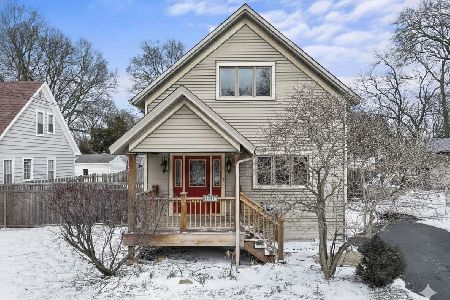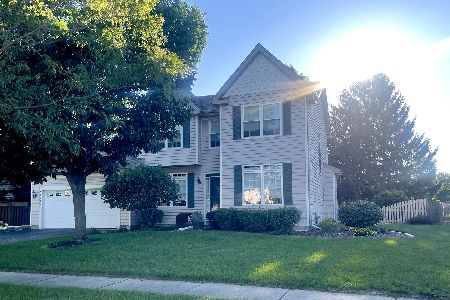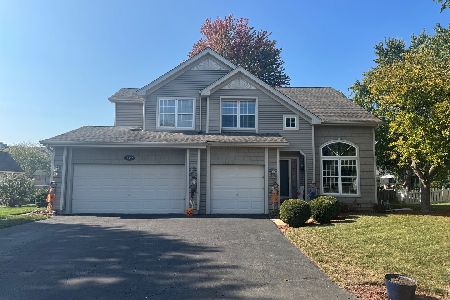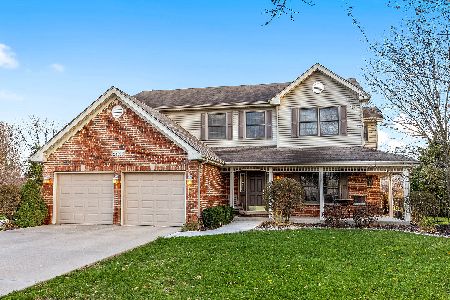15747 Windmill Lane, Plainfield, Illinois 60544
$350,000
|
Sold
|
|
| Status: | Closed |
| Sqft: | 2,588 |
| Cost/Sqft: | $139 |
| Beds: | 5 |
| Baths: | 4 |
| Year Built: | 2001 |
| Property Taxes: | $8,980 |
| Days On Market: | 3485 |
| Lot Size: | 0,00 |
Description
Immaculate brick front custom home with open floor plan. Gourmet kitchen boasts staggered birch cabinets, granite counter tops and stainless steel appliances. Vaulted family room has large bay window and fireplace with custom, raised hearth. Separate living and dining rooms plus first floor bedroom with adjoining full bathroom. Master suite with luxury bath and walk-in closet. Good sized bedrooms tray/vaulted ceilings in all rooms. Full finished deep pour basement has two recreations areas, bar and gym plus half bathroom and plenty of storage. First floor laundry/mud room. Nine foot ceilings on first floor. Tons of custom details, upgrades, updates and mill work throughout. Large, private backyard with mature landscaping and water feature on patio plus separate fire pit area. Plainfield Central High School boundaries. Convenient location close to everything including downtown Plainfield, highways, shopping and Pace Bus stop with service to downtown Chicago.
Property Specifics
| Single Family | |
| — | |
| Traditional | |
| 2001 | |
| Full | |
| CUSTOM | |
| No | |
| — |
| Will | |
| Spanglers Farm | |
| 120 / Annual | |
| None | |
| Lake Michigan | |
| Public Sewer | |
| 09276083 | |
| 0603164040200000 |
Nearby Schools
| NAME: | DISTRICT: | DISTANCE: | |
|---|---|---|---|
|
Grade School
Central Elementary School |
202 | — | |
|
Middle School
Indian Trail Middle School |
202 | Not in DB | |
|
High School
Plainfield Central High School |
202 | Not in DB | |
Property History
| DATE: | EVENT: | PRICE: | SOURCE: |
|---|---|---|---|
| 12 Sep, 2016 | Sold | $350,000 | MRED MLS |
| 1 Aug, 2016 | Under contract | $359,900 | MRED MLS |
| 5 Jul, 2016 | Listed for sale | $359,900 | MRED MLS |
Room Specifics
Total Bedrooms: 5
Bedrooms Above Ground: 5
Bedrooms Below Ground: 0
Dimensions: —
Floor Type: Carpet
Dimensions: —
Floor Type: Carpet
Dimensions: —
Floor Type: Carpet
Dimensions: —
Floor Type: —
Full Bathrooms: 4
Bathroom Amenities: Whirlpool,Separate Shower,Double Sink
Bathroom in Basement: 1
Rooms: Bedroom 5,Eating Area,Exercise Room,Recreation Room,Game Room
Basement Description: Finished
Other Specifics
| 3 | |
| Concrete Perimeter | |
| Concrete | |
| Patio, Storms/Screens | |
| Cul-De-Sac,Landscaped | |
| 85X141 | |
| Full,Unfinished | |
| Full | |
| Vaulted/Cathedral Ceilings, Bar-Wet, Hardwood Floors, First Floor Bedroom, First Floor Laundry, First Floor Full Bath | |
| Range, Microwave, Dishwasher, Refrigerator, Washer, Dryer, Disposal, Stainless Steel Appliance(s) | |
| Not in DB | |
| Sidewalks, Street Lights, Street Paved | |
| — | |
| — | |
| Wood Burning, Gas Starter |
Tax History
| Year | Property Taxes |
|---|---|
| 2016 | $8,980 |
Contact Agent
Nearby Similar Homes
Nearby Sold Comparables
Contact Agent
Listing Provided By
Baird & Warner








