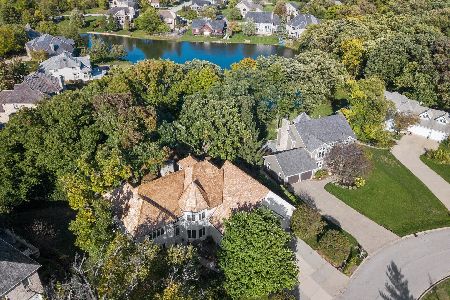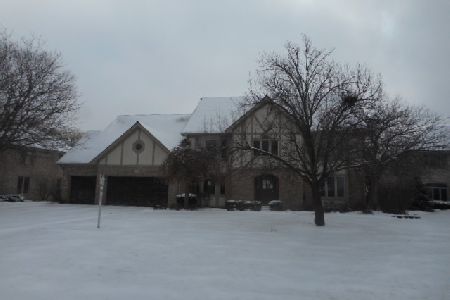1575 Far Hills Drive, Bartlett, Illinois 60103
$580,111
|
Sold
|
|
| Status: | Closed |
| Sqft: | 4,698 |
| Cost/Sqft: | $123 |
| Beds: | 4 |
| Baths: | 5 |
| Year Built: | 2004 |
| Property Taxes: | $19,064 |
| Days On Market: | 2846 |
| Lot Size: | 0,00 |
Description
YOU WON'T FIND A BETTER DEAL! Builder's home for sale - listed below appraised value - would cost more than double to duplicate the custom finishes of this 7,100sq ft home w/walk-out bsmt! Custom masonry, landscaping & like-new paver drive, walkway & lower-level patio will have you in astonishment before you even enter this masterpiece. 2-story covered portico welcomes you into the 2-story foyer, living & family rm w/2-story gas fp. Dining rm will accompany your largest dinner parties. Kitchen for the most discerning of chefs w/NEFF cabinets from the Merchandise Mart, SubZero & Dacor appliances, 10' island & 2 eating areas. 2 master suites - main level & up. Full bath, pantry & laundry on 1st fl. Go up the grand staircase to master suite & 3 more HUGE bedrooms. Finished walkout bsmt w/2nd kitchen, family rm w/gas fp & bath. Pella windows, rounded drywall edges, 8' solid oak doors, granite throughout, 3 jetted tubs, central vac, security system, irrigation system, the list goes on! BUY!
Property Specifics
| Single Family | |
| — | |
| French Provincial | |
| 2004 | |
| Full,Walkout | |
| — | |
| Yes | |
| — |
| Du Page | |
| Far Hills | |
| 525 / Annual | |
| Lake Rights,Other | |
| Lake Michigan | |
| Public Sewer, Overhead Sewers | |
| 09910794 | |
| 0116407006 |
Nearby Schools
| NAME: | DISTRICT: | DISTANCE: | |
|---|---|---|---|
|
Grade School
Hawk Hollow Elementary School |
46 | — | |
|
Middle School
East View Middle School |
46 | Not in DB | |
|
High School
Bartlett High School |
46 | Not in DB | |
Property History
| DATE: | EVENT: | PRICE: | SOURCE: |
|---|---|---|---|
| 29 Jun, 2018 | Sold | $580,111 | MRED MLS |
| 8 May, 2018 | Under contract | $579,900 | MRED MLS |
| 10 Apr, 2018 | Listed for sale | $579,900 | MRED MLS |
Room Specifics
Total Bedrooms: 4
Bedrooms Above Ground: 4
Bedrooms Below Ground: 0
Dimensions: —
Floor Type: Hardwood
Dimensions: —
Floor Type: Hardwood
Dimensions: —
Floor Type: Hardwood
Full Bathrooms: 5
Bathroom Amenities: Whirlpool,Separate Shower,Double Sink
Bathroom in Basement: 1
Rooms: Kitchen,Balcony/Porch/Lanai,Breakfast Room,Deck,Foyer,Game Room,Loft,Pantry,Recreation Room,Storage,Tandem Room,Utility Room-2nd Floor,Utility Room-Lower Level,Walk In Closet,Workshop
Basement Description: Finished,Exterior Access
Other Specifics
| 3 | |
| Concrete Perimeter | |
| Brick,Side Drive | |
| Balcony, Deck, Patio, Brick Paver Patio, Storms/Screens | |
| Corner Lot,Landscaped | |
| 267X134 | |
| Unfinished | |
| Full | |
| Vaulted/Cathedral Ceilings, Hardwood Floors, First Floor Bedroom, In-Law Arrangement, First Floor Laundry, First Floor Full Bath | |
| Double Oven, Range, Dishwasher, Refrigerator, High End Refrigerator, Washer, Dryer, Disposal, Stainless Steel Appliance(s), Cooktop, Range Hood | |
| Not in DB | |
| Street Lights, Street Paved | |
| — | |
| — | |
| Gas Starter |
Tax History
| Year | Property Taxes |
|---|---|
| 2018 | $19,064 |
Contact Agent
Nearby Sold Comparables
Contact Agent
Listing Provided By
Coldwell Banker Residential






