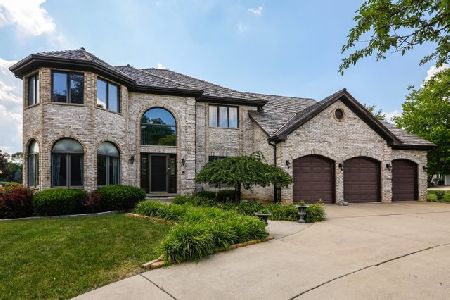1581 Far Hills Drive, Bartlett, Illinois 60103
$585,000
|
Sold
|
|
| Status: | Closed |
| Sqft: | 6,000 |
| Cost/Sqft: | $100 |
| Beds: | 5 |
| Baths: | 6 |
| Year Built: | 1993 |
| Property Taxes: | $15,021 |
| Days On Market: | 1927 |
| Lot Size: | 0,43 |
Description
Enjoy this beautiful Custom Waterfront Home. Over 6,000 sq ft of well designed living. This open floor plan has unique opportunities for multi generational living with an elevator for added assistance, bedroom with private bath, and options with a full walk out basement. The large office has beautiful views and an adjoining wet bar area. Gracious formal dining room and living room with beautiful large windows, and an additional bonus room that can be used as a first floor bedroom. Granite Counters and SS appliances in large open kitchen, large walk-in pantry, and separate eat in area. Family room with lovely fireplace surrounded by windows. Large Master suite, 2 walk in closets and gracious sitting area. 3rd floor bonus room with private bath. Walk out basement has custom bar, current photography dark room (could be work room), rec room. fireplace, and additional bedroom, full bath. 4 plus car garage for those toys or collections. Numerous custom finishes & amenities. NEW ROOF INSTALLED SEPTEMBER 2020. PRICED TO SELL!
Property Specifics
| Single Family | |
| — | |
| Traditional | |
| 1993 | |
| Full,Walkout | |
| — | |
| Yes | |
| 0.43 |
| Du Page | |
| Far Hills | |
| 525 / Annual | |
| Other | |
| Public | |
| Public Sewer | |
| 10907273 | |
| 0116407007 |
Nearby Schools
| NAME: | DISTRICT: | DISTANCE: | |
|---|---|---|---|
|
Grade School
Hawk Hollow Elementary School |
46 | — | |
|
Middle School
East View Middle School |
46 | Not in DB | |
|
High School
Bartlett High School |
46 | Not in DB | |
Property History
| DATE: | EVENT: | PRICE: | SOURCE: |
|---|---|---|---|
| 26 Feb, 2021 | Sold | $585,000 | MRED MLS |
| 21 Dec, 2020 | Under contract | $599,999 | MRED MLS |
| 16 Oct, 2020 | Listed for sale | $599,999 | MRED MLS |
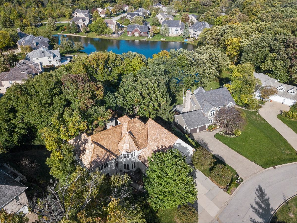
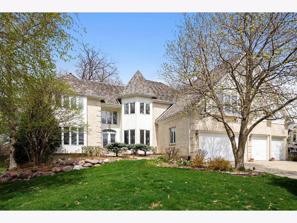
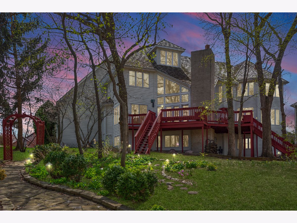
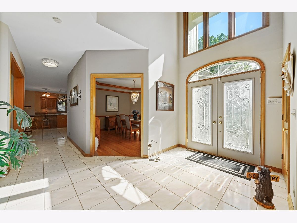
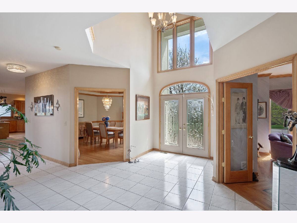
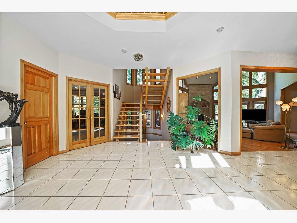
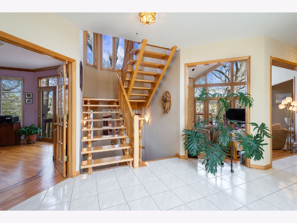
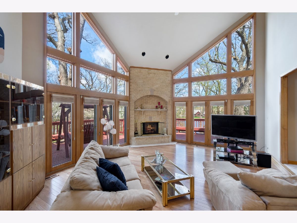
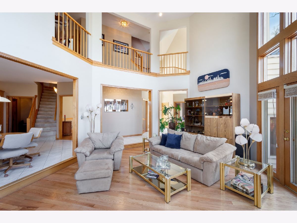
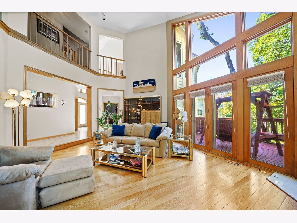
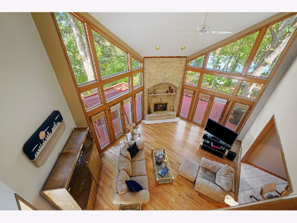
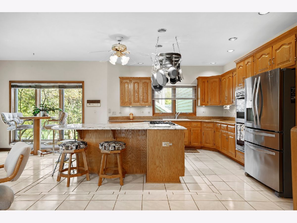
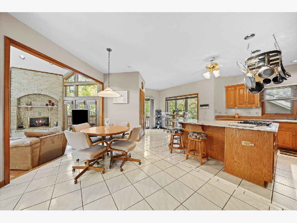
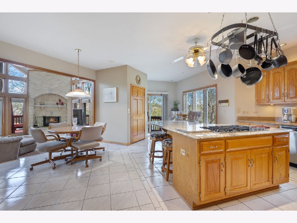
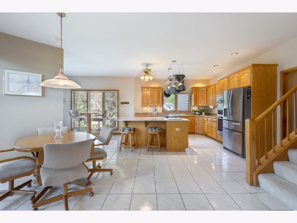
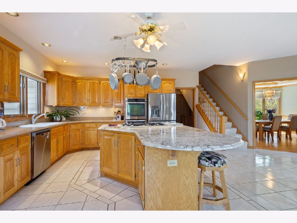
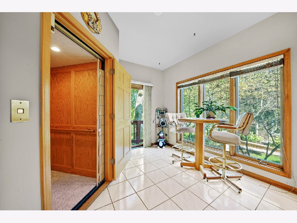
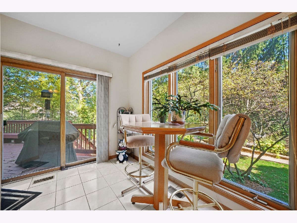
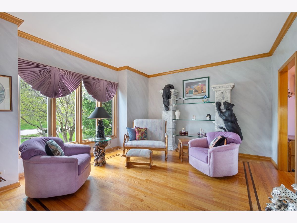
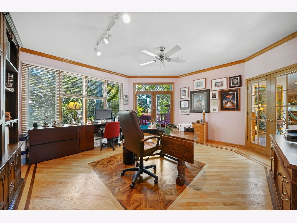
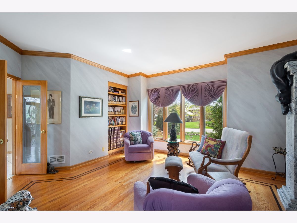
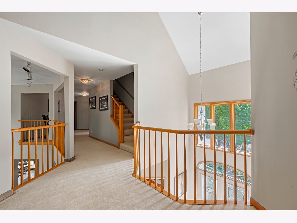
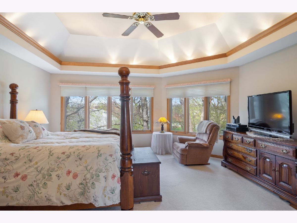
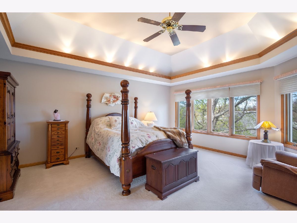
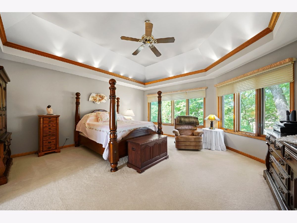
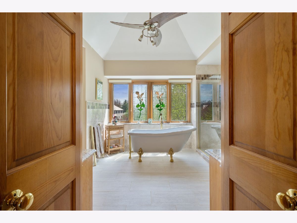
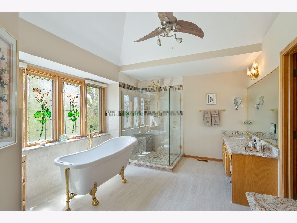
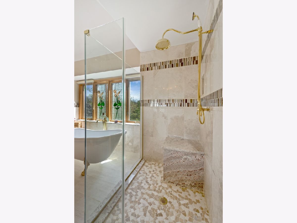
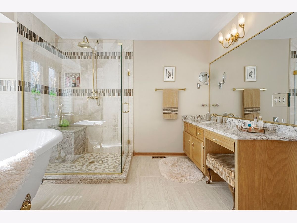
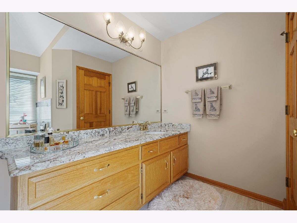
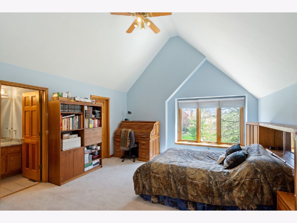
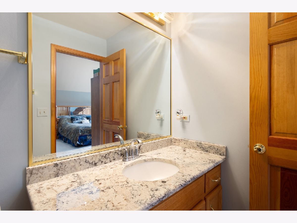
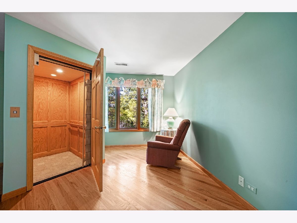
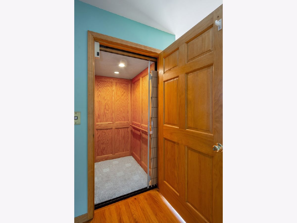
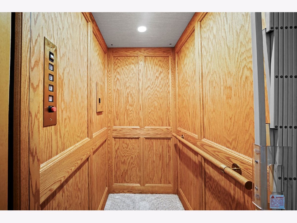
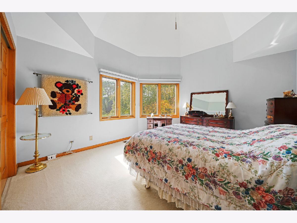
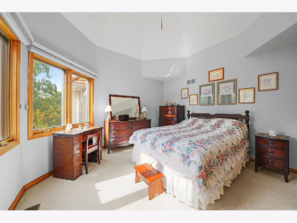
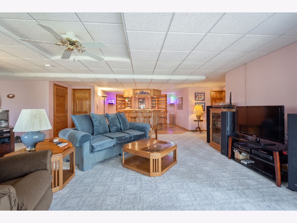
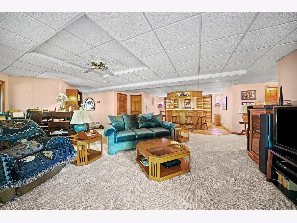
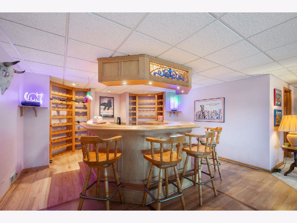
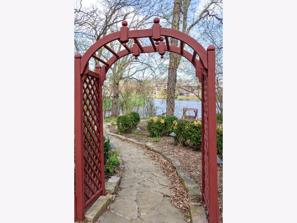
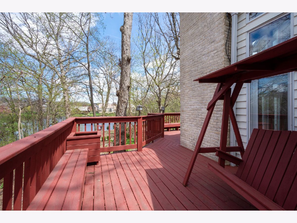
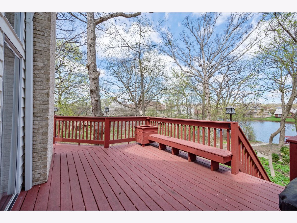
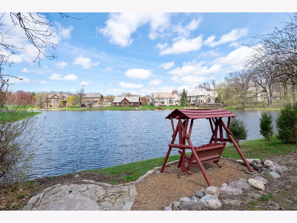
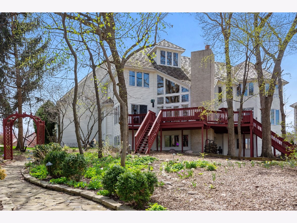
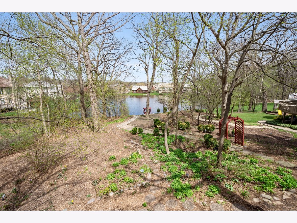
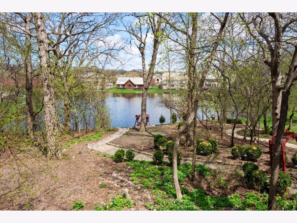
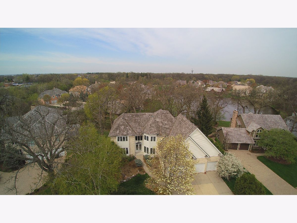
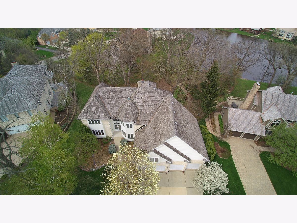
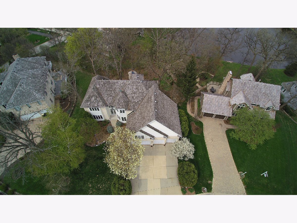
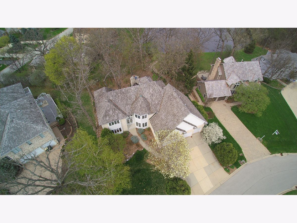
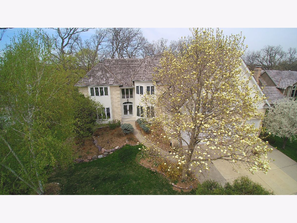
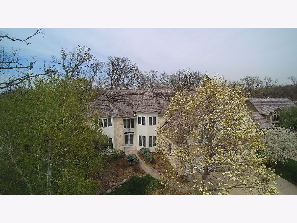
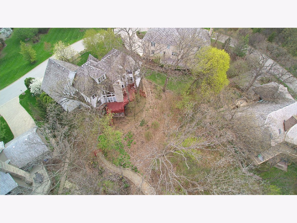
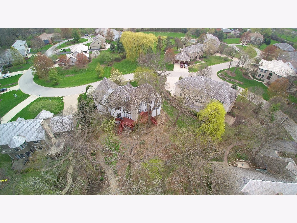
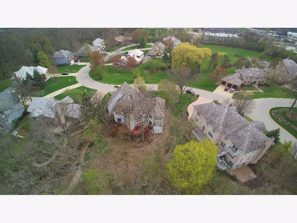
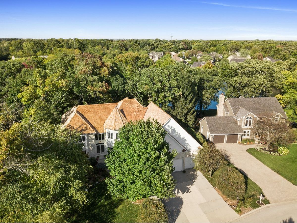
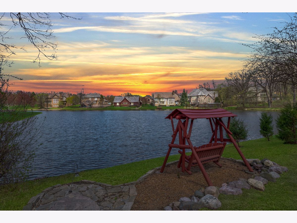
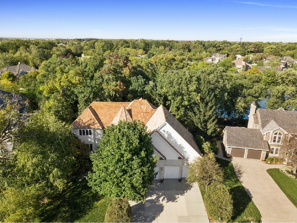
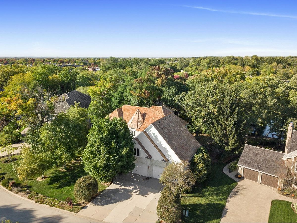
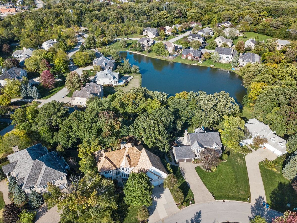
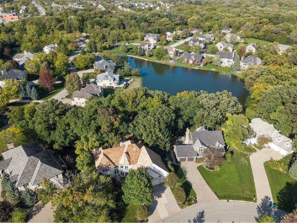
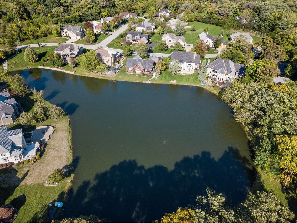
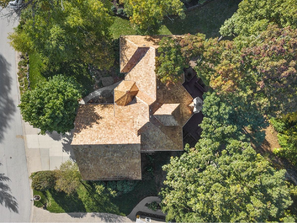
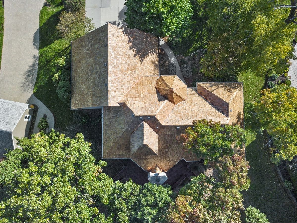
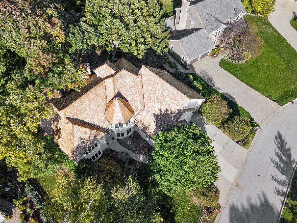
Room Specifics
Total Bedrooms: 5
Bedrooms Above Ground: 5
Bedrooms Below Ground: 0
Dimensions: —
Floor Type: Carpet
Dimensions: —
Floor Type: Carpet
Dimensions: —
Floor Type: Carpet
Dimensions: —
Floor Type: —
Full Bathrooms: 6
Bathroom Amenities: Whirlpool,Separate Shower,Double Sink
Bathroom in Basement: 1
Rooms: Bonus Room,Breakfast Room,Pantry,Recreation Room,Office,Workshop,Bedroom 5
Basement Description: Finished,Exterior Access
Other Specifics
| 4.5 | |
| Concrete Perimeter | |
| Concrete | |
| Deck, Patio, Brick Paver Patio, Outdoor Grill | |
| Lake Front,Landscaped,Pond(s),Water Rights,Water View,Wooded | |
| 98 X 190 X 29 X 275 | |
| Unfinished | |
| Full | |
| Vaulted/Cathedral Ceilings, Bar-Wet, Elevator, Hardwood Floors, In-Law Arrangement | |
| Double Oven, Dishwasher, Refrigerator, Disposal, Stainless Steel Appliance(s) | |
| Not in DB | |
| Lake, Water Rights, Curbs, Street Lights | |
| — | |
| — | |
| Wood Burning, Attached Fireplace Doors/Screen, Gas Log, Gas Starter |
Tax History
| Year | Property Taxes |
|---|---|
| 2021 | $15,021 |
Contact Agent
Nearby Sold Comparables
Contact Agent
Listing Provided By
Jameson Sotheby's Int'l Realty



