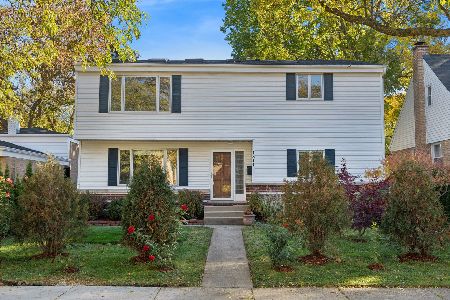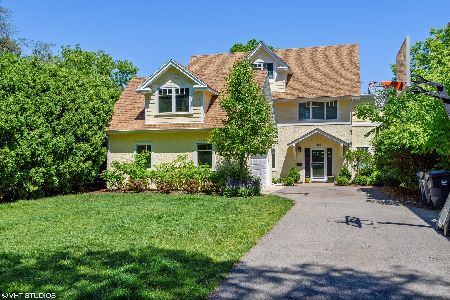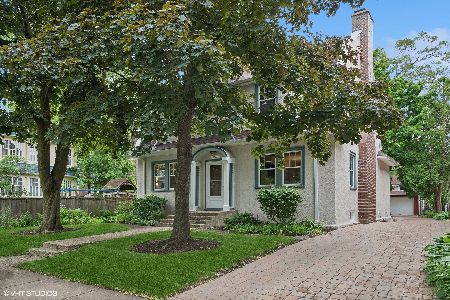1575 Florence Avenue, Evanston, Illinois 60201
$975,000
|
Sold
|
|
| Status: | Closed |
| Sqft: | 3,468 |
| Cost/Sqft: | $287 |
| Beds: | 6 |
| Baths: | 3 |
| Year Built: | 1912 |
| Property Taxes: | $12,341 |
| Days On Market: | 542 |
| Lot Size: | 0,00 |
Description
Discover the perfect blend of space, style, and location in this stunning 6-bedroom, 3-bath home! The inviting layout features a seamless flow from the spacious living room to the separate dining room, ideal for entertaining. The first floor family room could also be a potential bedroom and full bath, offering flexible living options. The heart of the home is the beautiful kitchen, complete with a large center island and adjacent eating area. On the second floor, you'll find the primary suite with ample closet space and a large bathroom, accompanied by three additional bedrooms, another full bath and laundry room. The private third floor is perfect for guests, teens, or a home office, with two more bedrooms providing plenty of privacy and comfort. A partially finished basement offers extra living space and abundant storage. Outside, enjoy the lush gardens and a two-car garage. Located in a wonderful neighborhood, this home is a short walk to Penny Park, Mason Park, Cherry Preschool, Dewey Elementary, and ETHS. With easy access to the Metra, EL, and downtown Evanston, you can experience the best of urban-suburban living!
Property Specifics
| Single Family | |
| — | |
| — | |
| 1912 | |
| — | |
| — | |
| No | |
| — |
| Cook | |
| — | |
| — / Not Applicable | |
| — | |
| — | |
| — | |
| 12130938 | |
| 10134090050000 |
Nearby Schools
| NAME: | DISTRICT: | DISTANCE: | |
|---|---|---|---|
|
Grade School
Dewey Elementary School |
65 | — | |
|
Middle School
Nichols Middle School |
65 | Not in DB | |
|
High School
Evanston Twp High School |
202 | Not in DB | |
Property History
| DATE: | EVENT: | PRICE: | SOURCE: |
|---|---|---|---|
| 11 Oct, 2024 | Sold | $975,000 | MRED MLS |
| 31 Aug, 2024 | Under contract | $995,000 | MRED MLS |
| 8 Aug, 2024 | Listed for sale | $995,000 | MRED MLS |





























Room Specifics
Total Bedrooms: 6
Bedrooms Above Ground: 6
Bedrooms Below Ground: 0
Dimensions: —
Floor Type: —
Dimensions: —
Floor Type: —
Dimensions: —
Floor Type: —
Dimensions: —
Floor Type: —
Dimensions: —
Floor Type: —
Full Bathrooms: 3
Bathroom Amenities: Double Sink
Bathroom in Basement: 0
Rooms: —
Basement Description: Partially Finished
Other Specifics
| 2 | |
| — | |
| Asphalt | |
| — | |
| — | |
| 50 X151 | |
| Finished,Interior Stair | |
| — | |
| — | |
| — | |
| Not in DB | |
| — | |
| — | |
| — | |
| — |
Tax History
| Year | Property Taxes |
|---|---|
| 2024 | $12,341 |
Contact Agent
Nearby Similar Homes
Nearby Sold Comparables
Contact Agent
Listing Provided By
Jameson Sotheby's International Realty










