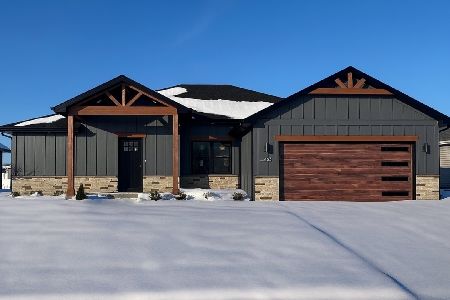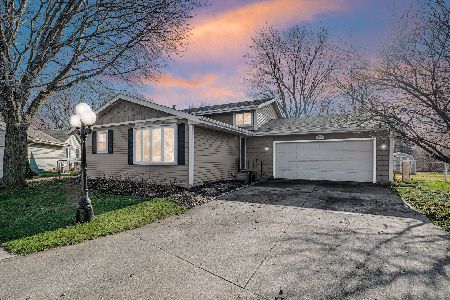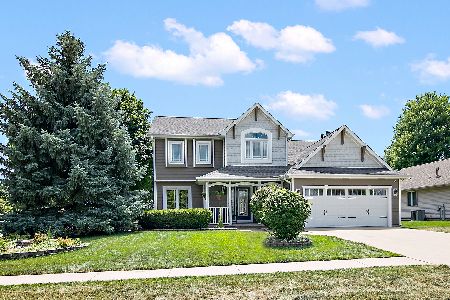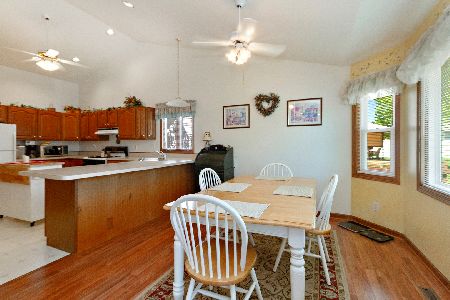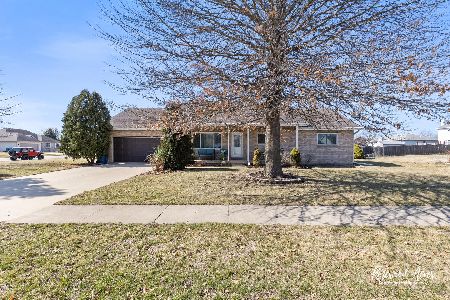1575 Noble Quest Drive, Bourbonnais, Illinois 60914
$180,000
|
Sold
|
|
| Status: | Closed |
| Sqft: | 1,680 |
| Cost/Sqft: | $110 |
| Beds: | 3 |
| Baths: | 2 |
| Year Built: | 1994 |
| Property Taxes: | $4,675 |
| Days On Market: | 2520 |
| Lot Size: | 0,33 |
Description
Desirable ranch style home in Camelot subdivision! 3 bedroom, 2 full bath. Master features walk-in closet and full bath. Cathedral ceiling in the living room showcases the fireplace. Large eat in Kitchen complete with all appliances. You'll love the 4 season room lined with windows, vaulted ceiling and skylights. Sliders lead out to a deck and nice sized side yard with shed. Garage features a walk up attic and the lawn is irrigated all located on a corner lot. New carpeting would make this home complete.
Property Specifics
| Single Family | |
| — | |
| — | |
| 1994 | |
| None | |
| — | |
| No | |
| 0.33 |
| Kankakee | |
| — | |
| 0 / Not Applicable | |
| None | |
| Public | |
| Public Sewer | |
| 10294577 | |
| 17092210901800 |
Property History
| DATE: | EVENT: | PRICE: | SOURCE: |
|---|---|---|---|
| 2 May, 2019 | Sold | $180,000 | MRED MLS |
| 26 Mar, 2019 | Under contract | $184,900 | MRED MLS |
| 1 Mar, 2019 | Listed for sale | $184,900 | MRED MLS |
Room Specifics
Total Bedrooms: 3
Bedrooms Above Ground: 3
Bedrooms Below Ground: 0
Dimensions: —
Floor Type: Carpet
Dimensions: —
Floor Type: Carpet
Full Bathrooms: 2
Bathroom Amenities: —
Bathroom in Basement: 0
Rooms: Heated Sun Room
Basement Description: Crawl
Other Specifics
| 2.5 | |
| — | |
| Concrete | |
| Deck | |
| — | |
| 95X145 | |
| Interior Stair | |
| Full | |
| Skylight(s), First Floor Bedroom, First Floor Laundry, First Floor Full Bath, Walk-In Closet(s) | |
| Range, Dishwasher, Refrigerator, Washer, Dryer | |
| Not in DB | |
| — | |
| — | |
| — | |
| Wood Burning, Gas Starter |
Tax History
| Year | Property Taxes |
|---|---|
| 2019 | $4,675 |
Contact Agent
Nearby Similar Homes
Nearby Sold Comparables
Contact Agent
Listing Provided By
McColly Bennett Real Estate


