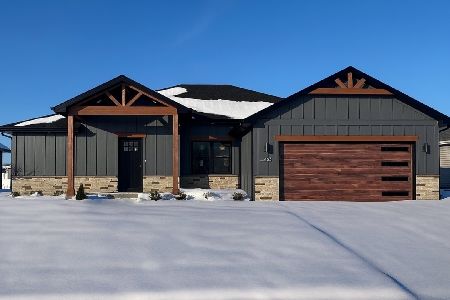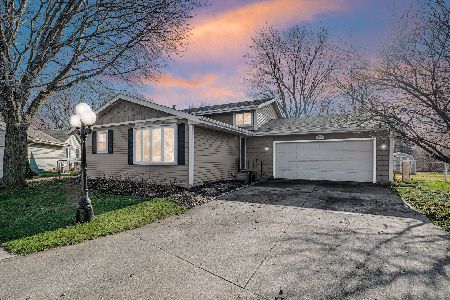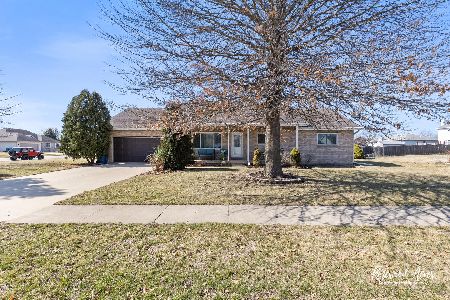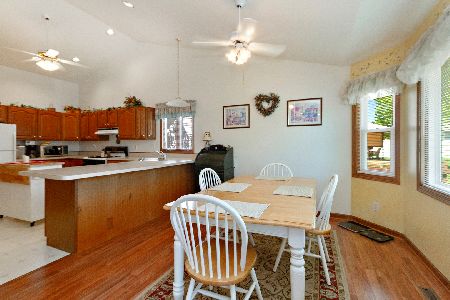1588 Noble Quest Drive, Bourbonnais, Illinois 60914
$228,000
|
Sold
|
|
| Status: | Closed |
| Sqft: | 2,104 |
| Cost/Sqft: | $109 |
| Beds: | 3 |
| Baths: | 3 |
| Year Built: | 1993 |
| Property Taxes: | $5,830 |
| Days On Market: | 2150 |
| Lot Size: | 0,00 |
Description
Strong Points include 3 sided Fireplace and Designer Master Bath! Wonderful 2 story in Camelot Subdivision. Living room is 25 x 13 with a 3 sided fireplace, sliding door to deck and large fenced yard. Enjoy the 3 sided fireplace from the living room, dinette or kitchen! Large Master Bedroom w/palladian window and beautifully updated master bath and main bath! Garage is over sized with tandem area for storage. Play set and shed for extra storage. Very pretty home inside, call on this one quickly!
Property Specifics
| Single Family | |
| — | |
| Traditional | |
| 1993 | |
| None | |
| — | |
| No | |
| — |
| Kankakee | |
| — | |
| 0 / Not Applicable | |
| None | |
| Public | |
| Public Sewer | |
| 10659003 | |
| 17092210901500 |
Property History
| DATE: | EVENT: | PRICE: | SOURCE: |
|---|---|---|---|
| 18 Feb, 2016 | Sold | $185,000 | MRED MLS |
| 9 Dec, 2015 | Under contract | $194,900 | MRED MLS |
| 10 Sep, 2015 | Listed for sale | $194,900 | MRED MLS |
| 10 Apr, 2020 | Sold | $228,000 | MRED MLS |
| 10 Mar, 2020 | Under contract | $229,900 | MRED MLS |
| 6 Mar, 2020 | Listed for sale | $229,900 | MRED MLS |
Room Specifics
Total Bedrooms: 3
Bedrooms Above Ground: 3
Bedrooms Below Ground: 0
Dimensions: —
Floor Type: Carpet
Dimensions: —
Floor Type: Carpet
Full Bathrooms: 3
Bathroom Amenities: Separate Shower,Double Sink
Bathroom in Basement: 0
Rooms: No additional rooms
Basement Description: Crawl
Other Specifics
| 2.5 | |
| — | |
| Concrete | |
| — | |
| — | |
| 70X160 | |
| — | |
| Full | |
| Built-in Features, Walk-In Closet(s) | |
| Range, Microwave, Dishwasher, Refrigerator, Washer, Dryer | |
| Not in DB | |
| Curbs, Sidewalks, Street Lights | |
| — | |
| — | |
| Double Sided, Wood Burning, Gas Starter |
Tax History
| Year | Property Taxes |
|---|---|
| 2016 | $6,080 |
| 2020 | $5,830 |
Contact Agent
Nearby Similar Homes
Nearby Sold Comparables
Contact Agent
Listing Provided By
Speckman Realty Real Living











