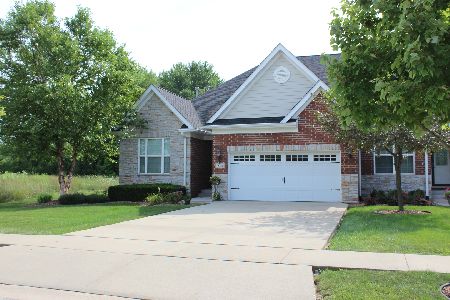1575 Pinehurst Drive, Joliet, Illinois 60433
$170,000
|
Sold
|
|
| Status: | Closed |
| Sqft: | 1,851 |
| Cost/Sqft: | $100 |
| Beds: | 3 |
| Baths: | 2 |
| Year Built: | 2009 |
| Property Taxes: | $0 |
| Days On Market: | 4887 |
| Lot Size: | 0,00 |
Description
***BANK OWNED*** Pinehurst II model w/super great room on wooded lot w/pond view! Luxurious all brick custom built 3 BR (or 2BR w/den), 2 bath Ranch Townhome. Full bsmt. Stunning open floor plan w/ cathedral ceilings, FP & SGD to wood deck. KIT inc. granite cntrs, 42" Cabinets, SS Appliances. Backs to quiet wooded area. easy access to I-80. addendum under additional features to be included with offers
Property Specifics
| Condos/Townhomes | |
| 1 | |
| — | |
| 2009 | |
| Full | |
| PINEHURST | |
| No | |
| — |
| Will | |
| Country Club Villas | |
| 150 / Monthly | |
| Insurance,Lawn Care,Snow Removal | |
| Public | |
| Public Sewer | |
| 08179786 | |
| 3007234030080000 |
Property History
| DATE: | EVENT: | PRICE: | SOURCE: |
|---|---|---|---|
| 26 Jun, 2013 | Sold | $170,000 | MRED MLS |
| 5 Jun, 2013 | Under contract | $185,000 | MRED MLS |
| — | Last price change | $192,000 | MRED MLS |
| 14 Oct, 2012 | Listed for sale | $192,000 | MRED MLS |
Room Specifics
Total Bedrooms: 3
Bedrooms Above Ground: 3
Bedrooms Below Ground: 0
Dimensions: —
Floor Type: Carpet
Dimensions: —
Floor Type: Carpet
Full Bathrooms: 2
Bathroom Amenities: Whirlpool,Separate Shower
Bathroom in Basement: 0
Rooms: Foyer,Great Room,Utility Room-1st Floor
Basement Description: Unfinished
Other Specifics
| 2 | |
| Concrete Perimeter | |
| Concrete | |
| Deck, Storms/Screens, End Unit | |
| Landscaped | |
| COMMON | |
| — | |
| Full | |
| Vaulted/Cathedral Ceilings, Skylight(s), Hardwood Floors, First Floor Bedroom, Laundry Hook-Up in Unit, Storage | |
| Range, Microwave, Dishwasher, Refrigerator, Disposal | |
| Not in DB | |
| — | |
| — | |
| — | |
| Gas Log, Gas Starter |
Tax History
| Year | Property Taxes |
|---|
Contact Agent
Nearby Similar Homes
Nearby Sold Comparables
Contact Agent
Listing Provided By
Brush Hill, Inc., REALTORS




