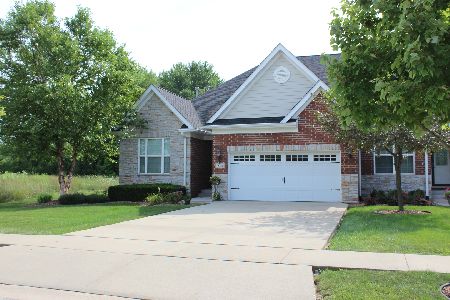1581 Pinehurst Drive, Joliet, Illinois 60433
$245,000
|
Sold
|
|
| Status: | Closed |
| Sqft: | 1,943 |
| Cost/Sqft: | $129 |
| Beds: | 2 |
| Baths: | 3 |
| Year Built: | 2009 |
| Property Taxes: | $8,940 |
| Days On Market: | 3551 |
| Lot Size: | 0,00 |
Description
This stunning "Pinehurst" model is guaranteed not to disappoint the fussiest of buyers. 1943 sq ft of "top shelf" living space complete with pond view, sunroom, finished basement and impeccable condition. Welcomed thru the front door you slowly ease thru the great room accented by cathedral ceilings to catch a glimpse of the cozy sunroom. You appreciate the see thru fireplace in the living room and picture your friends sitting around the comfortable kitchen area complete with granite counter tops. The master suite with trey ceilings and his/her closets leaves you awe-struck Inviting and comfortable are the 2 words that come to mind as you take in the lower level with family room, 3rd bedroom and bar area. For the detailed buyer, take notice of the rounded corners, wider trim, crown molding, French doors, California closets and neutral colors. Heated garage, deck and recessed lighting add to the ambiance and value of this end unit. This home shows like a model. Regular sale too.
Property Specifics
| Condos/Townhomes | |
| 1 | |
| — | |
| 2009 | |
| Full | |
| — | |
| Yes | |
| — |
| Will | |
| — | |
| 200 / Monthly | |
| Insurance,Exterior Maintenance,Lawn Care,Snow Removal | |
| Public | |
| Public Sewer | |
| 09208052 | |
| 3007234030130000 |
Property History
| DATE: | EVENT: | PRICE: | SOURCE: |
|---|---|---|---|
| 22 Jun, 2016 | Sold | $245,000 | MRED MLS |
| 6 May, 2016 | Under contract | $249,900 | MRED MLS |
| 27 Apr, 2016 | Listed for sale | $249,900 | MRED MLS |
Room Specifics
Total Bedrooms: 3
Bedrooms Above Ground: 2
Bedrooms Below Ground: 1
Dimensions: —
Floor Type: Carpet
Dimensions: —
Floor Type: Carpet
Full Bathrooms: 3
Bathroom Amenities: Separate Shower,Double Sink,Soaking Tub
Bathroom in Basement: 1
Rooms: Den,Great Room,Sun Room,Other Room
Basement Description: Finished
Other Specifics
| 2 | |
| Concrete Perimeter | |
| Concrete | |
| Deck | |
| Cul-De-Sac,Landscaped,Pond(s),Water View | |
| 36 X 117 X 43 X 39 X 118 | |
| — | |
| Full | |
| Vaulted/Cathedral Ceilings, Skylight(s), Hardwood Floors, First Floor Bedroom | |
| Range, Microwave, Dishwasher, Refrigerator, Washer, Dryer, Disposal, Stainless Steel Appliance(s) | |
| Not in DB | |
| — | |
| — | |
| — | |
| Double Sided, Gas Starter |
Tax History
| Year | Property Taxes |
|---|---|
| 2016 | $8,940 |
Contact Agent
Nearby Similar Homes
Nearby Sold Comparables
Contact Agent
Listing Provided By
Century 21 Pride Realty




