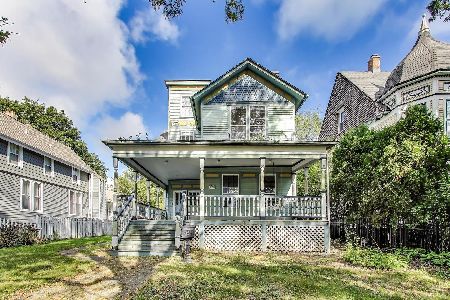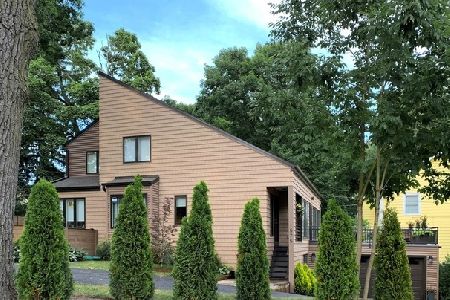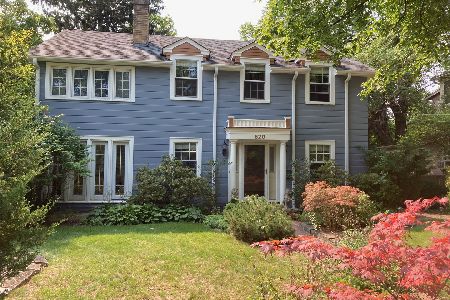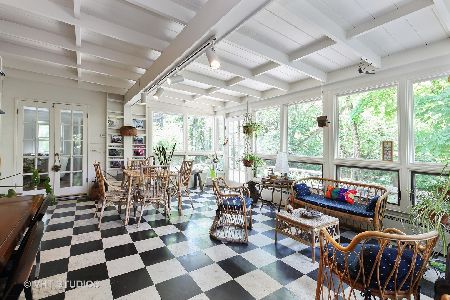1575 Sheridan Road, Highland Park, Illinois 60035
$519,000
|
Sold
|
|
| Status: | Closed |
| Sqft: | 2,700 |
| Cost/Sqft: | $200 |
| Beds: | 4 |
| Baths: | 4 |
| Year Built: | 1995 |
| Property Taxes: | $8,485 |
| Days On Market: | 5057 |
| Lot Size: | 0,00 |
Description
NEW PRICE-TERRIFIC VALUE! Exciting 2 story in East HP near Town, Train, School. Dramatic Foyer and LR w/cathdrl ceilings, skylights & loads of windows overlooking Roof Deck. Versatile Open Plan has custom tile flrs+diagonal bamboo on 2nd. Lg DR & Lovely Kit w/maple cabs adjoins private Deck. 4th BR/OFC, Full BA on 1st. Spacious MBR w/lux BA, 2 BR's, Hall BA. Walk-out Bsmt w/Full BA. Att 2 car gar. Lots of light!
Property Specifics
| Single Family | |
| — | |
| Contemporary | |
| 1995 | |
| Full | |
| — | |
| No | |
| — |
| Lake | |
| — | |
| 0 / Not Applicable | |
| None | |
| Lake Michigan | |
| Sewer-Storm | |
| 08025071 | |
| 16262030080000 |
Nearby Schools
| NAME: | DISTRICT: | DISTANCE: | |
|---|---|---|---|
|
Grade School
Lincoln Elementary School |
112 | — | |
|
Middle School
Edgewood Middle School |
112 | Not in DB | |
|
High School
Highland Park High School |
113 | Not in DB | |
Property History
| DATE: | EVENT: | PRICE: | SOURCE: |
|---|---|---|---|
| 21 Sep, 2012 | Sold | $519,000 | MRED MLS |
| 22 Jul, 2012 | Under contract | $539,000 | MRED MLS |
| — | Last price change | $579,000 | MRED MLS |
| 22 Mar, 2012 | Listed for sale | $635,000 | MRED MLS |
| 23 Sep, 2020 | Sold | $645,000 | MRED MLS |
| 17 Aug, 2020 | Under contract | $649,000 | MRED MLS |
| 27 Jul, 2020 | Listed for sale | $649,000 | MRED MLS |
| 25 Feb, 2022 | Sold | $820,000 | MRED MLS |
| 5 Jan, 2022 | Under contract | $850,000 | MRED MLS |
| 28 Nov, 2021 | Listed for sale | $850,000 | MRED MLS |
Room Specifics
Total Bedrooms: 4
Bedrooms Above Ground: 4
Bedrooms Below Ground: 0
Dimensions: —
Floor Type: Hardwood
Dimensions: —
Floor Type: Hardwood
Dimensions: —
Floor Type: Ceramic Tile
Full Bathrooms: 4
Bathroom Amenities: Whirlpool,Separate Shower
Bathroom in Basement: 1
Rooms: Breakfast Room,Foyer
Basement Description: Unfinished,Exterior Access
Other Specifics
| 2.5 | |
| Concrete Perimeter | |
| Asphalt | |
| Deck, Roof Deck | |
| Landscaped | |
| 141+25+14X110X141 | |
| Pull Down Stair | |
| Full | |
| Vaulted/Cathedral Ceilings, Skylight(s), Hardwood Floors, First Floor Bedroom, Second Floor Laundry, First Floor Full Bath | |
| Range, Microwave, Dishwasher, Refrigerator, Washer, Dryer, Disposal | |
| Not in DB | |
| Sidewalks | |
| — | |
| — | |
| — |
Tax History
| Year | Property Taxes |
|---|---|
| 2012 | $8,485 |
| 2020 | $14,410 |
| 2022 | $14,401 |
Contact Agent
Nearby Similar Homes
Nearby Sold Comparables
Contact Agent
Listing Provided By
Coldwell Banker Residential












