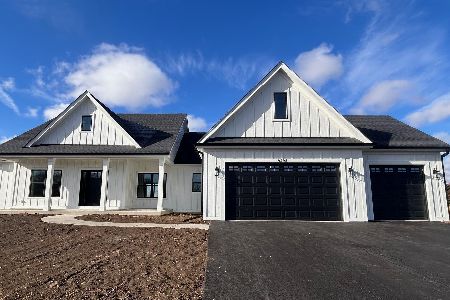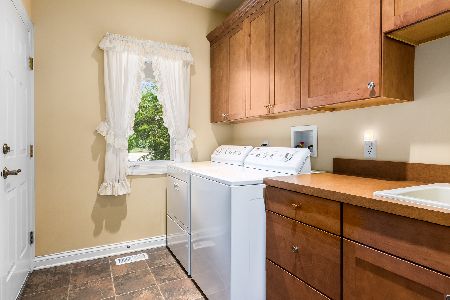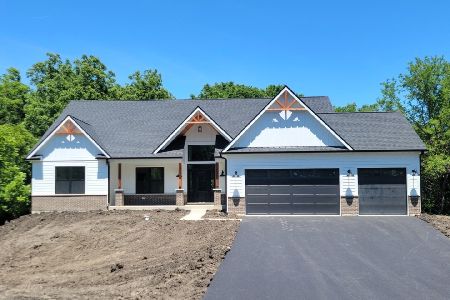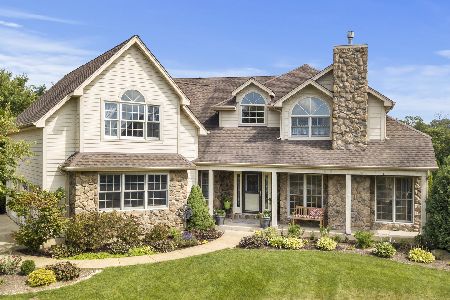15750 Sumner Court, Newark, Illinois 60541
$359,900
|
Sold
|
|
| Status: | Closed |
| Sqft: | 2,504 |
| Cost/Sqft: | $144 |
| Beds: | 3 |
| Baths: | 3 |
| Year Built: | 2005 |
| Property Taxes: | $5,385 |
| Days On Market: | 1885 |
| Lot Size: | 1,11 |
Description
Beautiful two story home in classy Estates of Millbrook. Close to shopping in Yorkville, Plano or Sandwich. Over 1 acre surrounded by woods. Enjoy the walking trails too. Great floor plan. Living room has a see through fireplace into the kitchen area. Sunroom off the kitchen to relax with that cup of coffee and enjoy nature. Separate Dining room with built in China cabinet and shelves. Mostly hardwood flooring downstairs. Beautiful oak staircase takes you Upstairs to Laundry, three bedrooms and two baths. The master bedroom has walk in closet and master bath with whirlpool tub, double sinks and shower. The outside has a pergola, stone patio and is professionally landscaped. Come fall in love with this house! If desired, laundry could be set up in mud room off the kitchen. Current laundry upstairs could be used as 4th bedroom.
Property Specifics
| Single Family | |
| — | |
| — | |
| 2005 | |
| Full | |
| — | |
| No | |
| 1.11 |
| Kendall | |
| Estates Of Millbrook | |
| 300 / Annual | |
| Insurance,Lawn Care,Snow Removal | |
| Private Well | |
| Septic-Private | |
| 10939987 | |
| 0421125002 |
Nearby Schools
| NAME: | DISTRICT: | DISTANCE: | |
|---|---|---|---|
|
High School
Newark Community High School |
18 | Not in DB | |
Property History
| DATE: | EVENT: | PRICE: | SOURCE: |
|---|---|---|---|
| 25 Mar, 2021 | Sold | $359,900 | MRED MLS |
| 9 Feb, 2021 | Under contract | $359,900 | MRED MLS |
| — | Last price change | $387,900 | MRED MLS |
| 23 Nov, 2020 | Listed for sale | $387,900 | MRED MLS |
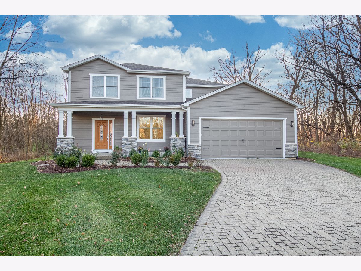
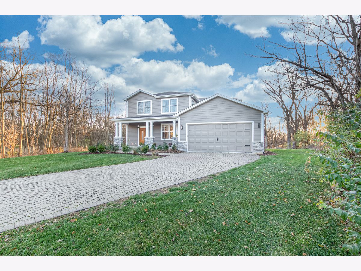
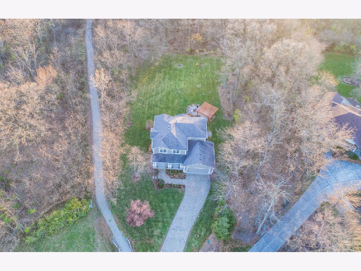
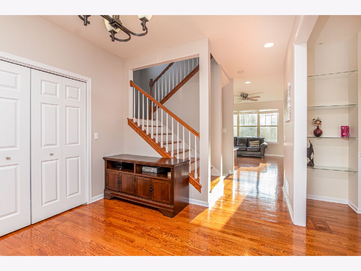
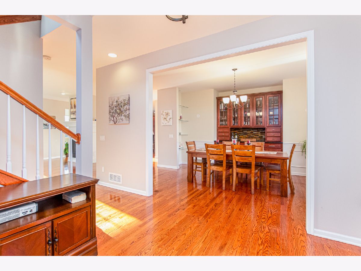
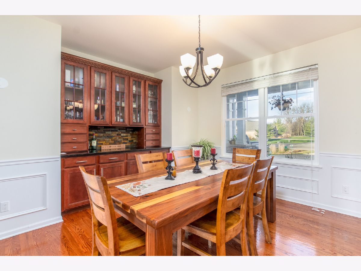
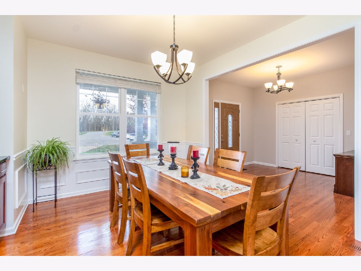
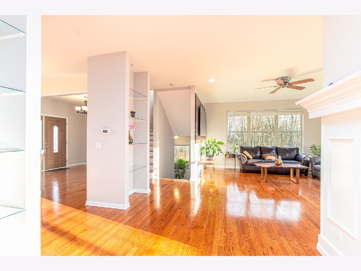
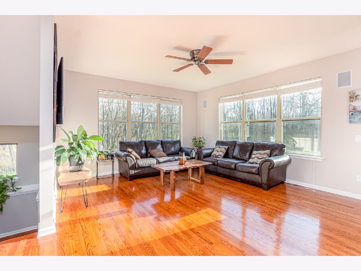
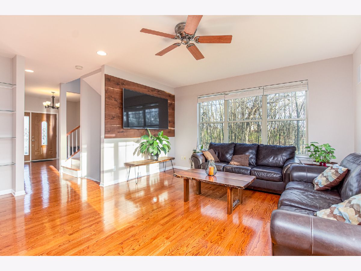
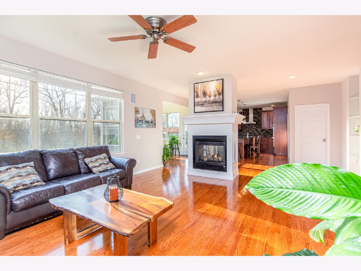
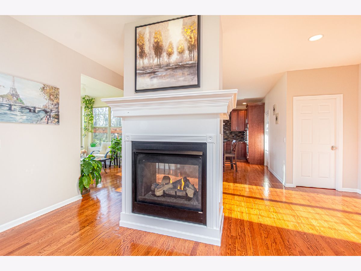
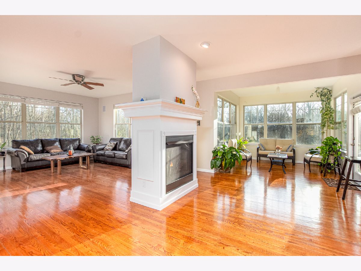
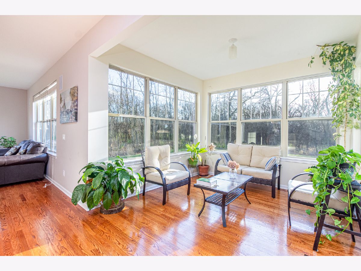
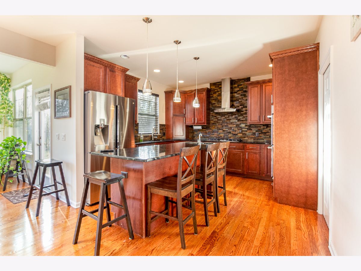
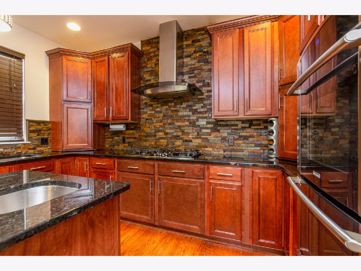
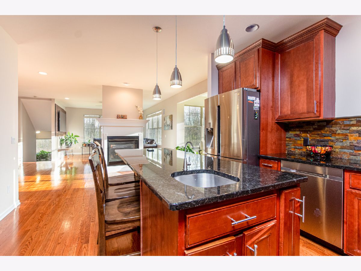
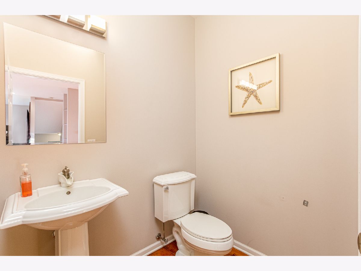
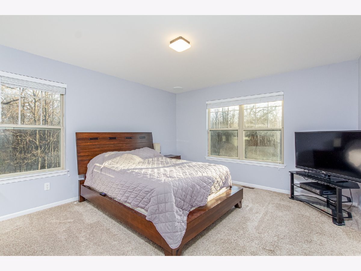
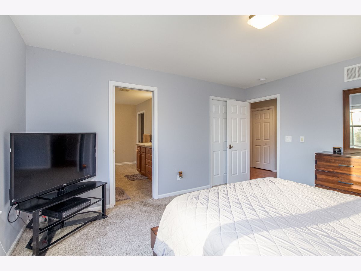
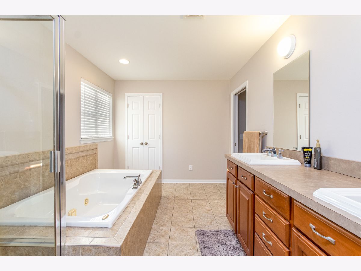
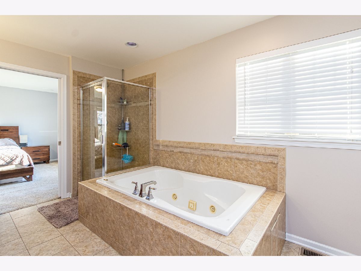
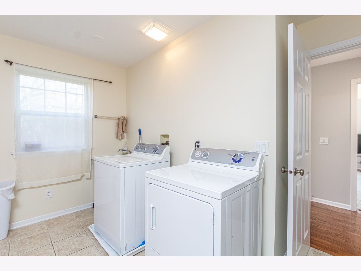
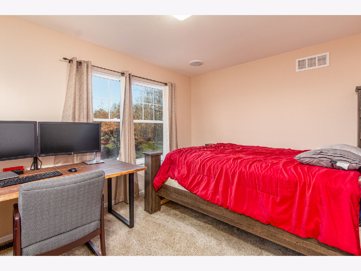
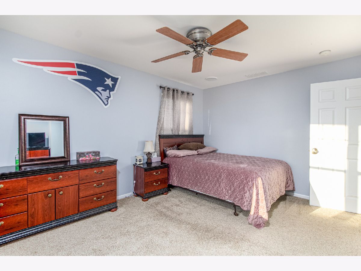
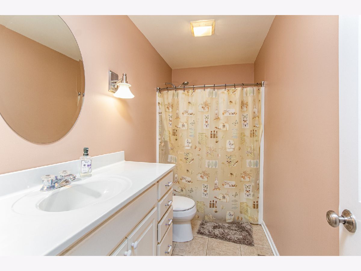
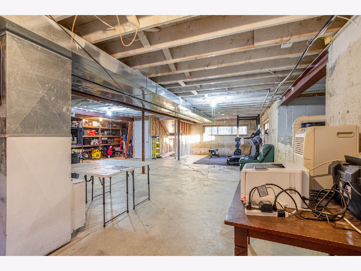
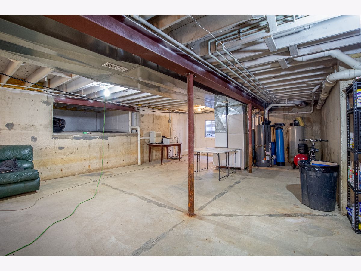
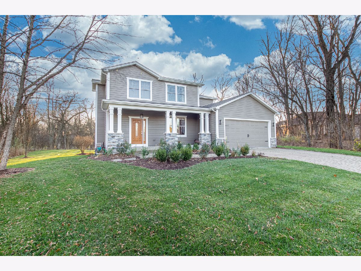
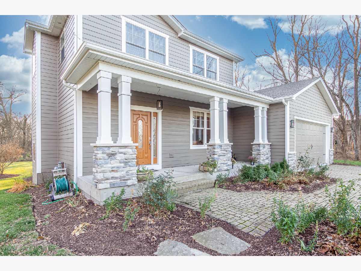
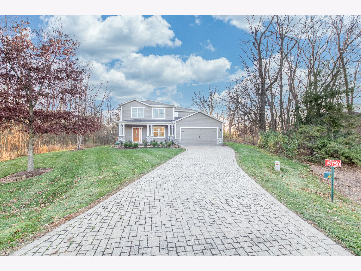
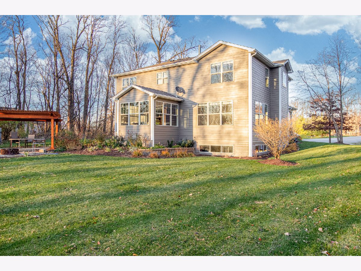
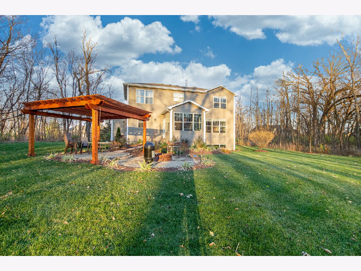
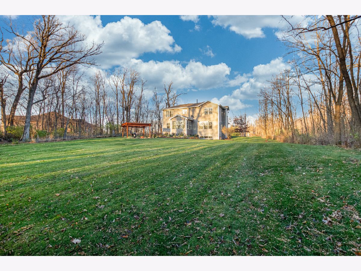
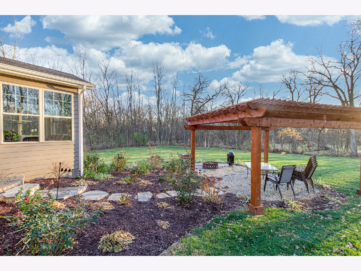
Room Specifics
Total Bedrooms: 3
Bedrooms Above Ground: 3
Bedrooms Below Ground: 0
Dimensions: —
Floor Type: Carpet
Dimensions: —
Floor Type: Carpet
Full Bathrooms: 3
Bathroom Amenities: —
Bathroom in Basement: 0
Rooms: Sun Room
Basement Description: Unfinished
Other Specifics
| 2 | |
| — | |
| Brick | |
| Patio | |
| — | |
| 153 X 263 X 175 X 284 | |
| — | |
| Full | |
| Hardwood Floors, Second Floor Laundry, Built-in Features, Walk-In Closet(s), Open Floorplan, Some Carpeting, Granite Counters, Separate Dining Room | |
| Double Oven, Microwave, Dishwasher, Refrigerator, Washer, Dryer, Stainless Steel Appliance(s), Water Softener Owned, Gas Oven | |
| Not in DB | |
| Horse-Riding Area, Curbs, Sidewalks, Street Lights, Street Paved, Other | |
| — | |
| — | |
| — |
Tax History
| Year | Property Taxes |
|---|---|
| 2021 | $5,385 |
Contact Agent
Nearby Sold Comparables
Contact Agent
Listing Provided By
Swanson Real Estate

