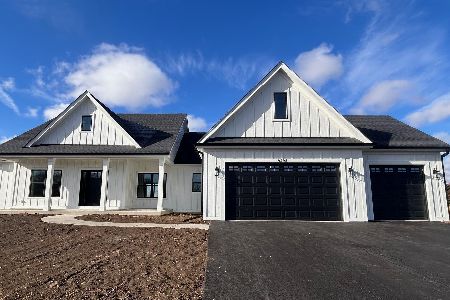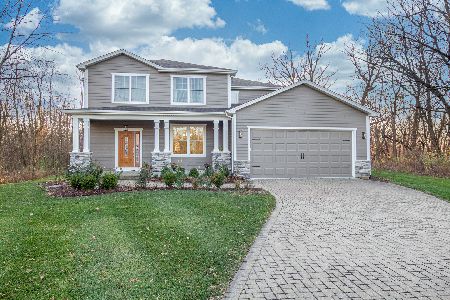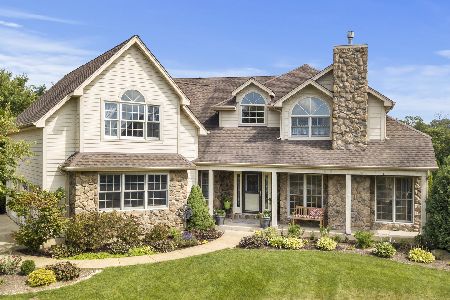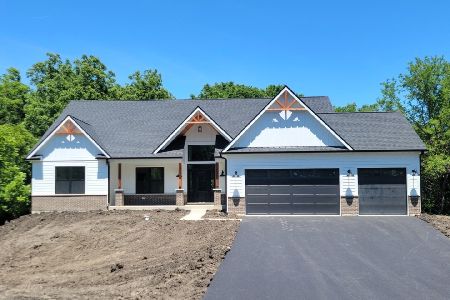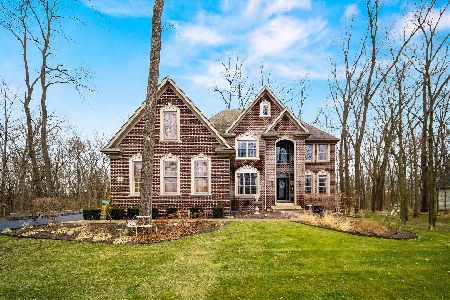15753 Sumner Court, Newark, Illinois 60541
$497,500
|
Sold
|
|
| Status: | Closed |
| Sqft: | 2,600 |
| Cost/Sqft: | $188 |
| Beds: | 3 |
| Baths: | 3 |
| Year Built: | 2005 |
| Property Taxes: | $7,946 |
| Days On Market: | 1703 |
| Lot Size: | 1,33 |
Description
This custom built brick ranch home by Wernsman Builders Inc. is excellent quality with many beautiful details located in the parklike Estates of Millbrook. It is a very private setting on a cul de sac surrounded by trees and much wildlife on over an acre lot. You can sit on the deck or enjoy capturing the sun on the paver brick patio with natural stone steps. Kitchen is a cook's dream! All custom made by Bradford & Kent with Nevamar laminate counters and Alderwood cabinets. Quartz counter island, pantry, double oven. Refrigerator & dishwasher have cabinet covers. Glass inserts on some of cabinets. Kitchen opens to eating area/breakfast room. Family room has wood burning fireplace & cathedral ceiling. Separate dining room and inviting living room with beamed ceiling & gas fireplace. Master bedroom includes a walk in closet, and luxury bathroom with double sink, shower & whirlpool bath. The 3 car garage is extra deep with a workbench, counter & mini kitchen. Screened in porch, deck, underground irrigation system, whole house generator, custom drapes & blinds, black walnut flooring and beige carpeting & many more stylish upgrades. No detail has been overlooked. You will fall in love with this house!
Property Specifics
| Single Family | |
| — | |
| — | |
| 2005 | |
| Full | |
| — | |
| No | |
| 1.33 |
| Kendall | |
| Estates Of Millbrook | |
| 300 / Annual | |
| None | |
| Private Well | |
| Septic-Private | |
| 11098130 | |
| 0416378004 |
Nearby Schools
| NAME: | DISTRICT: | DISTANCE: | |
|---|---|---|---|
|
High School
Newark Community High School |
18 | Not in DB | |
Property History
| DATE: | EVENT: | PRICE: | SOURCE: |
|---|---|---|---|
| 25 Jun, 2021 | Sold | $497,500 | MRED MLS |
| 26 May, 2021 | Under contract | $489,000 | MRED MLS |
| 24 May, 2021 | Listed for sale | $489,000 | MRED MLS |
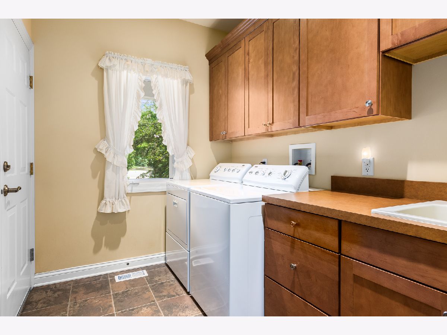




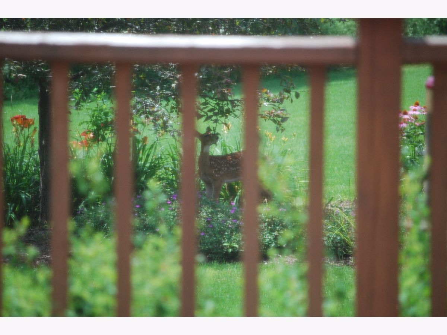
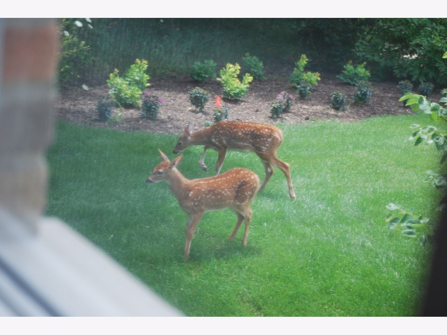
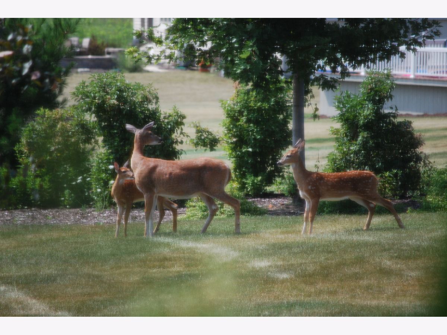
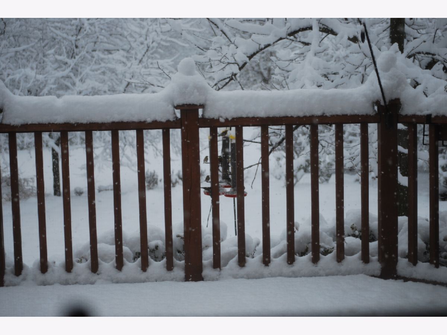
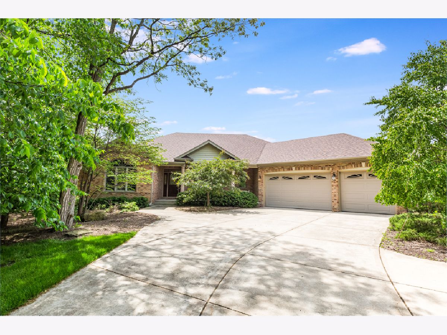
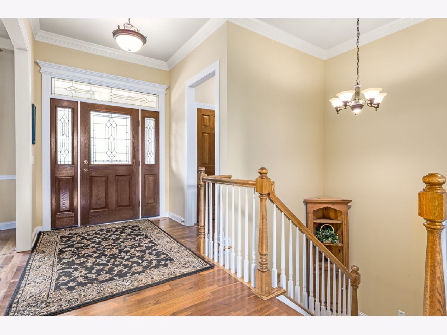
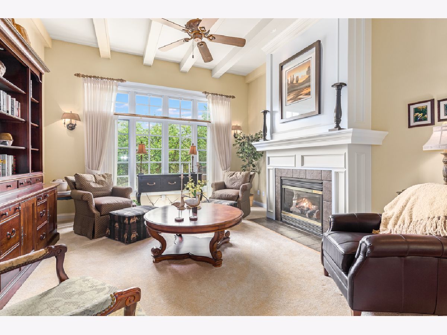

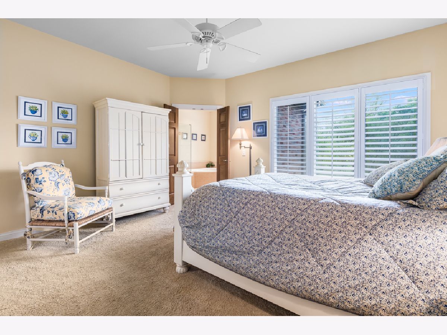
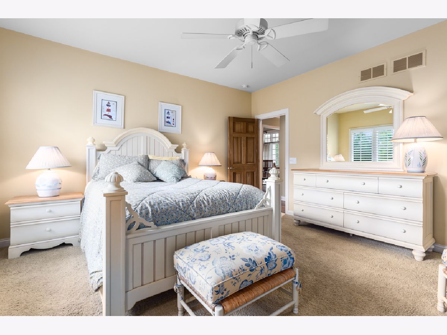
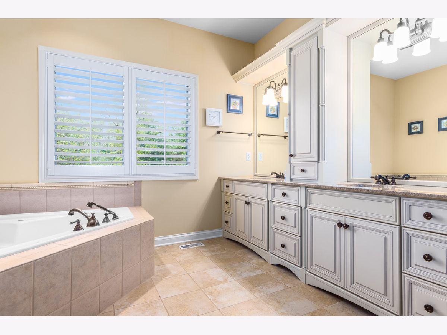
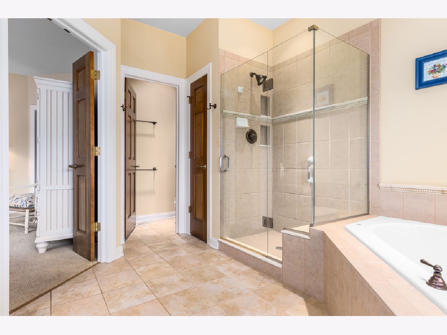
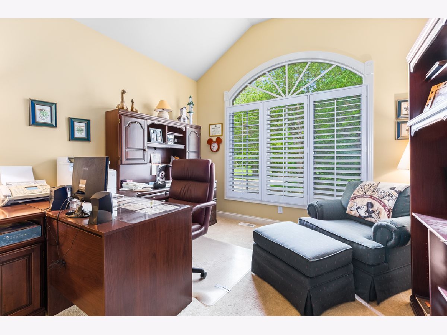
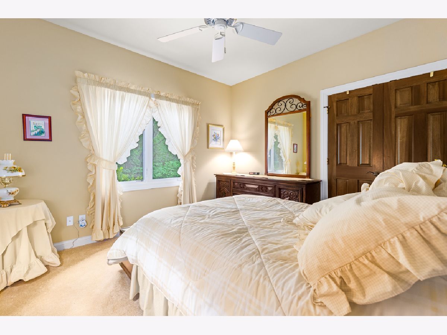
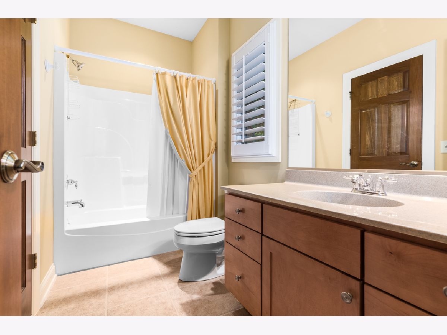
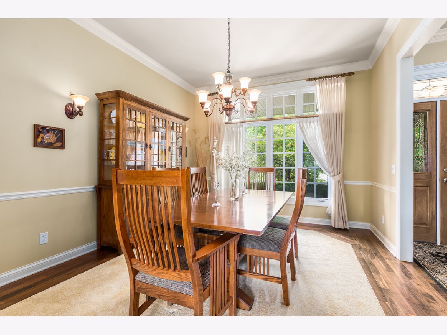
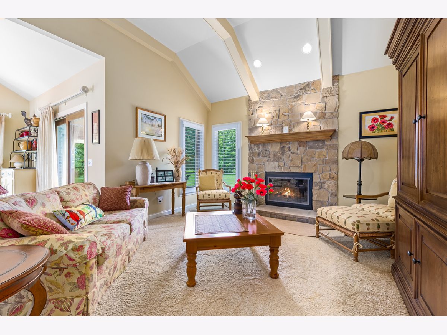
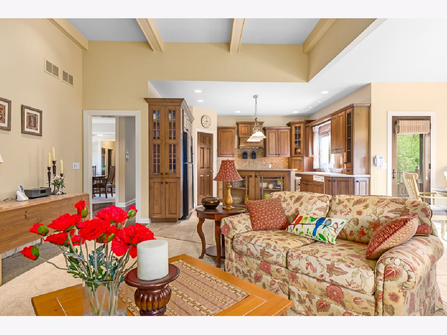
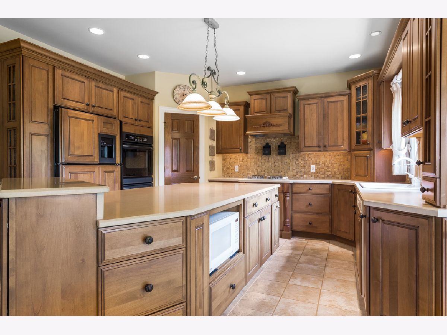
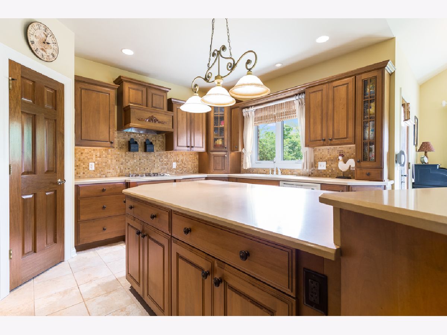
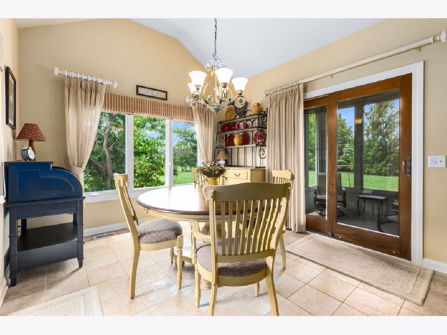
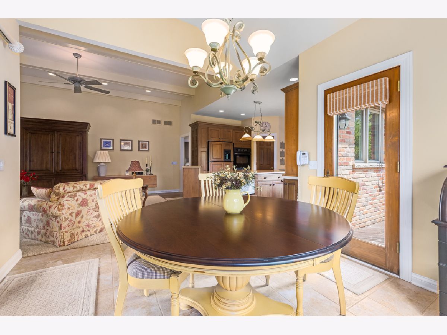
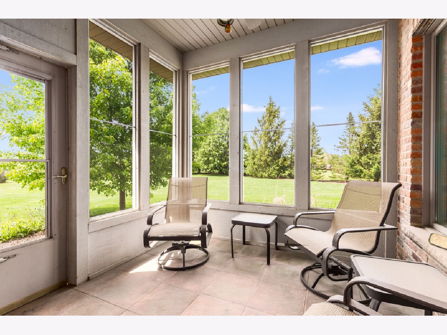
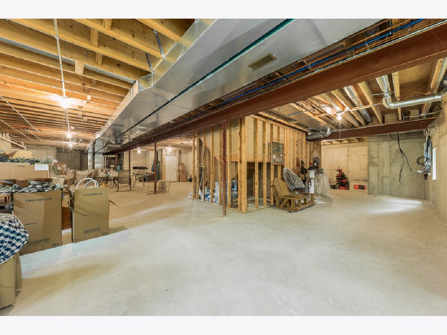
Room Specifics
Total Bedrooms: 3
Bedrooms Above Ground: 3
Bedrooms Below Ground: 0
Dimensions: —
Floor Type: Carpet
Dimensions: —
Floor Type: Carpet
Full Bathrooms: 3
Bathroom Amenities: Separate Shower
Bathroom in Basement: 0
Rooms: No additional rooms
Basement Description: Unfinished
Other Specifics
| 3 | |
| Concrete Perimeter | |
| Concrete | |
| Deck, Patio, Porch Screened, Brick Paver Patio | |
| — | |
| 290 X 49.5 X 315 X 163.5 X | |
| — | |
| Full | |
| Vaulted/Cathedral Ceilings, Hardwood Floors, First Floor Bedroom, First Floor Laundry, First Floor Full Bath, Walk-In Closet(s), Ceiling - 10 Foot, Beamed Ceilings, Open Floorplan, Some Carpeting, Special Millwork, Some Window Treatmnt, Drapes/Blinds, Separate Dining | |
| Double Oven, Microwave, Dishwasher, Refrigerator, Washer, Dryer, Disposal, Range Hood, Water Softener Owned | |
| Not in DB | |
| Horse-Riding Area, Curbs, Street Lights, Street Paved, Other | |
| — | |
| — | |
| Wood Burning, Attached Fireplace Doors/Screen, Gas Log, Gas Starter, More than one |
Tax History
| Year | Property Taxes |
|---|---|
| 2021 | $7,946 |
Contact Agent
Nearby Sold Comparables
Contact Agent
Listing Provided By
Swanson Real Estate

