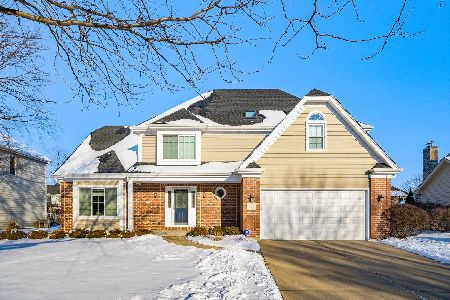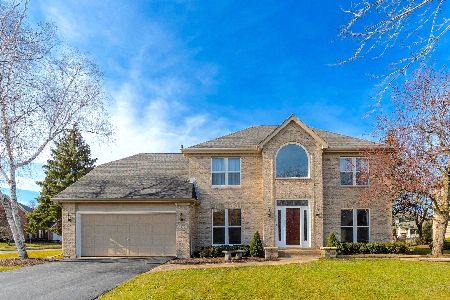1576 Branford Lane, Naperville, Illinois 60564
$455,000
|
Sold
|
|
| Status: | Closed |
| Sqft: | 3,041 |
| Cost/Sqft: | $156 |
| Beds: | 4 |
| Baths: | 4 |
| Year Built: | 1996 |
| Property Taxes: | $11,907 |
| Days On Market: | 3621 |
| Lot Size: | 0,28 |
Description
PRISTINE ASHBURY HOME with Open Designs. 2 Story Foyer with Soaring Vaulted ceiling and Skylights. Brick Wood Burning Fireplace and 2nd staircase in FR. Upgraded Gourmet Kitchen w/ Granite, Center Island and Planning Desk. Large Master Suite w/Upgraded Separate Shower, Skylight and Whirlpool. Spacious California Walk-in Closet. Oversized 4th BR or Second Floor Family Room; 3rd BR has Walk-in Closet. All Bedrooms have a Ceiling Fan. Separate LR and DR each with Crown Molding. Plantation Shutters throughout. Upgraded Lighting in every room. Full Professionally Finished Basement w/ Wet Bar. Large 5th BR w/ adjoining Full Bath. Newer Furnace (2013) with Electronic Air Cleaner Loads of Storage. Large Professionally Landscaped Extra Wide Quarter Acre Lot. Cedar Deck w/2 Entrances to Home. Grade School around the Corner w/ Crossing Guards at each intersection. District 204 Neuqua Valley High School. Pace Bus Ashbury Pool and Clubhouse make this home a must have. HWA Home Warranty Included.
Property Specifics
| Single Family | |
| — | |
| Georgian | |
| 1996 | |
| Full | |
| — | |
| No | |
| 0.28 |
| Will | |
| Ashbury | |
| 510 / Annual | |
| Insurance,Clubhouse,Pool | |
| Lake Michigan,Public | |
| Public Sewer | |
| 09144357 | |
| 0701113160160000 |
Nearby Schools
| NAME: | DISTRICT: | DISTANCE: | |
|---|---|---|---|
|
Grade School
Patterson Elementary School |
204 | — | |
|
Middle School
Crone Middle School |
204 | Not in DB | |
|
High School
Neuqua Valley High School |
204 | Not in DB | |
Property History
| DATE: | EVENT: | PRICE: | SOURCE: |
|---|---|---|---|
| 12 Apr, 2016 | Sold | $455,000 | MRED MLS |
| 8 Mar, 2016 | Under contract | $475,000 | MRED MLS |
| 20 Feb, 2016 | Listed for sale | $475,000 | MRED MLS |
| 8 Dec, 2017 | Under contract | $0 | MRED MLS |
| 6 Nov, 2017 | Listed for sale | $0 | MRED MLS |
Room Specifics
Total Bedrooms: 5
Bedrooms Above Ground: 4
Bedrooms Below Ground: 1
Dimensions: —
Floor Type: Carpet
Dimensions: —
Floor Type: Carpet
Dimensions: —
Floor Type: Carpet
Dimensions: —
Floor Type: —
Full Bathrooms: 4
Bathroom Amenities: Whirlpool,Separate Shower,Double Sink
Bathroom in Basement: 1
Rooms: Bedroom 5,Den,Recreation Room
Basement Description: Finished
Other Specifics
| 3 | |
| Concrete Perimeter | |
| Asphalt | |
| Deck, Storms/Screens | |
| Landscaped | |
| 77X132X104X146 | |
| Full | |
| Full | |
| Vaulted/Cathedral Ceilings, Skylight(s), Bar-Wet, Hardwood Floors, First Floor Laundry | |
| Range, Microwave, Dishwasher, Refrigerator, Bar Fridge, Washer, Dryer, Disposal | |
| Not in DB | |
| Clubhouse, Pool, Tennis Courts, Sidewalks, Street Lights | |
| — | |
| — | |
| Wood Burning |
Tax History
| Year | Property Taxes |
|---|---|
| 2016 | $11,907 |
Contact Agent
Nearby Similar Homes
Nearby Sold Comparables
Contact Agent
Listing Provided By
Baird & Warner







