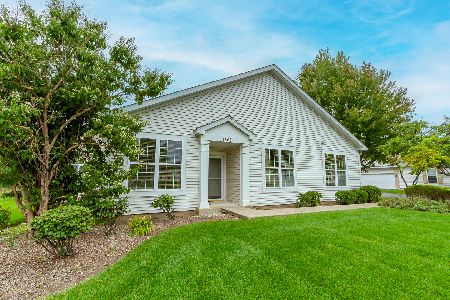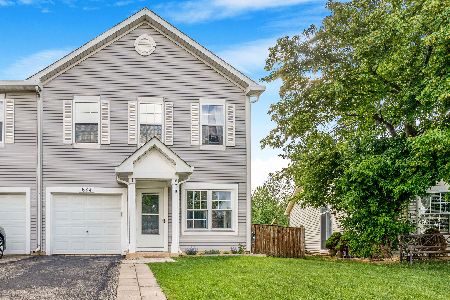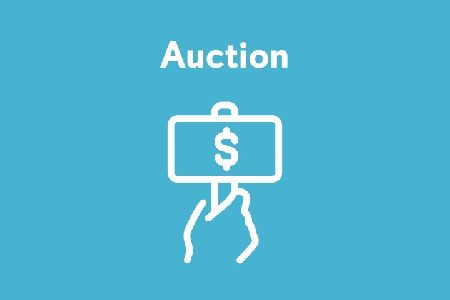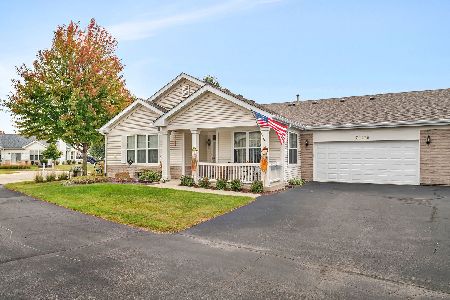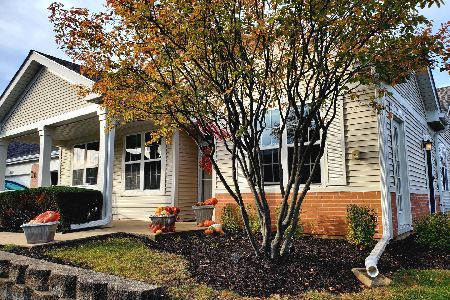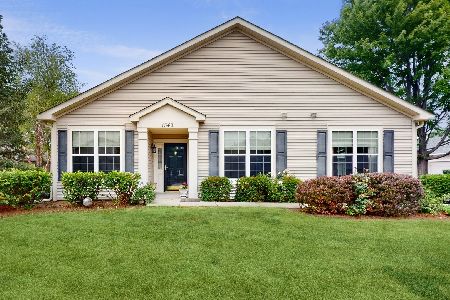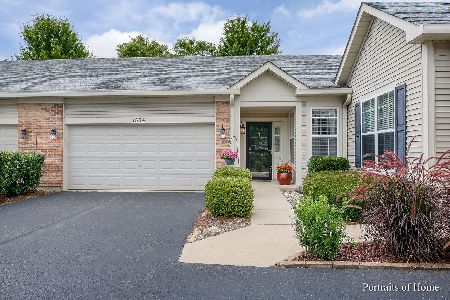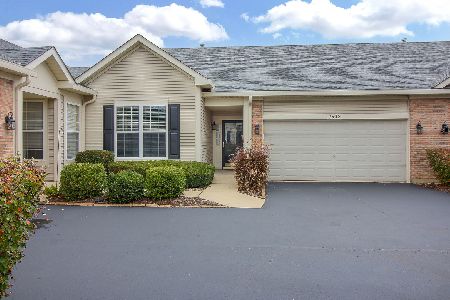1576 Cadillac Circle, Romeoville, Illinois 60446
$169,000
|
Sold
|
|
| Status: | Closed |
| Sqft: | 1,591 |
| Cost/Sqft: | $111 |
| Beds: | 2 |
| Baths: | 2 |
| Year Built: | 2003 |
| Property Taxes: | $5,264 |
| Days On Market: | 3754 |
| Lot Size: | 0,00 |
Description
Largest Townhome model in Grand Haven with 2 bedroom, den and formal dining room. Kitchen boasts ceramic tile floors, vaulted ceilings in living room/dining room. Heated sunroom with ceramic tile floors. Master bath with ceramic tile. New hot water tank, furnace in 2014. Recently painted. All appliances staying. 2 car garage. Attic storage. 1st floor laundry rm. Adult community with plenty of activities including clubhouse with exercise facility, indoor pool, out door pool, tennis courts, bocce ball, horseshoe pit and lots more resort living. 2015 Landscaping Award Community.
Property Specifics
| Condos/Townhomes | |
| 1 | |
| — | |
| 2003 | |
| None | |
| FOUNTAIN POINTE | |
| No | |
| — |
| Will | |
| Grand Haven | |
| 304 / Monthly | |
| Insurance,Clubhouse,Exercise Facilities,Pool,Exterior Maintenance,Lawn Care,Snow Removal | |
| Public | |
| Public Sewer | |
| 09057993 | |
| 1104183130480000 |
Property History
| DATE: | EVENT: | PRICE: | SOURCE: |
|---|---|---|---|
| 8 Jan, 2016 | Sold | $169,000 | MRED MLS |
| 21 Nov, 2015 | Under contract | $176,000 | MRED MLS |
| — | Last price change | $179,000 | MRED MLS |
| 7 Oct, 2015 | Listed for sale | $182,800 | MRED MLS |
Room Specifics
Total Bedrooms: 2
Bedrooms Above Ground: 2
Bedrooms Below Ground: 0
Dimensions: —
Floor Type: Carpet
Full Bathrooms: 2
Bathroom Amenities: —
Bathroom in Basement: 0
Rooms: Den,Heated Sun Room
Basement Description: None
Other Specifics
| 2 | |
| Concrete Perimeter | |
| Asphalt | |
| Patio, Storms/Screens | |
| Cul-De-Sac | |
| 44X61X49X61 | |
| — | |
| Full | |
| — | |
| Range, Microwave, Dishwasher, Refrigerator, Washer, Dryer, Disposal | |
| Not in DB | |
| — | |
| — | |
| Bike Room/Bike Trails, Exercise Room, On Site Manager/Engineer, Indoor Pool, Pool, Tennis Court(s) | |
| — |
Tax History
| Year | Property Taxes |
|---|---|
| 2016 | $5,264 |
Contact Agent
Nearby Similar Homes
Nearby Sold Comparables
Contact Agent
Listing Provided By
Century 21 Affiliated


