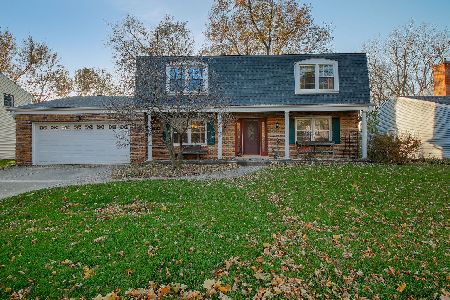1576 Leabrook Lane, Wheaton, Illinois 60189
$390,000
|
Sold
|
|
| Status: | Closed |
| Sqft: | 2,948 |
| Cost/Sqft: | $146 |
| Beds: | 4 |
| Baths: | 3 |
| Year Built: | 1969 |
| Property Taxes: | $8,848 |
| Days On Market: | 5660 |
| Lot Size: | 0,32 |
Description
Located on a mature tree-lined street minutes to train station and shopping. Almost 3000 square feet, 4 bedrooms, hardwood floors on both levels. Kitchen has natural cork flooring, high end appliances and quartz countertops. Kitchen large enough to be eat-in with dual sided fireplace between kitchen and family room. Bright sunroom overlooking the deck, patio, and deep fenced yard. Full basement and 2 car garage
Property Specifics
| Single Family | |
| — | |
| Traditional | |
| 1969 | |
| Full | |
| — | |
| No | |
| 0.32 |
| Du Page | |
| Springbrook | |
| 0 / Not Applicable | |
| None | |
| Lake Michigan | |
| Public Sewer | |
| 07595509 | |
| 0519402005 |
Nearby Schools
| NAME: | DISTRICT: | DISTANCE: | |
|---|---|---|---|
|
Grade School
Madison Elementary School |
200 | — | |
|
Middle School
Edison Middle School |
200 | Not in DB | |
|
High School
Wheaton Warrenville South H S |
200 | Not in DB | |
Property History
| DATE: | EVENT: | PRICE: | SOURCE: |
|---|---|---|---|
| 13 Jun, 2008 | Sold | $450,000 | MRED MLS |
| 6 May, 2008 | Under contract | $500,000 | MRED MLS |
| — | Last price change | $529,900 | MRED MLS |
| 21 Jan, 2008 | Listed for sale | $529,900 | MRED MLS |
| 10 Dec, 2010 | Sold | $390,000 | MRED MLS |
| 20 Oct, 2010 | Under contract | $429,000 | MRED MLS |
| — | Last price change | $449,000 | MRED MLS |
| 30 Jul, 2010 | Listed for sale | $449,000 | MRED MLS |
Room Specifics
Total Bedrooms: 4
Bedrooms Above Ground: 4
Bedrooms Below Ground: 0
Dimensions: —
Floor Type: Hardwood
Dimensions: —
Floor Type: Hardwood
Dimensions: —
Floor Type: Hardwood
Full Bathrooms: 3
Bathroom Amenities: —
Bathroom in Basement: 0
Rooms: Den,Sun Room
Basement Description: —
Other Specifics
| 2 | |
| Concrete Perimeter | |
| Concrete | |
| Deck, Patio | |
| Landscaped | |
| 75X193X76X178 | |
| Unfinished | |
| Full | |
| Vaulted/Cathedral Ceilings, Skylight(s) | |
| Range, Dishwasher, Refrigerator, Freezer, Washer, Dryer, Disposal | |
| Not in DB | |
| Sidewalks, Street Lights, Street Paved | |
| — | |
| — | |
| Double Sided, Gas Log |
Tax History
| Year | Property Taxes |
|---|---|
| 2008 | $8,325 |
| 2010 | $8,848 |
Contact Agent
Nearby Similar Homes
Nearby Sold Comparables
Contact Agent
Listing Provided By
Berkshire Hathaway HomeServices KoenigRubloff








