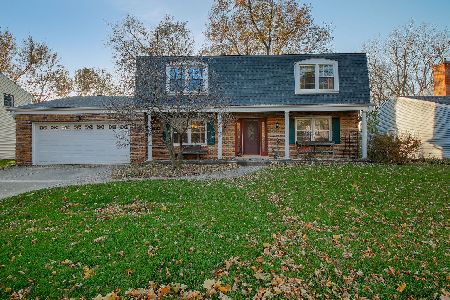1592 Leabrook Lane, Wheaton, Illinois 60189
$429,000
|
Sold
|
|
| Status: | Closed |
| Sqft: | 2,184 |
| Cost/Sqft: | $201 |
| Beds: | 4 |
| Baths: | 3 |
| Year Built: | 1969 |
| Property Taxes: | $8,542 |
| Days On Market: | 2513 |
| Lot Size: | 0,26 |
Description
LIVABILITY AND LOCATION! 1592 Leabrook Lane is a cherished well-maintained 4-bedroom, 2.1 bath family home nestled in a FABULOUS neighborhood! The main level offers an easy flow living and entertaining layout. The living room with carpet and front yard views opens to the formal dining room ideal for holiday feasts and special celebrations. The spacious eat-in kitchen with quartz counters, stainless steel appliances and gorgeous hardwood leading to the inviting family room with brick wood burning fireplace. The 3-season room with exterior access is the perfect spot for your morning coffee. The private second level features hardwood floors in all 4 generous bedrooms including the master bedroom with master bath and private balcony. The fully fenced backyard has ample space for entertaining and recreation. Walk to Prairie Path, parks and grade school. Close to high school, train, shopping and dining. WELCOME HOME! New roof 2016. New water heater 2017
Property Specifics
| Single Family | |
| — | |
| — | |
| 1969 | |
| Full | |
| — | |
| No | |
| 0.26 |
| Du Page | |
| Springbrook | |
| 0 / Not Applicable | |
| None | |
| Public | |
| Public Sewer | |
| 10305417 | |
| 0519402008 |
Nearby Schools
| NAME: | DISTRICT: | DISTANCE: | |
|---|---|---|---|
|
Grade School
Madison Elementary School |
200 | — | |
|
Middle School
Edison Middle School |
200 | Not in DB | |
|
High School
Wheaton Warrenville South H S |
200 | Not in DB | |
Property History
| DATE: | EVENT: | PRICE: | SOURCE: |
|---|---|---|---|
| 29 Apr, 2019 | Sold | $429,000 | MRED MLS |
| 17 Mar, 2019 | Under contract | $439,900 | MRED MLS |
| 12 Mar, 2019 | Listed for sale | $439,900 | MRED MLS |
Room Specifics
Total Bedrooms: 4
Bedrooms Above Ground: 4
Bedrooms Below Ground: 0
Dimensions: —
Floor Type: Hardwood
Dimensions: —
Floor Type: Hardwood
Dimensions: —
Floor Type: Hardwood
Full Bathrooms: 3
Bathroom Amenities: —
Bathroom in Basement: 0
Rooms: Eating Area,Sun Room
Basement Description: Partially Finished
Other Specifics
| 2.5 | |
| Concrete Perimeter | |
| Asphalt | |
| Balcony, Patio, Porch | |
| Fenced Yard | |
| 75X142X83X151 | |
| — | |
| Full | |
| Hardwood Floors | |
| Range, Microwave, Dishwasher, Refrigerator, Washer, Dryer | |
| Not in DB | |
| Sidewalks, Street Lights, Street Paved | |
| — | |
| — | |
| — |
Tax History
| Year | Property Taxes |
|---|---|
| 2019 | $8,542 |
Contact Agent
Nearby Similar Homes
Nearby Sold Comparables
Contact Agent
Listing Provided By
RE/MAX Suburban








