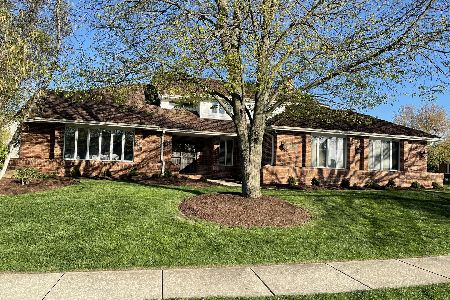1576 Pine Lake Drive, Naperville, Illinois 60564
$545,000
|
Sold
|
|
| Status: | Closed |
| Sqft: | 3,969 |
| Cost/Sqft: | $145 |
| Beds: | 4 |
| Baths: | 5 |
| Year Built: | 1989 |
| Property Taxes: | $15,029 |
| Days On Market: | 3541 |
| Lot Size: | 0,43 |
Description
GORGEOUS CUSTOM BUILT HOME NESTLED ON A QUIET INTERIOR STREET IN PRESTIOUS WHITE EAGLE! 4000 sq ft home on oversized lot. Spacious kitchen has granite, stainless steel appliances, tons of cabinets and island. Delightful sunroom with hardware floors is great place to have your morning coffee! The centerpiece of the Family Room is the stunning stone gas fireplace. Family Room also features bay window and vaulted ceiling. Private first floor office is tucked away in the back of the home.4 generously sized bedrooms upstairs, along with 3 full baths. Master Retreat has dream closet with organizational system. Master Bath has separate vanities with granite, whirlpool tub, shower and huge linen closet. Professionally finished in 2013, basement features wet bar area, Media Area, HUGE Rec Room & 1/2 bath. NEW ANDERSON WINDOWS, 2015, EXTERIOR PAINTED, 2016. This is the one to call home!
Property Specifics
| Single Family | |
| — | |
| — | |
| 1989 | |
| — | |
| — | |
| No | |
| 0.43 |
| — | |
| White Eagle | |
| 0 / Not Applicable | |
| — | |
| — | |
| — | |
| 09237338 | |
| 0733404012 |
Nearby Schools
| NAME: | DISTRICT: | DISTANCE: | |
|---|---|---|---|
|
Grade School
White Eagle Elementary School |
204 | — | |
|
Middle School
Still Middle School |
204 | Not in DB | |
|
High School
Waubonsie Valley High School |
204 | Not in DB | |
Property History
| DATE: | EVENT: | PRICE: | SOURCE: |
|---|---|---|---|
| 30 Apr, 2013 | Sold | $535,000 | MRED MLS |
| 17 Mar, 2013 | Under contract | $549,900 | MRED MLS |
| — | Last price change | $574,900 | MRED MLS |
| 31 Oct, 2012 | Listed for sale | $574,900 | MRED MLS |
| 7 Oct, 2016 | Sold | $545,000 | MRED MLS |
| 6 Aug, 2016 | Under contract | $575,000 | MRED MLS |
| — | Last price change | $585,000 | MRED MLS |
| 25 May, 2016 | Listed for sale | $599,000 | MRED MLS |
Room Specifics
Total Bedrooms: 4
Bedrooms Above Ground: 4
Bedrooms Below Ground: 0
Dimensions: —
Floor Type: —
Dimensions: —
Floor Type: —
Dimensions: —
Floor Type: —
Full Bathrooms: 5
Bathroom Amenities: Whirlpool,Separate Shower,Double Sink
Bathroom in Basement: 1
Rooms: —
Basement Description: —
Other Specifics
| 3 | |
| — | |
| — | |
| — | |
| — | |
| 118 X 118X 146 X 106 X 30 | |
| — | |
| — | |
| — | |
| — | |
| Not in DB | |
| — | |
| — | |
| — | |
| — |
Tax History
| Year | Property Taxes |
|---|---|
| 2013 | $15,827 |
| 2016 | $15,029 |
Contact Agent
Nearby Similar Homes
Nearby Sold Comparables
Contact Agent
Listing Provided By
john greene, Realtor








