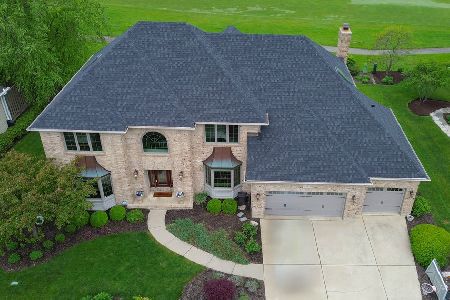1583 Pine Lake Drive, Naperville, Illinois 60564
$643,000
|
Sold
|
|
| Status: | Closed |
| Sqft: | 4,000 |
| Cost/Sqft: | $165 |
| Beds: | 4 |
| Baths: | 4 |
| Year Built: | 1991 |
| Property Taxes: | $14,561 |
| Days On Market: | 6468 |
| Lot Size: | 0,00 |
Description
Looking for the perfect location? Welcome home! Experience a peaceful quiet street with tranquil golf course & pond views.New hdwd. on 1st. fr.! Open fl. plan with sunrm. offers panoramic vistas designed for entertaining &. relaxing. Updated kitchen with new granite and s.s. appliances. Huge mstr.with sun rm. & ex./dressing rm. 1st. fl. office adjacent to full bth. Walk to golf club & home owners pool/ tennis club!!
Property Specifics
| Single Family | |
| — | |
| Traditional | |
| 1991 | |
| Full | |
| — | |
| No | |
| — |
| Du Page | |
| White Eagle | |
| 225 / Quarterly | |
| Insurance,Security,Security,Clubhouse,Pool | |
| Public | |
| Sewer-Storm | |
| 06902868 | |
| 0733405004 |
Nearby Schools
| NAME: | DISTRICT: | DISTANCE: | |
|---|---|---|---|
|
Grade School
White Eagle Elementary School |
204 | — | |
|
Middle School
Scullen Middle School |
204 | Not in DB | |
|
High School
Neuqua Valley High School |
204 | Not in DB | |
Property History
| DATE: | EVENT: | PRICE: | SOURCE: |
|---|---|---|---|
| 19 Aug, 2008 | Sold | $643,000 | MRED MLS |
| 18 Jul, 2008 | Under contract | $659,000 | MRED MLS |
| — | Last price change | $675,000 | MRED MLS |
| 20 May, 2008 | Listed for sale | $700,000 | MRED MLS |
| 15 Jul, 2025 | Sold | $1,020,000 | MRED MLS |
| 17 Jun, 2025 | Under contract | $1,049,000 | MRED MLS |
| — | Last price change | $1,099,000 | MRED MLS |
| 2 Apr, 2025 | Listed for sale | $1,150,000 | MRED MLS |
Room Specifics
Total Bedrooms: 5
Bedrooms Above Ground: 4
Bedrooms Below Ground: 1
Dimensions: —
Floor Type: Carpet
Dimensions: —
Floor Type: Carpet
Dimensions: —
Floor Type: Carpet
Dimensions: —
Floor Type: —
Full Bathrooms: 4
Bathroom Amenities: Whirlpool,Separate Shower,Double Sink
Bathroom in Basement: 1
Rooms: Bedroom 5,Den,Exercise Room,Office,Other Room,Recreation Room,Sitting Room,Sun Room,Utility Room-1st Floor
Basement Description: Finished
Other Specifics
| 3 | |
| Concrete Perimeter | |
| Concrete | |
| Balcony, Deck | |
| Golf Course Lot,Landscaped,Water View | |
| 130X95 | |
| Unfinished | |
| Full | |
| Vaulted/Cathedral Ceilings, Skylight(s), Bar-Wet, First Floor Bedroom | |
| Microwave, Dishwasher, Bar Fridge, Disposal | |
| Not in DB | |
| Clubhouse, Pool, Tennis Courts, Sidewalks, Street Lights, Street Paved | |
| — | |
| — | |
| Gas Log, Gas Starter |
Tax History
| Year | Property Taxes |
|---|---|
| 2008 | $14,561 |
| 2025 | $19,909 |
Contact Agent
Nearby Similar Homes
Nearby Sold Comparables
Contact Agent
Listing Provided By
Coldwell Banker Residential








