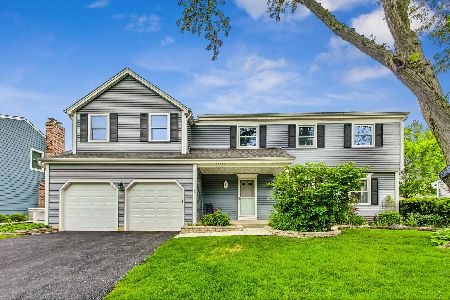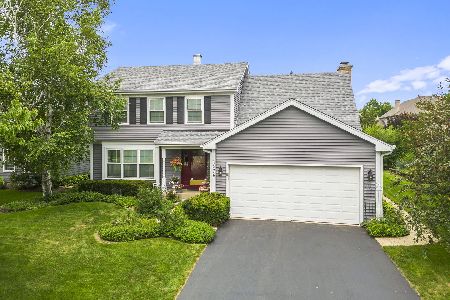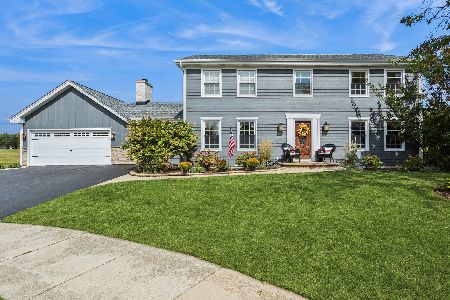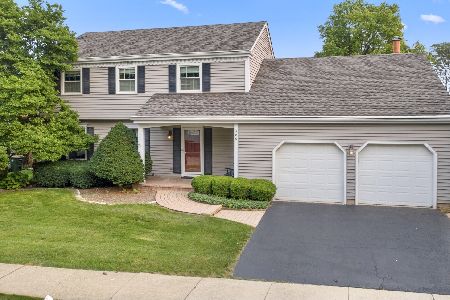1577 Clemson Drive, Naperville, Illinois 60565
$458,000
|
Sold
|
|
| Status: | Closed |
| Sqft: | 2,855 |
| Cost/Sqft: | $164 |
| Beds: | 4 |
| Baths: | 3 |
| Year Built: | 1980 |
| Property Taxes: | $9,585 |
| Days On Market: | 2578 |
| Lot Size: | 0,21 |
Description
Discover everything Naperville has to offer from this well maintained home! Amazing cul-de-sac location next to open field leading to the Meadow Glens Elementary School. Separate LR & DR areas w/hardwood floors and crown molding. Private 1st floor office overlooking back yard. Open family room w/vaulted ceiling, hdwd floors, skylight, brick fireplace, leads into large heated sunroom for extra entertaining space. Updated kitchen with cherry cabinets, granite countertops, hdwd floors, butlers pantry & separate dining space. 1st floor laundry room w/access to 2-car attached garage. Nice deck w/private yard & professional landscaping, storage shed. Upstairs bedrs w/hdwd floors, walk-in closets, updated hall bath. Oversized master w/walk-in closet, updated spa bath (2008) incl double vanity, granite countertops, bubble tub, sep shower & skylight. A/C & Furnace 2013, Wtr Htr 2012, Sump Pump 2014, Siding/Gutters 2007, Windows 2007. Newly fin basement and fresh paint in fam room! Hurry!!
Property Specifics
| Single Family | |
| — | |
| Traditional | |
| 1980 | |
| Full | |
| — | |
| No | |
| 0.21 |
| Du Page | |
| Campus Green | |
| 0 / Not Applicable | |
| None | |
| Lake Michigan,Public | |
| Public Sewer | |
| 10267088 | |
| 0828302021 |
Nearby Schools
| NAME: | DISTRICT: | DISTANCE: | |
|---|---|---|---|
|
Grade School
Meadow Glens Elementary School |
203 | — | |
|
Middle School
Madison Junior High School |
203 | Not in DB | |
|
High School
Naperville Central High School |
203 | Not in DB | |
Property History
| DATE: | EVENT: | PRICE: | SOURCE: |
|---|---|---|---|
| 17 May, 2019 | Sold | $458,000 | MRED MLS |
| 4 Apr, 2019 | Under contract | $469,000 | MRED MLS |
| — | Last price change | $489,000 | MRED MLS |
| 7 Feb, 2019 | Listed for sale | $489,000 | MRED MLS |
Room Specifics
Total Bedrooms: 4
Bedrooms Above Ground: 4
Bedrooms Below Ground: 0
Dimensions: —
Floor Type: Hardwood
Dimensions: —
Floor Type: Carpet
Dimensions: —
Floor Type: Hardwood
Full Bathrooms: 3
Bathroom Amenities: Separate Shower,Double Sink
Bathroom in Basement: 0
Rooms: Eating Area,Office,Heated Sun Room,Foyer
Basement Description: Partially Finished
Other Specifics
| 2 | |
| — | |
| Concrete | |
| Deck, Porch Screened, Storms/Screens | |
| Cul-De-Sac | |
| 72X113X23X8X48X124 | |
| — | |
| Full | |
| Vaulted/Cathedral Ceilings, Skylight(s), Hardwood Floors, First Floor Laundry | |
| Range, Microwave, Dishwasher, Refrigerator, Washer, Dryer, Disposal | |
| Not in DB | |
| — | |
| — | |
| — | |
| Gas Log, Gas Starter |
Tax History
| Year | Property Taxes |
|---|---|
| 2019 | $9,585 |
Contact Agent
Nearby Similar Homes
Nearby Sold Comparables
Contact Agent
Listing Provided By
Berkshire Hathaway HomeServices KoenigRubloff











