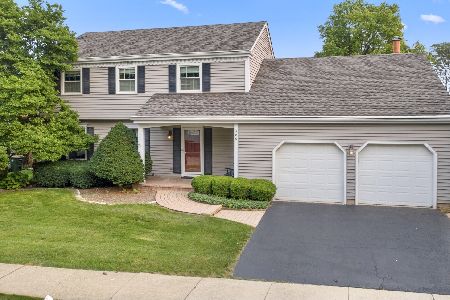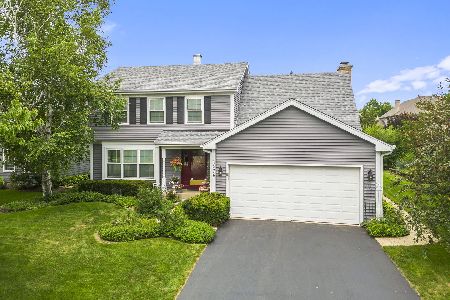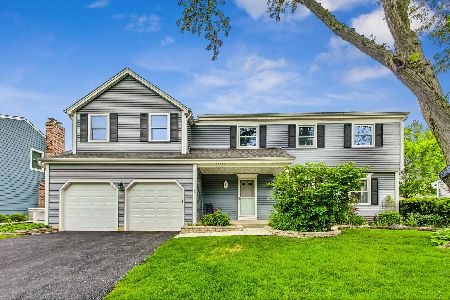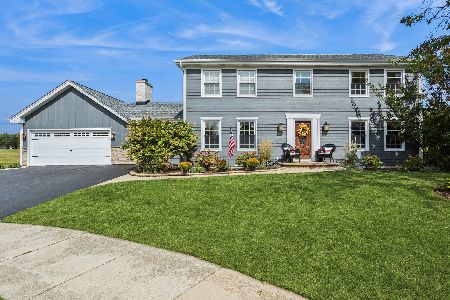1581 Clemson Drive, Naperville, Illinois 60565
$392,500
|
Sold
|
|
| Status: | Closed |
| Sqft: | 2,298 |
| Cost/Sqft: | $174 |
| Beds: | 4 |
| Baths: | 3 |
| Year Built: | 1982 |
| Property Taxes: | $7,405 |
| Days On Market: | 3639 |
| Lot Size: | 0,21 |
Description
DESIRABLE CAMPUS GREEN, RARE DEAD-END STREET LOCALE, AND STEPS TO PARK! Meticulously Maintained & Updated: Marvin WIndows ('08,'05), AC ('09), House Generator ('07), Hardwood Floors 2nd Floor ('05), gorgeous TOTAL KITCHEN REMODEL ('08), Siding ('11). Enjoy your new Kitchen: Omega soft-close cabinets w/pull-out shelving & beautiful granite counters with non-glare suede finish! Kitchen open to cozy Family Room with vaulted beamed ceiling, fireplace. Need more for entertaining? Large Living Room opens to Dining Room! Upstairs delight with ALL HARDWOOD FLOORS, generous Master Bedroom/Private Bath & 3 Add'l Bedrooms with large closets. Finished Basement offers Office & Playroom/Craft Rooms & Add'l unfinished area & crawl space for storage plus! Enjoy coffee and a book on your front porch, or backyard paradise with park-like yard, mature trees, perennials, blooming flower beds & brick paver patio! Award winning Naperville 203 Schools & east Naperville locale for quick access to expressways!
Property Specifics
| Single Family | |
| — | |
| Traditional | |
| 1982 | |
| Partial | |
| — | |
| No | |
| 0.21 |
| Du Page | |
| Campus Green | |
| 0 / Not Applicable | |
| None | |
| Public | |
| Public Sewer | |
| 09164270 | |
| 0828302022 |
Nearby Schools
| NAME: | DISTRICT: | DISTANCE: | |
|---|---|---|---|
|
Grade School
Meadow Glens Elementary School |
203 | — | |
|
Middle School
Madison Junior High School |
203 | Not in DB | |
|
High School
Naperville Central High School |
203 | Not in DB | |
Property History
| DATE: | EVENT: | PRICE: | SOURCE: |
|---|---|---|---|
| 16 Sep, 2016 | Sold | $392,500 | MRED MLS |
| 21 Jul, 2016 | Under contract | $400,000 | MRED MLS |
| — | Last price change | $425,000 | MRED MLS |
| 14 Mar, 2016 | Listed for sale | $425,000 | MRED MLS |
Room Specifics
Total Bedrooms: 4
Bedrooms Above Ground: 4
Bedrooms Below Ground: 0
Dimensions: —
Floor Type: Hardwood
Dimensions: —
Floor Type: Hardwood
Dimensions: —
Floor Type: Hardwood
Full Bathrooms: 3
Bathroom Amenities: No Tub
Bathroom in Basement: 0
Rooms: Other Room,Office
Basement Description: Partially Finished,Crawl
Other Specifics
| 2 | |
| Concrete Perimeter | |
| Asphalt | |
| Patio | |
| Cul-De-Sac | |
| 72 X 125 X 71 X 131 | |
| Unfinished | |
| Full | |
| Vaulted/Cathedral Ceilings, Hardwood Floors, First Floor Laundry | |
| Range, Microwave, Dishwasher, Refrigerator, Washer, Dryer | |
| Not in DB | |
| Sidewalks, Street Lights, Street Paved | |
| — | |
| — | |
| Gas Starter |
Tax History
| Year | Property Taxes |
|---|---|
| 2016 | $7,405 |
Contact Agent
Nearby Similar Homes
Nearby Sold Comparables
Contact Agent
Listing Provided By
Baird & Warner











