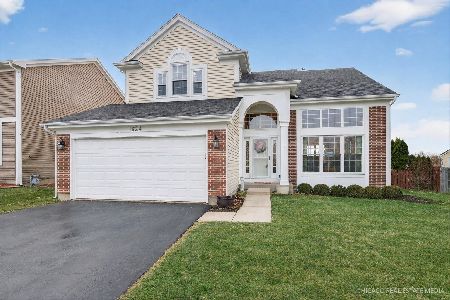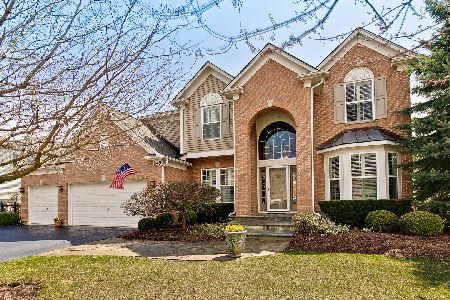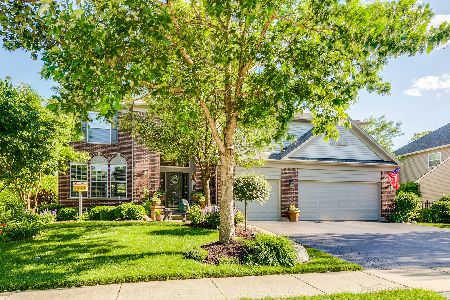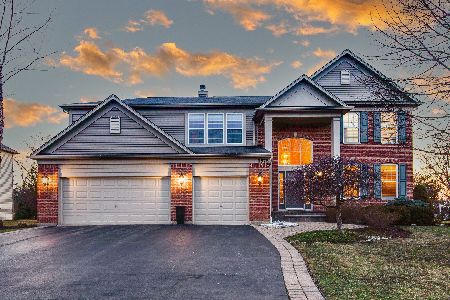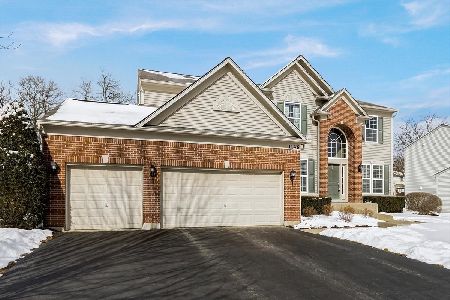1577 Hazelnut Crossing, Mundelein, Illinois 60060
$454,000
|
Sold
|
|
| Status: | Closed |
| Sqft: | 3,436 |
| Cost/Sqft: | $138 |
| Beds: | 4 |
| Baths: | 4 |
| Year Built: | 2005 |
| Property Taxes: | $12,366 |
| Days On Market: | 2093 |
| Lot Size: | 0,24 |
Description
Immaculate and stunning elevated brick home situated on a quiet street with private premium lot and peaceful wetlands! Close to everything including schools, grocery stores, local amenities, parks, public library, Mundelein Park & Recreation District + Barefoot Bay Outdoor Water Park! Dramatic 2 story foyer greets you with views of a cascading staircase and formal front living room that flows naturally to the dining room graced with crown molding and elegant pillars! Gourmet kitchen is truly a chefs delight featuring Quartz counter tops, 42" cabs, s/s appliances, pantry closet with double doors, built in desk station, and sunny eating area with glass sliders that gain access to brick paver patio & professionally landscaped yard (serene atmosphere & gorgeous sunsets). Stunning extended family/great room is flooded with brilliant natural light & a cozy brick fireplace that stands as a strong focal point. 1st level office, laundry/mud room & / bath! 2nd level is host to 4 spacious bedrooms including the exclusive master suite that boasts impressive sized WIC, private bath - whirlpool, dual sinks, sep shower, & tandem room that would be perfect for a work out space or nursery! Huge finished basement is complete with rec room, exercise area, play area, den nook, 5th bedroom, full bath, & large storage room. So much living spaces adding up to 3436 SQFT!!
Property Specifics
| Single Family | |
| — | |
| — | |
| 2005 | |
| Full | |
| — | |
| No | |
| 0.24 |
| Lake | |
| Hampton Reserve | |
| 50 / Monthly | |
| Insurance | |
| Public | |
| Public Sewer | |
| 10702514 | |
| 10133100190000 |
Nearby Schools
| NAME: | DISTRICT: | DISTANCE: | |
|---|---|---|---|
|
Grade School
Mechanics Grove Elementary Schoo |
75 | — | |
|
Middle School
Carl Sandburg Middle School |
75 | Not in DB | |
|
High School
Mundelein Cons High School |
120 | Not in DB | |
Property History
| DATE: | EVENT: | PRICE: | SOURCE: |
|---|---|---|---|
| 9 Jun, 2020 | Sold | $454,000 | MRED MLS |
| 9 May, 2020 | Under contract | $474,900 | MRED MLS |
| 1 May, 2020 | Listed for sale | $474,900 | MRED MLS |
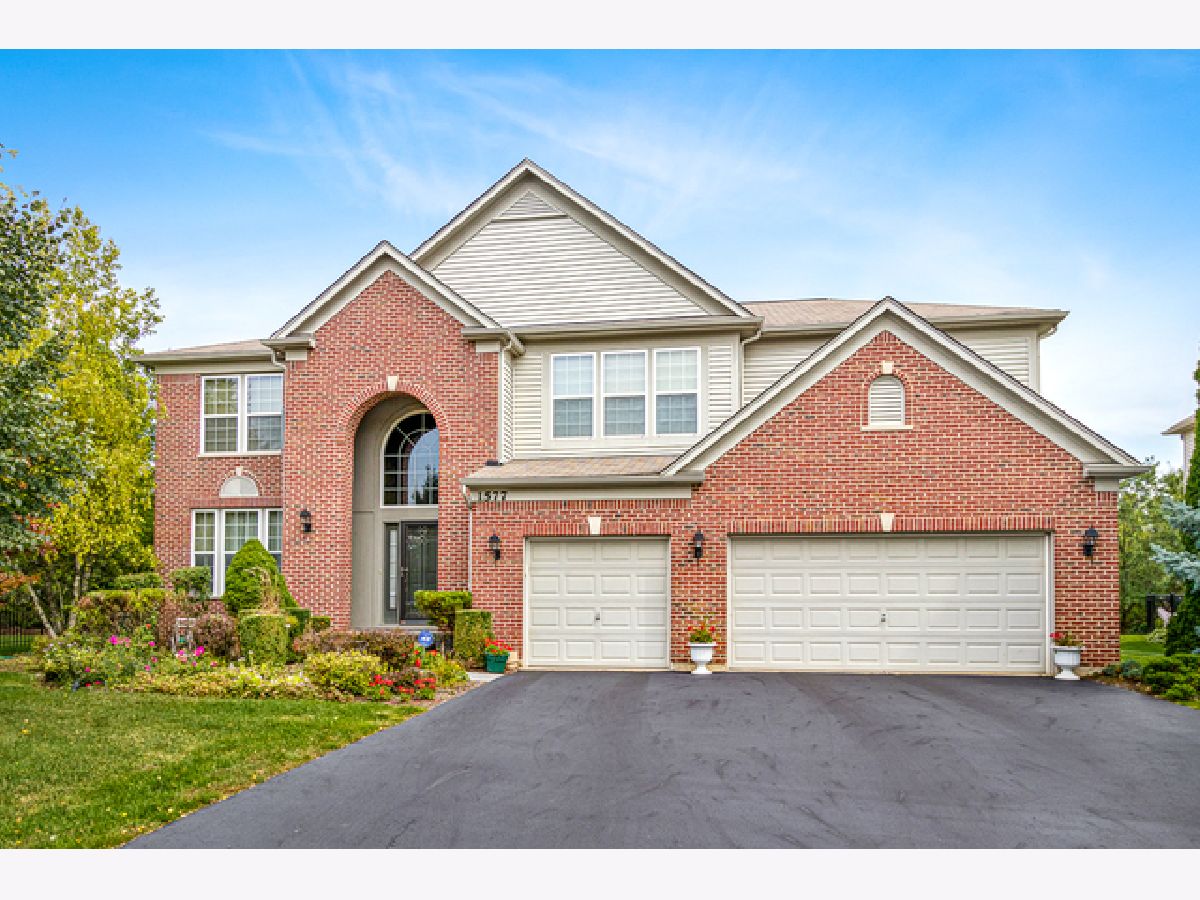
Room Specifics
Total Bedrooms: 5
Bedrooms Above Ground: 4
Bedrooms Below Ground: 1
Dimensions: —
Floor Type: Carpet
Dimensions: —
Floor Type: Carpet
Dimensions: —
Floor Type: Carpet
Dimensions: —
Floor Type: —
Full Bathrooms: 4
Bathroom Amenities: Whirlpool,Separate Shower,Double Sink
Bathroom in Basement: 1
Rooms: Den,Office,Recreation Room,Play Room,Tandem Room,Exercise Room,Foyer,Storage,Walk In Closet,Bedroom 5
Basement Description: Finished
Other Specifics
| 3 | |
| — | |
| Asphalt | |
| Brick Paver Patio, Storms/Screens | |
| Wetlands adjacent,Mature Trees | |
| 83X125X82X125 | |
| — | |
| Full | |
| Vaulted/Cathedral Ceilings, Hardwood Floors, First Floor Laundry, Built-in Features, Walk-In Closet(s) | |
| Range, Microwave, Dishwasher, Refrigerator, Washer, Dryer, Disposal, Stainless Steel Appliance(s) | |
| Not in DB | |
| Curbs, Sidewalks, Street Lights, Street Paved | |
| — | |
| — | |
| Attached Fireplace Doors/Screen, Gas Starter |
Tax History
| Year | Property Taxes |
|---|---|
| 2020 | $12,366 |
Contact Agent
Nearby Similar Homes
Nearby Sold Comparables
Contact Agent
Listing Provided By
RE/MAX Suburban

