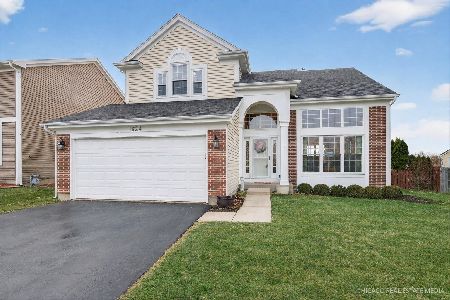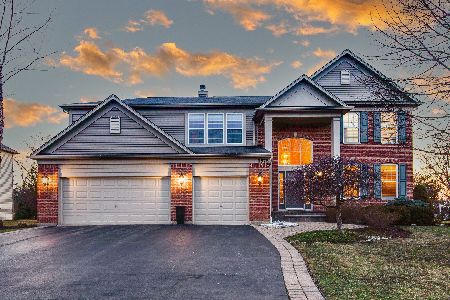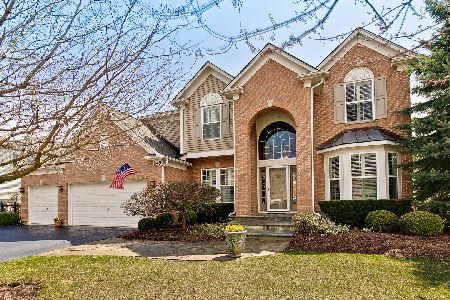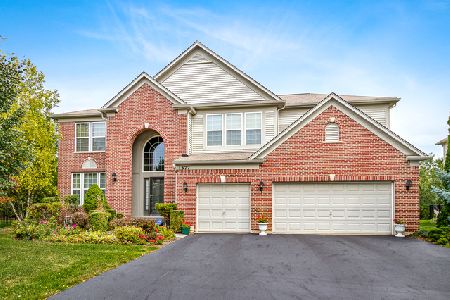1578 Hazelnut Crossing Road, Mundelein, Illinois 60060
$424,900
|
Sold
|
|
| Status: | Closed |
| Sqft: | 3,391 |
| Cost/Sqft: | $125 |
| Beds: | 5 |
| Baths: | 4 |
| Year Built: | 2006 |
| Property Taxes: | $14,215 |
| Days On Market: | 4662 |
| Lot Size: | 0,27 |
Description
KNOCKOUT DEVONSHIRE IN HAMPTON RESERVE! NO EXPENSE HAS BEEN SPARED HERE! ALMOST 3,400 SQ FT + FULL FIN BSMT OF LUX LIVING! 4/5 BR, 3.1 BTH, OFC, 2 FPLCS, 3 CAR GAR. GOUR KITCH W/ SS APPL OPENS TO COZY 2 STRY FAM W/ FPLC . HUGE MSTR BR W/ TRAY CEIL, SPA BTH W/ WHIRPOOL, SEP SHWR & HIS/HERS WIC. LOWER LEVEL HAS MEDIA RM, BAR, WRKOUT RM, X-TRA BDRM, FIREPLC & FULL BATH. DECK + PATIO W/ FIREPIT. BACKS TO OPEN SPACE A++
Property Specifics
| Single Family | |
| — | |
| Colonial | |
| 2006 | |
| Full | |
| DEVONSHIRE | |
| No | |
| 0.27 |
| Lake | |
| Hampton Reserve | |
| 150 / Quarterly | |
| None | |
| Lake Michigan | |
| Sewer-Storm | |
| 08321138 | |
| 10133090180000 |
Nearby Schools
| NAME: | DISTRICT: | DISTANCE: | |
|---|---|---|---|
|
Middle School
Carl Sandburg Middle School |
75 | Not in DB | |
|
High School
Mundelein Cons High School |
120 | Not in DB | |
Property History
| DATE: | EVENT: | PRICE: | SOURCE: |
|---|---|---|---|
| 14 Jun, 2013 | Sold | $424,900 | MRED MLS |
| 26 Apr, 2013 | Under contract | $424,900 | MRED MLS |
| 19 Apr, 2013 | Listed for sale | $424,900 | MRED MLS |
| 13 Jun, 2022 | Sold | $540,000 | MRED MLS |
| 12 Apr, 2022 | Under contract | $560,000 | MRED MLS |
| 4 Apr, 2022 | Listed for sale | $560,000 | MRED MLS |
Room Specifics
Total Bedrooms: 5
Bedrooms Above Ground: 5
Bedrooms Below Ground: 0
Dimensions: —
Floor Type: Carpet
Dimensions: —
Floor Type: Carpet
Dimensions: —
Floor Type: Carpet
Dimensions: —
Floor Type: —
Full Bathrooms: 4
Bathroom Amenities: Whirlpool
Bathroom in Basement: 1
Rooms: Bedroom 5,Media Room,Office,Recreation Room,Eating Area
Basement Description: Finished
Other Specifics
| 3 | |
| Concrete Perimeter | |
| — | |
| Deck, Patio, Hot Tub, Storms/Screens | |
| — | |
| 85X135 PER SURVEY | |
| — | |
| Full | |
| Bar-Dry, Hardwood Floors, First Floor Laundry | |
| Range, Microwave, Dishwasher, Refrigerator, Disposal, Stainless Steel Appliance(s) | |
| Not in DB | |
| Sidewalks, Street Lights, Street Paved | |
| — | |
| — | |
| Gas Log |
Tax History
| Year | Property Taxes |
|---|---|
| 2013 | $14,215 |
| 2022 | $14,731 |
Contact Agent
Nearby Similar Homes
Nearby Sold Comparables
Contact Agent
Listing Provided By
RE/MAX Showcase









