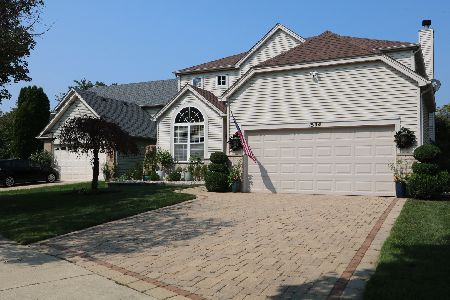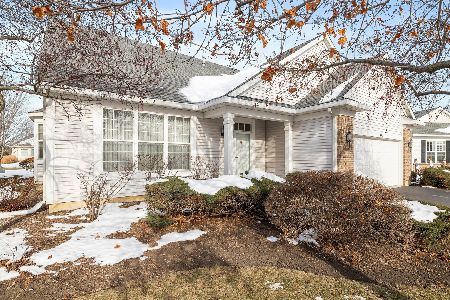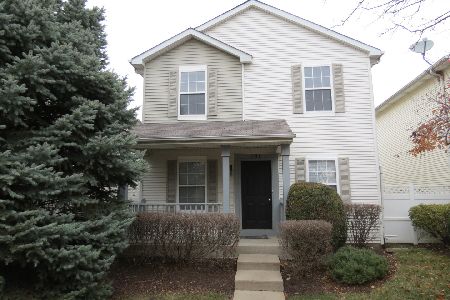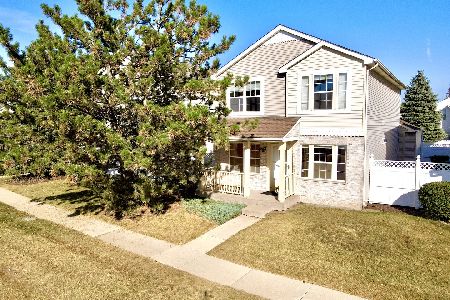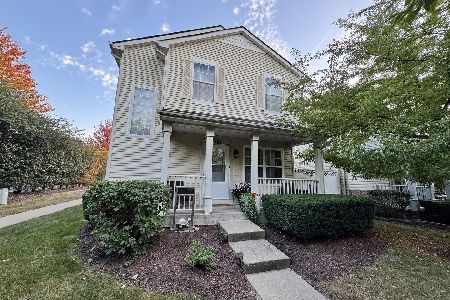1577 Lavender Drive, Romeoville, Illinois 60446
$220,000
|
Sold
|
|
| Status: | Closed |
| Sqft: | 1,980 |
| Cost/Sqft: | $114 |
| Beds: | 4 |
| Baths: | 3 |
| Year Built: | 2001 |
| Property Taxes: | $7,323 |
| Days On Market: | 3100 |
| Lot Size: | 0,00 |
Description
Put this at the top of your list - a must see! Stunningly beautiful quad-level with premium pond view! Fully remodeled and ready for you to enjoy. Open floor plan with vaulted ceiling over the living/dining room & kitchen! Newer flooring, paint, light fixtures, door hardware, central air and more - like new! Completely neutral throughout! Gorgeous kitchen with SS appliances, granite, a large eat-in area and a pantry! Huge family room with fireplace. Great master bedroom with WIC and private bathroom. Updated laundry room too! A dream backyard with deck and backing to the pond - no neighbor behind you! Located in a country club community with pool, clubhouse, parks, tennis courts and more! This one is not going to last! Hurry!
Property Specifics
| Single Family | |
| — | |
| Quad Level | |
| 2001 | |
| Full | |
| BRISTOL II | |
| Yes | |
| 0 |
| Will | |
| Wesglen | |
| 48 / Monthly | |
| Insurance,Clubhouse,Exercise Facilities,Pool | |
| Public | |
| Public Sewer | |
| 09702815 | |
| 1104073031520000 |
Nearby Schools
| NAME: | DISTRICT: | DISTANCE: | |
|---|---|---|---|
|
Grade School
Kenneth L Hermansen Elementary S |
365U | — | |
|
Middle School
A Vito Martinez Middle School |
365U | Not in DB | |
|
High School
Romeoville High School |
365U | Not in DB | |
Property History
| DATE: | EVENT: | PRICE: | SOURCE: |
|---|---|---|---|
| 15 Aug, 2014 | Sold | $201,000 | MRED MLS |
| 30 Jun, 2014 | Under contract | $204,900 | MRED MLS |
| — | Last price change | $209,800 | MRED MLS |
| 22 May, 2014 | Listed for sale | $209,800 | MRED MLS |
| 11 Sep, 2017 | Sold | $220,000 | MRED MLS |
| 11 Aug, 2017 | Under contract | $224,900 | MRED MLS |
| — | Last price change | $229,900 | MRED MLS |
| 27 Jul, 2017 | Listed for sale | $229,900 | MRED MLS |
Room Specifics
Total Bedrooms: 4
Bedrooms Above Ground: 4
Bedrooms Below Ground: 0
Dimensions: —
Floor Type: Carpet
Dimensions: —
Floor Type: Carpet
Dimensions: —
Floor Type: Carpet
Full Bathrooms: 3
Bathroom Amenities: —
Bathroom in Basement: 0
Rooms: No additional rooms
Basement Description: Unfinished
Other Specifics
| 2 | |
| Concrete Perimeter | |
| Asphalt | |
| Deck | |
| Pond(s) | |
| 60X120 | |
| — | |
| Full | |
| Vaulted/Cathedral Ceilings, Wood Laminate Floors, First Floor Laundry | |
| Range, Microwave, Dishwasher, Refrigerator, Disposal | |
| Not in DB | |
| Clubhouse, Park, Pool, Lake, Curbs | |
| — | |
| — | |
| Wood Burning, Gas Log, Gas Starter |
Tax History
| Year | Property Taxes |
|---|---|
| 2014 | $6,575 |
| 2017 | $7,323 |
Contact Agent
Nearby Similar Homes
Nearby Sold Comparables
Contact Agent
Listing Provided By
RE/MAX Ultimate Professionals

