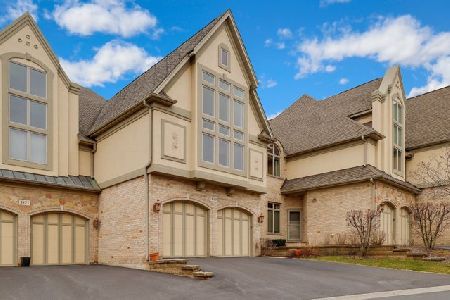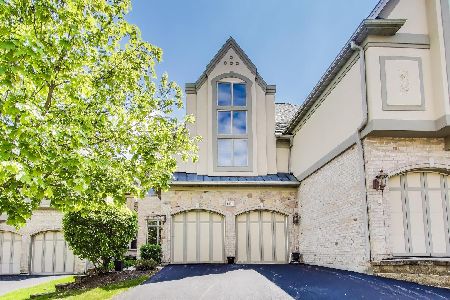1577 Rue James Place, Palatine, Illinois 60067
$492,000
|
Sold
|
|
| Status: | Closed |
| Sqft: | 2,023 |
| Cost/Sqft: | $247 |
| Beds: | 2 |
| Baths: | 4 |
| Year Built: | 2007 |
| Property Taxes: | $11,873 |
| Days On Market: | 1628 |
| Lot Size: | 0,00 |
Description
Maison Du Comte is a renowned gated luxury community that introduces a brilliant European architecture design to a private townhome community. The Du Comte model is one of the best sellers beginning with a two story foyer and elegant dining room unfolding to a spacious family room defined by gorgeous columns, sprawling windows and a stunning fireplace complimented by a granite surround. The family room is conveniently open to the breakfast area with glass door access to the deck and a remarkable kitchen. The kitchen features solid 42" cabinets, granite, stainless steel appliances and a phenomenal breakfast bar. The main floor also features hardwood floors throughout, and a custom designed powder room. The second floor is equally as impressive with hardwood floors throughout, spacious loft, laundry area and 2 suites. The master suite is exceptional with plenty of space to accommodate a king size bed and separate sitting area if so desired. French doors lead to a spa like master bath with soaking tub, double vanity, separate shower and direct access to a custom designed walk-in closet with gorgeous organizers. The second suite is incredible with vaulted ceiling, expansive windows from floor to ceiling, generous closet space and direct access to a full bathroom with a single vanity and shower/tub. Full finished English lower level with media area, 2nd fireplace, game room, full bathroom and storage space. 2-car attached garage! Private deck to entertain and enjoy all that nature has to offer. Near golf course, walking paths, restaurants, entertainment, Metra, highway and so much more!
Property Specifics
| Condos/Townhomes | |
| 2 | |
| — | |
| 2007 | |
| Full,English | |
| — | |
| No | |
| — |
| Cook | |
| Maison Du Comte | |
| 365 / Monthly | |
| Insurance,Security,Exterior Maintenance,Lawn Care,Snow Removal | |
| Public | |
| Public Sewer | |
| 11184285 | |
| 02283010870000 |
Nearby Schools
| NAME: | DISTRICT: | DISTANCE: | |
|---|---|---|---|
|
Grade School
Thomas Jefferson Elementary Scho |
15 | — | |
|
Middle School
Walter R Sundling Junior High Sc |
15 | Not in DB | |
|
High School
Wm Fremd High School |
211 | Not in DB | |
Property History
| DATE: | EVENT: | PRICE: | SOURCE: |
|---|---|---|---|
| 12 Nov, 2021 | Sold | $492,000 | MRED MLS |
| 5 Oct, 2021 | Under contract | $499,000 | MRED MLS |
| 9 Aug, 2021 | Listed for sale | $499,000 | MRED MLS |
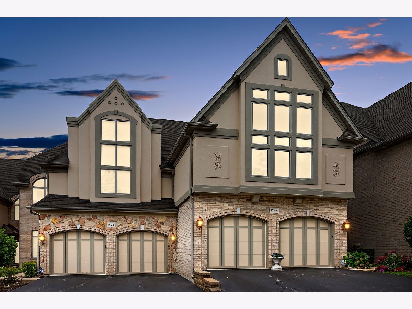
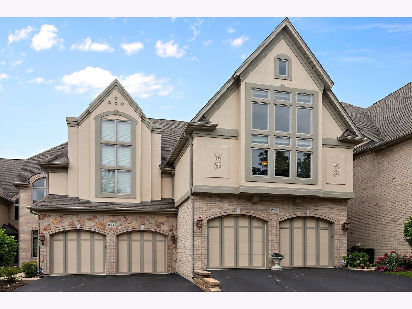
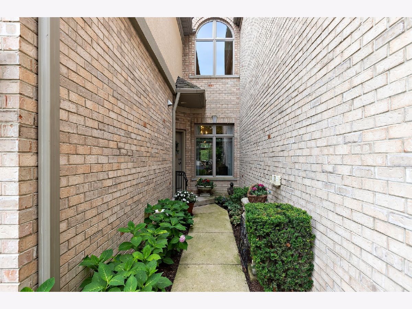
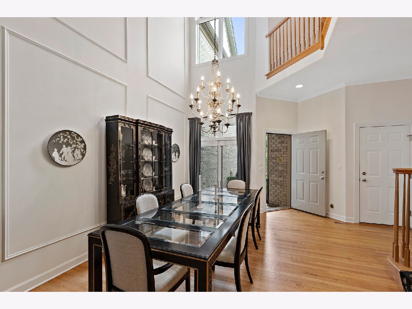
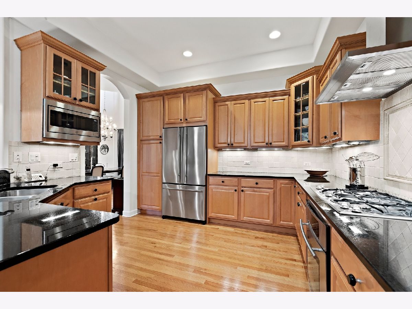
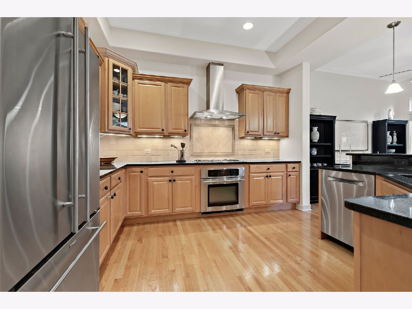
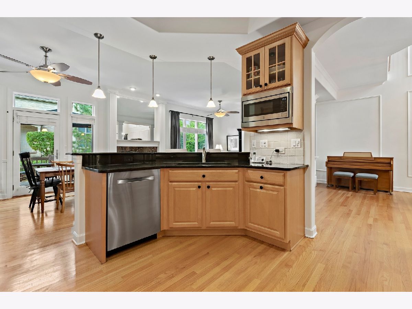
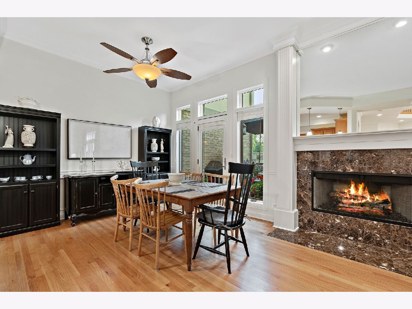
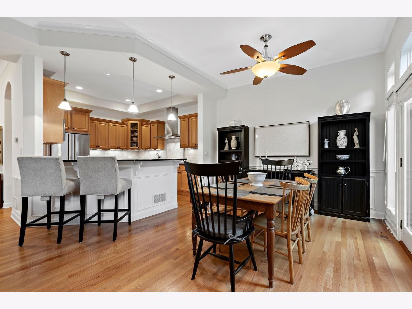
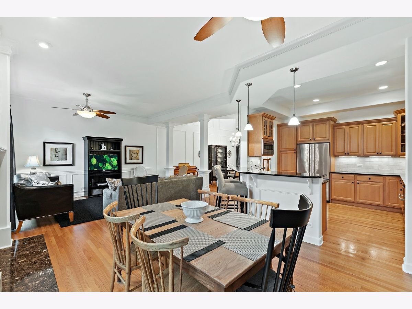
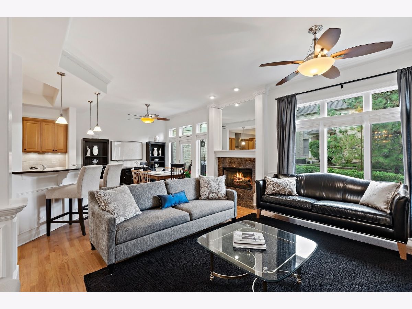
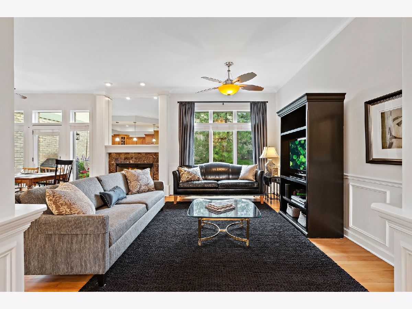
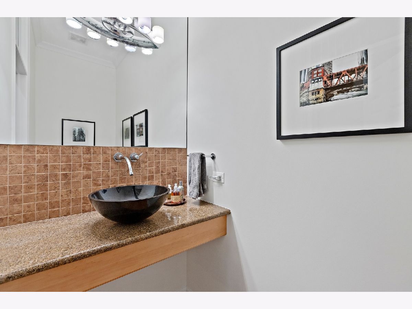
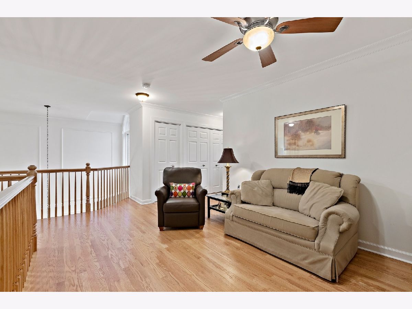
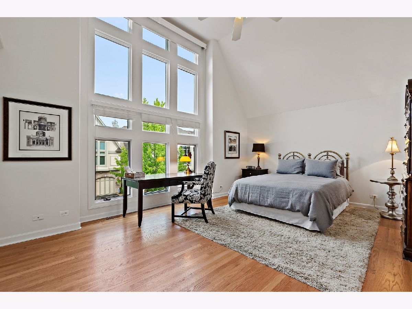
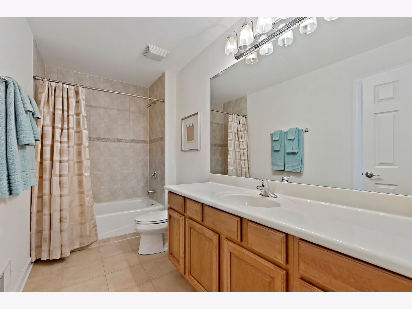
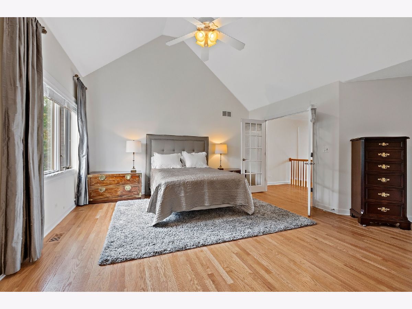
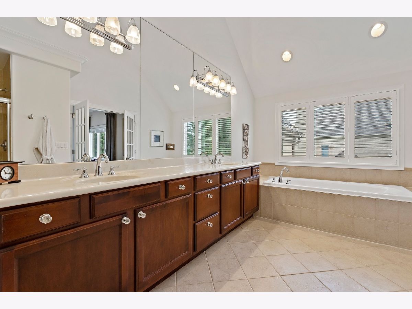
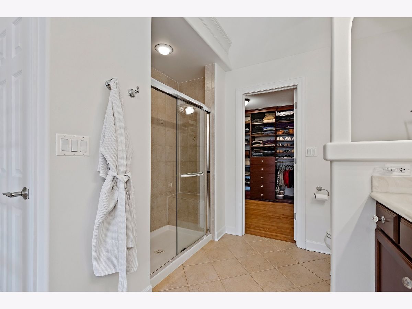
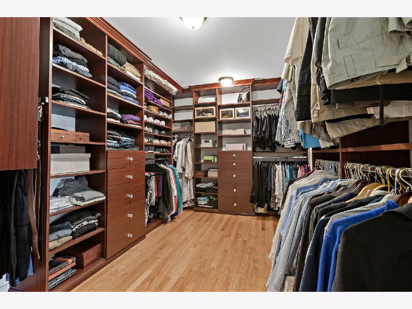
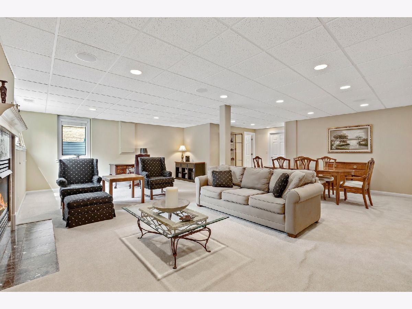
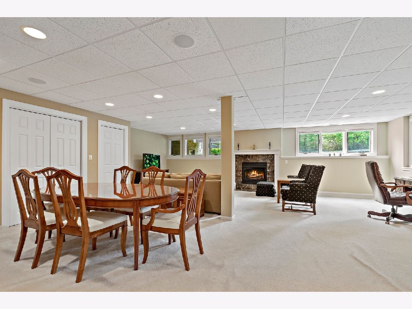
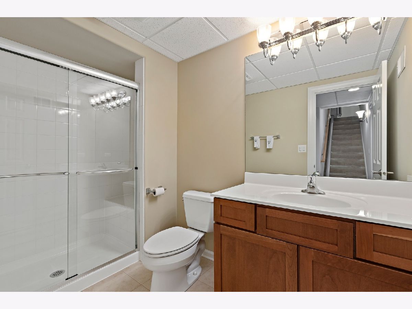
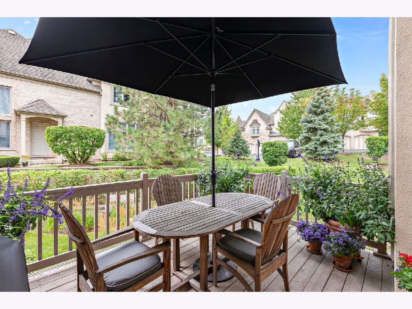
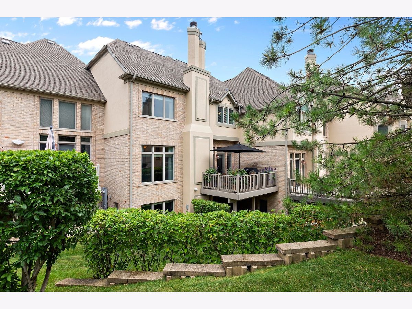
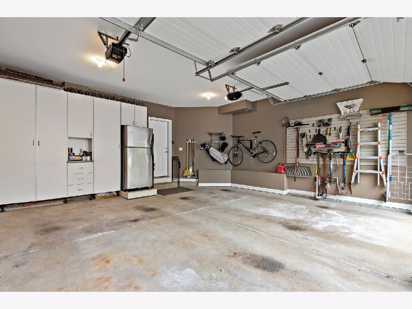
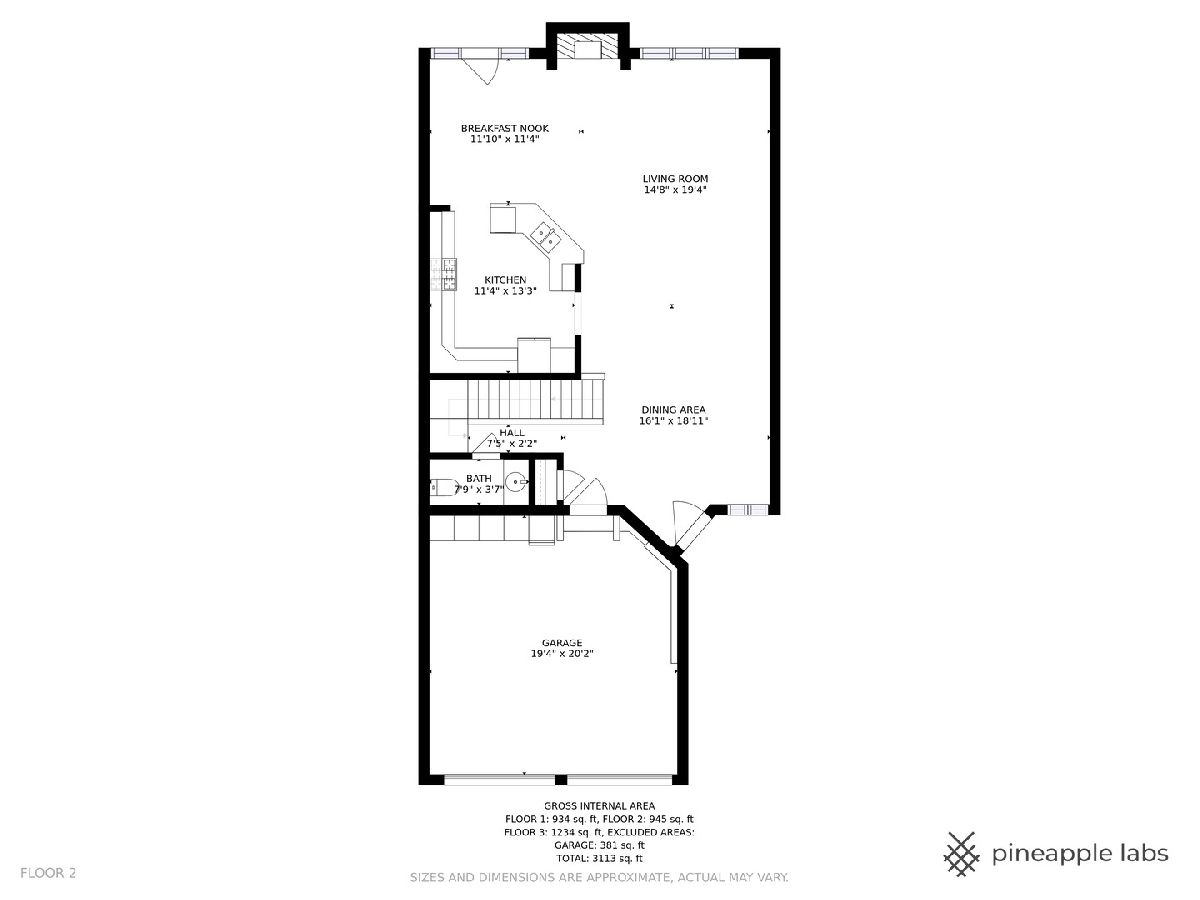
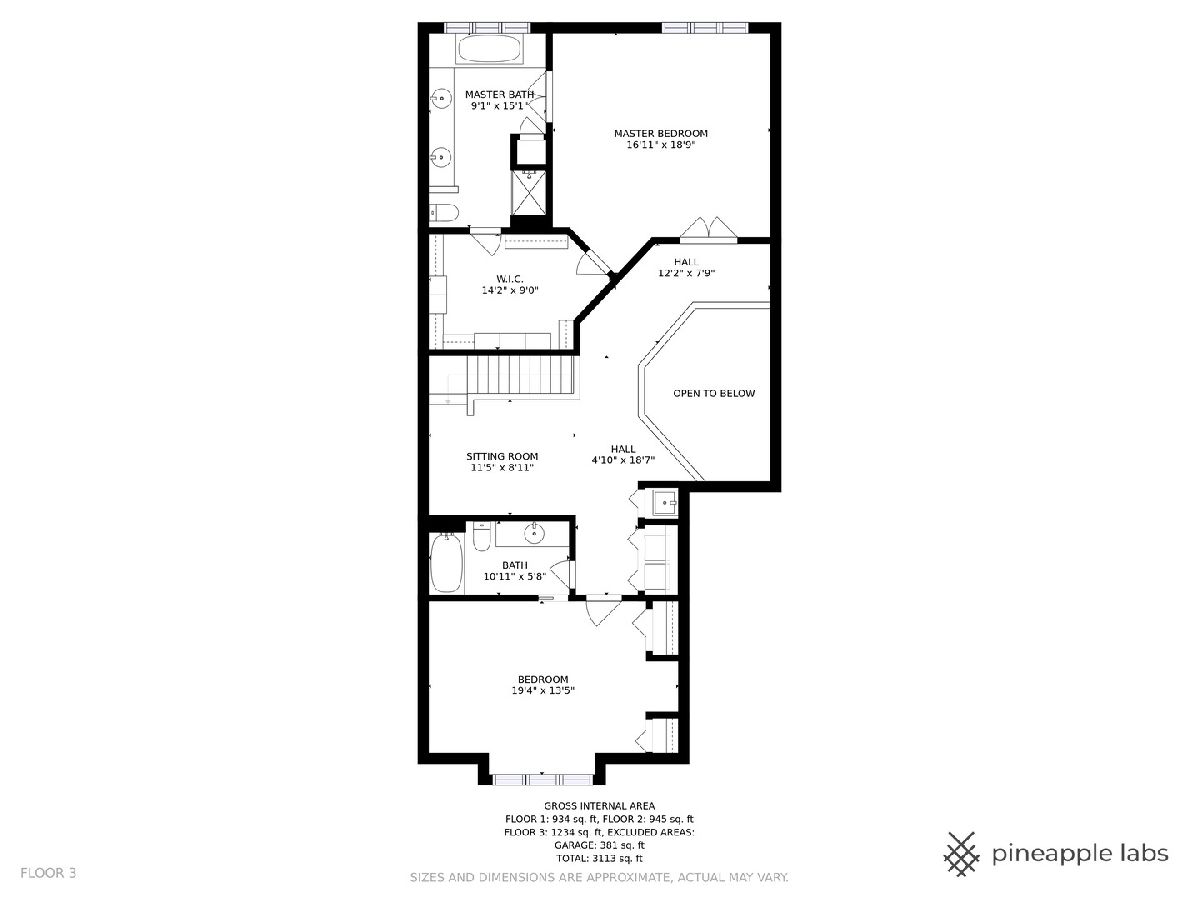
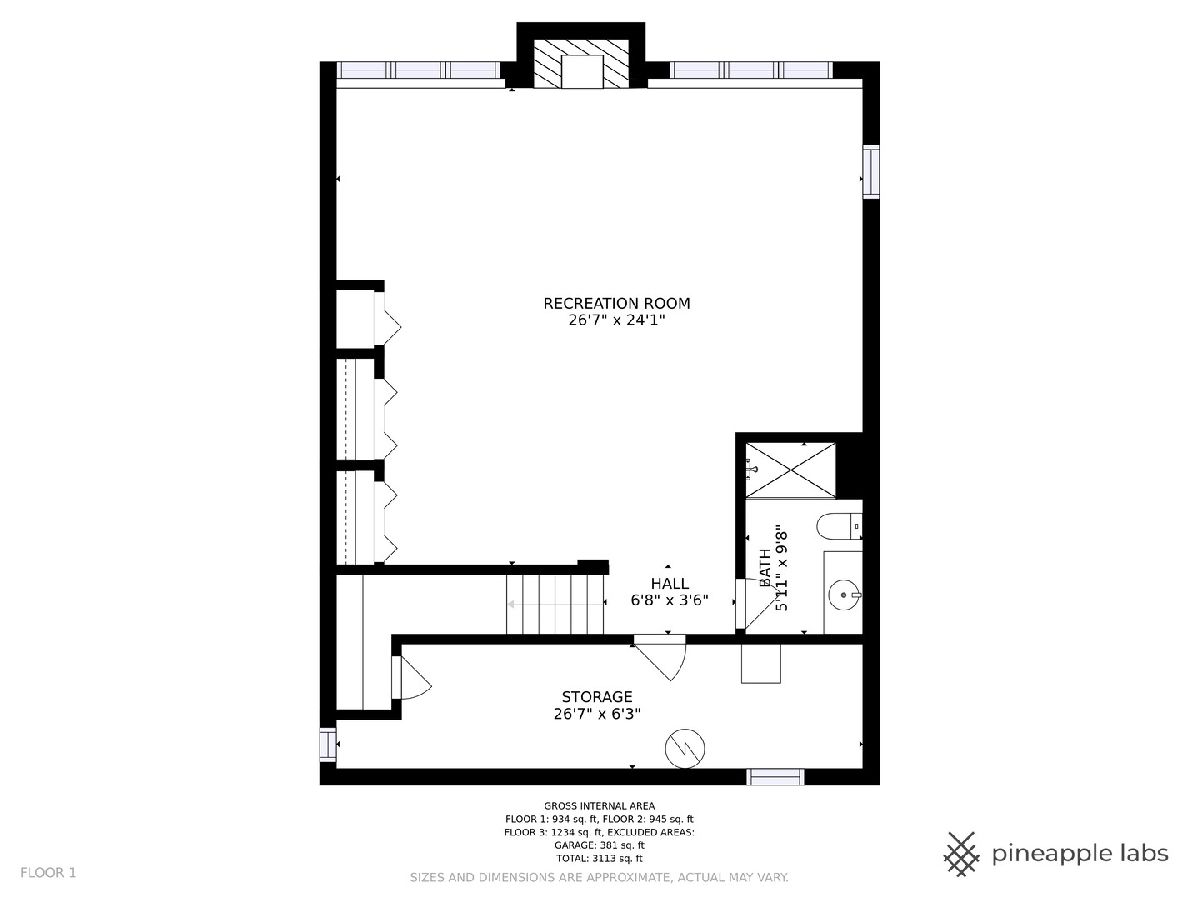
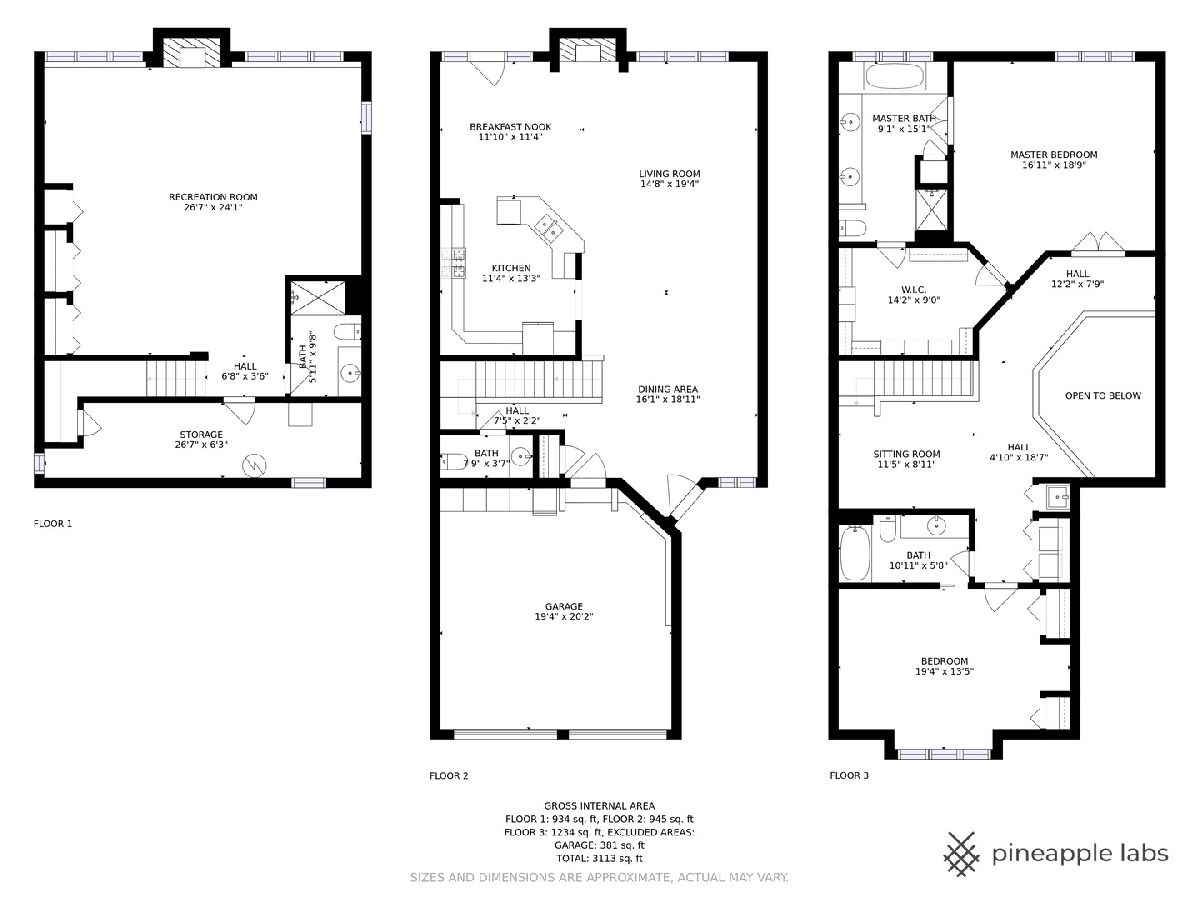
Room Specifics
Total Bedrooms: 2
Bedrooms Above Ground: 2
Bedrooms Below Ground: 0
Dimensions: —
Floor Type: Hardwood
Full Bathrooms: 4
Bathroom Amenities: Separate Shower,Double Sink,Soaking Tub
Bathroom in Basement: 1
Rooms: Breakfast Room,Loft,Game Room,Media Room,Foyer,Storage
Basement Description: Finished,Rec/Family Area,Storage Space
Other Specifics
| 2 | |
| Concrete Perimeter | |
| Asphalt | |
| Deck, Storms/Screens | |
| Common Grounds,Landscaped,Streetlights | |
| 30X93X31X90 | |
| — | |
| Full | |
| Vaulted/Cathedral Ceilings, Hardwood Floors, Second Floor Laundry, Storage, Built-in Features, Walk-In Closet(s), Open Floorplan, Some Carpeting, Drapes/Blinds, Granite Counters, Separate Dining Room | |
| Range, Microwave, Dishwasher, Refrigerator, Washer, Dryer, Disposal, Stainless Steel Appliance(s), Cooktop, Built-In Oven, Range Hood, Gas Cooktop, Range Hood | |
| Not in DB | |
| — | |
| — | |
| In-Ground Sprinkler System, Intercom | |
| Attached Fireplace Doors/Screen, Electric, Gas Log, More than one |
Tax History
| Year | Property Taxes |
|---|---|
| 2021 | $11,873 |
Contact Agent
Nearby Similar Homes
Nearby Sold Comparables
Contact Agent
Listing Provided By
Coldwell Banker Realty



