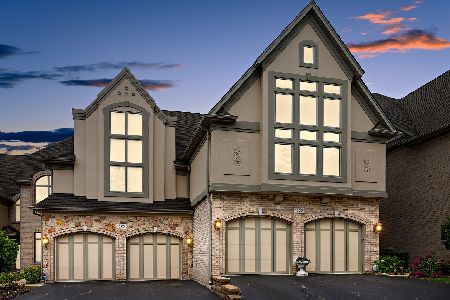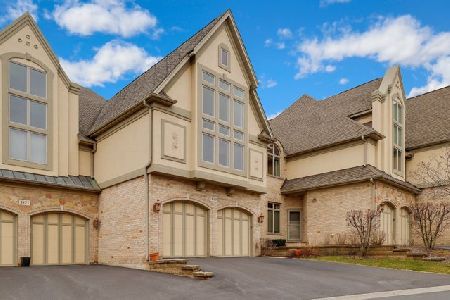1579 Rue James Place, Palatine, Illinois 60067
$477,750
|
Sold
|
|
| Status: | Closed |
| Sqft: | 2,139 |
| Cost/Sqft: | $233 |
| Beds: | 3 |
| Baths: | 3 |
| Year Built: | 2007 |
| Property Taxes: | $12,723 |
| Days On Market: | 2194 |
| Lot Size: | 0,00 |
Description
A life of prestige, security and exceptional convenience is a life worth living! Maison Du Comte is an iconic gated community with remarkable European architecture and craftsmanship. Each Evreux model features variations of customization but very few offer the upgrades and floor plan that this home showcases. Its apparent the moment you enter this corner end unit design with a 2-story foyer and family room complimented with sprawling windows and an exquisite fireplace. The family room initiates an open concept to the separate 2-story dining room with deck access and a kitchen that maximized every upgrade available! From the custom 42" cherry cabinets with glass facade and illuminated tops to the granite counters, breakfast bar with built-in wine rack and high-end stainless steel appliances including a 5 burner Miele range and dish washer. 1st floor also features hardwood floors throughout, powder room, laundry room and an absolutely stunning 1st floor master suite! The master is finished with floor to ceiling windows, exceptional ceiling height, walk-in closet and a custom master bathroom with jetted tub, double vanity, separate shower and bidet. 2nd floor will impress you just as much as the main with a loft area ideal for an in home office, 2 more spacious bedrooms each with hardwood floors and a Jack and Jill concept. 1 of 2 bedrooms serves a 2nd floor master suite with separate turret sitting room, spacious walk-in closet and direct access to a full bathroom with double vanity, soaking tub and separate shower. Full finished English lower level with bathroom rough-in plumbing and a generous storage/workshop area finished with epoxy floors. 2-car garage with epoxy floors! Private yard and deck perfect for entertaining! Near bike trails, golf course, highway, shopping, entertainment, restaurants and Metra station.
Property Specifics
| Condos/Townhomes | |
| 2 | |
| — | |
| 2007 | |
| Full,English | |
| EVREUX | |
| No | |
| — |
| Cook | |
| Maison Du Comte | |
| 355 / Monthly | |
| Insurance,Security,Exterior Maintenance,Lawn Care,Snow Removal | |
| Public | |
| Public Sewer | |
| 10615977 | |
| 02283010860000 |
Nearby Schools
| NAME: | DISTRICT: | DISTANCE: | |
|---|---|---|---|
|
Grade School
Marion Jordan Elementary School |
15 | — | |
|
Middle School
Walter R Sundling Junior High Sc |
15 | Not in DB | |
|
High School
Wm Fremd High School |
211 | Not in DB | |
Property History
| DATE: | EVENT: | PRICE: | SOURCE: |
|---|---|---|---|
| 13 Jan, 2021 | Sold | $477,750 | MRED MLS |
| 15 Sep, 2020 | Under contract | $499,000 | MRED MLS |
| — | Last price change | $525,000 | MRED MLS |
| 21 Jan, 2020 | Listed for sale | $538,000 | MRED MLS |
Room Specifics
Total Bedrooms: 3
Bedrooms Above Ground: 3
Bedrooms Below Ground: 0
Dimensions: —
Floor Type: Hardwood
Dimensions: —
Floor Type: Hardwood
Full Bathrooms: 3
Bathroom Amenities: Whirlpool,Separate Shower,Double Sink,Bidet,Soaking Tub
Bathroom in Basement: 0
Rooms: Loft,Recreation Room,Sitting Room,Storage,Walk In Closet
Basement Description: Finished,Bathroom Rough-In,Egress Window
Other Specifics
| 2 | |
| Concrete Perimeter | |
| Asphalt | |
| Deck, Storms/Screens, End Unit | |
| Corner Lot,Landscaped,Mature Trees | |
| 43X91X44X87 | |
| — | |
| Full | |
| Vaulted/Cathedral Ceilings, Hardwood Floors, First Floor Bedroom, In-Law Arrangement, First Floor Laundry, First Floor Full Bath, Laundry Hook-Up in Unit, Storage, Walk-In Closet(s) | |
| Range, Microwave, Dishwasher, Refrigerator, Washer, Dryer, Disposal, Stainless Steel Appliance(s), Cooktop, Built-In Oven, Range Hood | |
| Not in DB | |
| — | |
| — | |
| — | |
| Attached Fireplace Doors/Screen, Gas Log, Gas Starter |
Tax History
| Year | Property Taxes |
|---|---|
| 2021 | $12,723 |
Contact Agent
Nearby Similar Homes
Nearby Sold Comparables
Contact Agent
Listing Provided By
Coldwell Banker Realty






