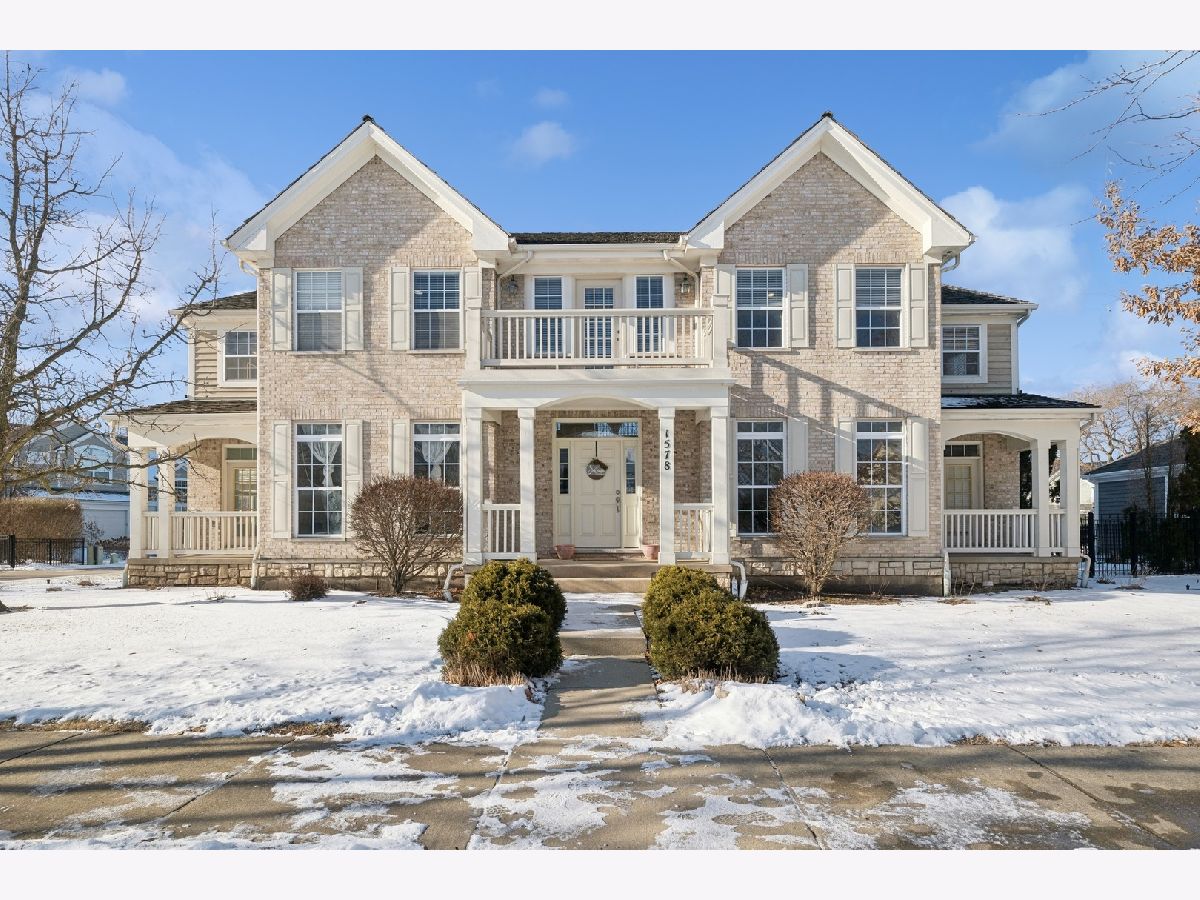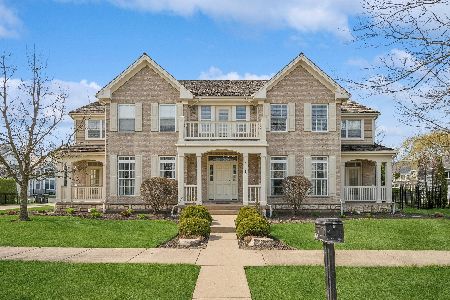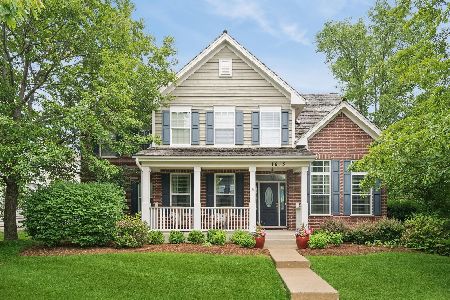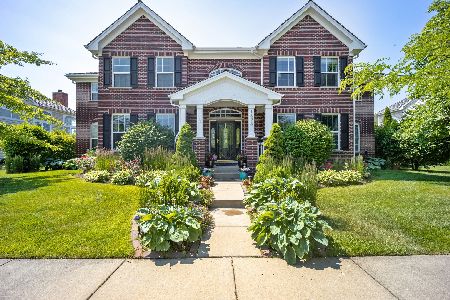1578 Annapolis Drive, Glenview, Illinois 60026
$1,900,000
|
Sold
|
|
| Status: | Closed |
| Sqft: | 4,706 |
| Cost/Sqft: | $404 |
| Beds: | 5 |
| Baths: | 5 |
| Year Built: | 2001 |
| Property Taxes: | $26,847 |
| Days On Market: | 365 |
| Lot Size: | 0,29 |
Description
Incredible and rare opportunity to buy a fully Exceptionally renovated home on a large corner lot on one of the most coveted locations, Chapel Crossing Neighborhood in the Glen on Annapolis Street. The first floor boasts a dual winding staircase, a private office, a full bath adjacent to a first floor bedroom, new hardwood flooring and custom molding throughout. This recently renovated Six -bedroom, 5 1/2-bath home blends modern elegance with classic charm. Upon entering, you're greeted by an expansive foyer that showcases the home's open-concept design, seamlessly flowing into the spacious living room, family room and dining room areas adorned with exquisite hardwood floors and abundant natural light. The heart of the home is the gourmet kitchen, featuring state-of-the-art stainless steel appliances, custom cabinetry, an inviting island that is open to the gorgeous family room and faces the patio and expansive back yard, perfect for entertaining guests or enjoying family meals. Each of the six generously sized bedrooms offers a tranquil retreat, with ample closet space and contemporary decor. The luxurious primary suite boasts a spa-like en-suite bathroom with dual vanities, a soaking tub, and a walk-in shower. Outside, the landscaped backyard provides a serene private outdoor space with a patio and pergola for al fresco dining, while the proximity to local parks and top-rated schools enhances the appeal of this exceptional property .Nestled by the picturesque Glen Town Center of Glenview, a vibrant retail and dining destination located in a scenic setting with gorgeous walking paths leading to dining entertainment and retail stores . The large finished basement offers a Theatre Room , bedroom, Full bath and recreation room. This home features additional outdoor space including a 2 porch areas and a balcony. Also the expansive yard, one of the largest lots in the Glen is fenced and landscaped for privacy with a nice driveway into the 3 car garage. This home not only embodies comfort and style but also represents a perfect opportunity for family living in one of Glenview's most desirable neighborhoods. Main floor Sq. Ft 4706, Finished Lower Level, Sq. Ft. 1700, Above Grade Total Sq. Ft.6406
Property Specifics
| Single Family | |
| — | |
| — | |
| 2001 | |
| — | |
| DARRAMOR IN CHAPEL CROSSIN | |
| No | |
| 0.29 |
| Cook | |
| The Glen | |
| 575 / Annual | |
| — | |
| — | |
| — | |
| 12271748 | |
| 04274080010000 |
Nearby Schools
| NAME: | DISTRICT: | DISTANCE: | |
|---|---|---|---|
|
Grade School
Westbrook Elementary School |
34 | — | |
|
Middle School
Attea Middle School |
34 | Not in DB | |
|
High School
Glenbrook South High School |
225 | Not in DB | |
Property History
| DATE: | EVENT: | PRICE: | SOURCE: |
|---|---|---|---|
| 31 May, 2024 | Sold | $1,551,000 | MRED MLS |
| 1 May, 2024 | Under contract | $1,499,000 | MRED MLS |
| 1 May, 2024 | Listed for sale | $1,499,000 | MRED MLS |
| 1 Jul, 2025 | Sold | $1,900,000 | MRED MLS |
| 6 Feb, 2025 | Under contract | $1,899,000 | MRED MLS |
| 17 Jan, 2025 | Listed for sale | $1,899,000 | MRED MLS |














































Room Specifics
Total Bedrooms: 6
Bedrooms Above Ground: 5
Bedrooms Below Ground: 1
Dimensions: —
Floor Type: —
Dimensions: —
Floor Type: —
Dimensions: —
Floor Type: —
Dimensions: —
Floor Type: —
Dimensions: —
Floor Type: —
Full Bathrooms: 5
Bathroom Amenities: Separate Shower,Steam Shower,Double Sink,Soaking Tub
Bathroom in Basement: 1
Rooms: —
Basement Description: —
Other Specifics
| 3 | |
| — | |
| — | |
| — | |
| — | |
| 125X90X125X104 | |
| — | |
| — | |
| — | |
| — | |
| Not in DB | |
| — | |
| — | |
| — | |
| — |
Tax History
| Year | Property Taxes |
|---|---|
| 2024 | $26,847 |
Contact Agent
Nearby Similar Homes
Nearby Sold Comparables
Contact Agent
Listing Provided By
Berkshire Hathaway HomeServices Chicago






