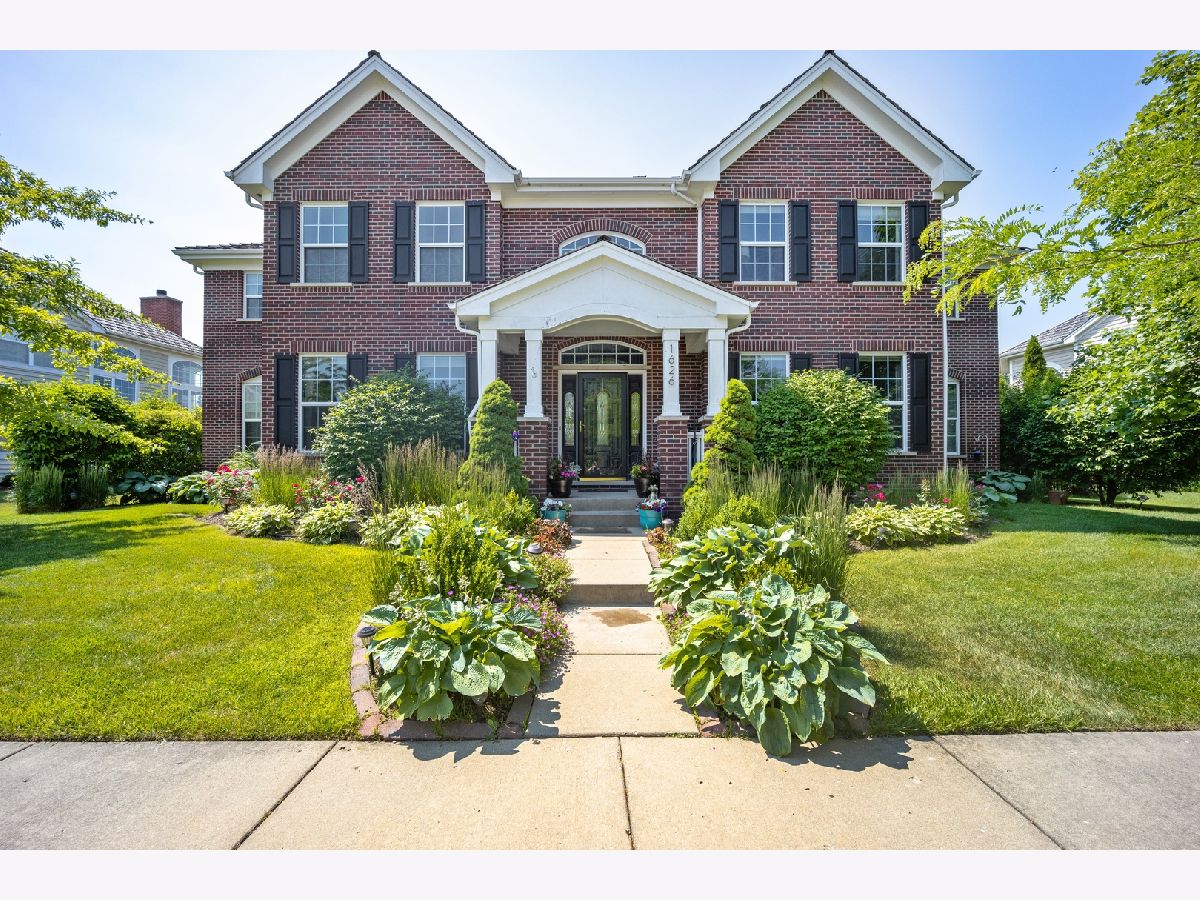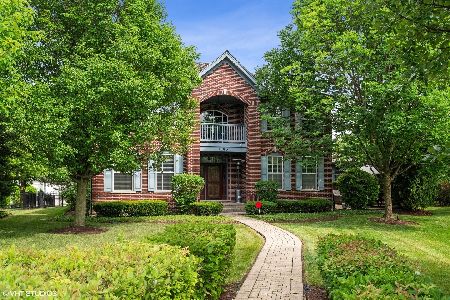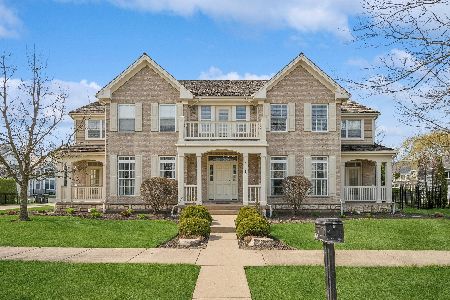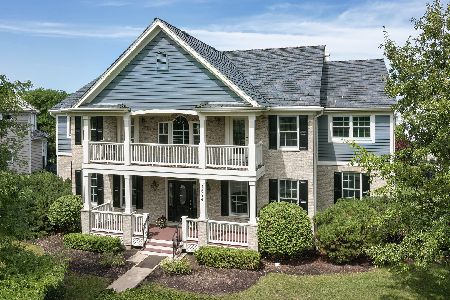1626 Annapolis Drive, Glenview, Illinois 60026
$1,252,500
|
Sold
|
|
| Status: | Closed |
| Sqft: | 4,645 |
| Cost/Sqft: | $279 |
| Beds: | 6 |
| Baths: | 6 |
| Year Built: | 2003 |
| Property Taxes: | $24,282 |
| Days On Market: | 1767 |
| Lot Size: | 0,29 |
Description
Absolutely stunning executive home in the prestigious Chapel Crossing neighborhood of The Glen, a premier development on Chicagoland's North Shore. This remarkable brick home offers six large bedrooms and 5.1 bathrooms on an expansive and ideally located premium lot measuring 150' x 82' (0.2916 acres). Award-winning features make this a one of a kind home. Entering 1626 Annapolis Drive, you will be awestruck by the dramatic two-story foyer. Several beautiful and uniquely designed rooms reside on this first level of the home including a formal living room, large dining room, massive family room with fireplace, sun filled sitting room, and a welcoming office. The office or sitting room can easily become a first floor bedroom. For convenience, there is a full bath on the main floor. The striking kitchen offers state of the art appliances including a wine fridge and a well-designed layout that invites creative food preparation, cooking and baking. A sizable, casual dining area is adjacent to the kitchen. From that room, beautiful doors open up to the back yard and terrace. The second level boasts five lovely bedrooms. The Owner's Suite offers a handsome bedroom with peaked ceiling and cozy fireplace, huge walk-in closet, and a spectacular bathroom with dual sinks, Jacuzzi and separate shower. Two additional full bathrooms may be found on this level, one ensuite and one Jack and Jill. The basement remodel won a national award for its creative layout and design. This is the entertainment center of the home with another family room, a 2nd kitchen, billiard room, exercise room, office and a bedroom with an ensuite full bath. There's even a built-in stage for those "in-home" concerts! The fenced and professionally landscaped rear yard is breathtaking in size and beauty, bordered with mature trees. A patio is perfect for family grilling and casual meals or because of its size may be an impressive venue for summer parties. The three car garage is accessed through the alley. This striking home is within walking distance of Glen Town Center's shopping, dining and theater. It is also an easy walk to Lake Glenview, Gallery Park, the Glenview Recreation Center and two impressive golf courses. The Glen's Metra Station offers express service to the loop; and O'Hare is a quick 25 minute drive. Also, Glenview is home to an award winning school district. 1626 Annapolis Drive has everything for the discerning buyer looking for a premium location, a large and exquisite home, and community amenities second to none. Welcome Home.
Property Specifics
| Single Family | |
| — | |
| — | |
| 2003 | |
| Full | |
| DARRAMOOR | |
| No | |
| 0.29 |
| Cook | |
| Chapel Crossing | |
| 510 / Annual | |
| Insurance,Other | |
| Lake Michigan | |
| Public Sewer | |
| 11023950 | |
| 04274080030000 |
Nearby Schools
| NAME: | DISTRICT: | DISTANCE: | |
|---|---|---|---|
|
Grade School
Westbrook Elementary School |
34 | — | |
|
Middle School
Attea Middle School |
34 | Not in DB | |
|
High School
Glenbrook South High School |
225 | Not in DB | |
|
Alternate Elementary School
Glen Grove Elementary School |
— | Not in DB | |
Property History
| DATE: | EVENT: | PRICE: | SOURCE: |
|---|---|---|---|
| 7 May, 2021 | Sold | $1,252,500 | MRED MLS |
| 20 Mar, 2021 | Under contract | $1,295,000 | MRED MLS |
| 17 Mar, 2021 | Listed for sale | $1,295,000 | MRED MLS |

Room Specifics
Total Bedrooms: 6
Bedrooms Above Ground: 6
Bedrooms Below Ground: 0
Dimensions: —
Floor Type: Carpet
Dimensions: —
Floor Type: Carpet
Dimensions: —
Floor Type: Carpet
Dimensions: —
Floor Type: —
Dimensions: —
Floor Type: —
Full Bathrooms: 6
Bathroom Amenities: Whirlpool,Separate Shower,Steam Shower,Double Sink,Bidet,Soaking Tub
Bathroom in Basement: 1
Rooms: Bedroom 5,Bedroom 6,Office,Sitting Room,Breakfast Room,Foyer,Recreation Room,Game Room,Exercise Room
Basement Description: Finished
Other Specifics
| 3 | |
| — | |
| — | |
| Patio, Storms/Screens, Outdoor Grill | |
| — | |
| 150X82 | |
| — | |
| Full | |
| Vaulted/Cathedral Ceilings, Bar-Wet, Hardwood Floors, First Floor Bedroom, First Floor Laundry, First Floor Full Bath, Built-in Features, Walk-In Closet(s), Ceiling - 9 Foot, Coffered Ceiling(s), Open Floorplan, Some Carpeting, Some Window Treatmnt, Some Wood Floors, D | |
| Range, Microwave, Dishwasher, Refrigerator, High End Refrigerator, Bar Fridge, Washer, Dryer, Disposal, Stainless Steel Appliance(s), Wine Refrigerator, Range Hood, Gas Cooktop, Gas Oven, Range Hood | |
| Not in DB | |
| Park, Tennis Court(s), Lake, Curbs, Sidewalks, Street Lights, Street Paved | |
| — | |
| — | |
| Double Sided, Gas Log, Gas Starter |
Tax History
| Year | Property Taxes |
|---|---|
| 2021 | $24,282 |
Contact Agent
Nearby Similar Homes
Nearby Sold Comparables
Contact Agent
Listing Provided By
@properties







