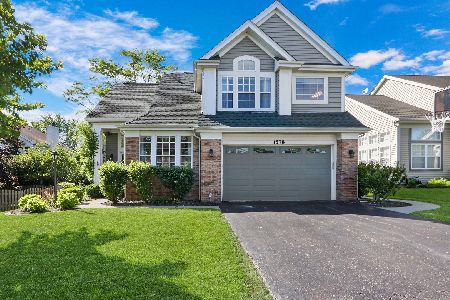1578 Woodbury Circle, Gurnee, Illinois 60031
$400,000
|
Sold
|
|
| Status: | Closed |
| Sqft: | 1,873 |
| Cost/Sqft: | $192 |
| Beds: | 4 |
| Baths: | 3 |
| Year Built: | 1994 |
| Property Taxes: | $6,489 |
| Days On Market: | 1023 |
| Lot Size: | 0,16 |
Description
Fabulous two-story home, now available in Concord Oaks! Enter through the elegant front door and into the light-filled living room where you'll be greeted by soaring ceilings, custom shelving, and beautiful, on-trend, durable floors which flow through the entire main floor. The updated kitchen has newer appliances, tile backsplash, and laminate countertops, and is open to a cozy family room/sitting area. The bright, first-floor office can be used as a bedroom as there is a full bath with a walk-in shower on the main level. Three bedrooms, two full baths, and a laundry room with a utility sink are located upstairs. The primary bedroom has a vaulted ceiling, walk-in closet, and an en-suite with dual sinks, a toilet closet, bathtub, and a separate shower. Partially finished basement with a storage area. Beautifully landscaped yard with a deck and pergola. The seller treasures and will dearly miss the area and the amazing neighbors. Recent updates include Furnace and A/C 2018, Roof 2019, Garage Door 2017, Siding 2011, Flooring on Main Level 2019, Kitchen Appliances 2019, Backsplash, Countertops, and Paint in the Kitchen in 2021. Close proximity to Gurnee Mills, I-94, Six Flags, Great Wolf Waterpark, an abundance of shopping, and plenty more! Welcome Home!! Quick Close Possible.
Property Specifics
| Single Family | |
| — | |
| — | |
| 1994 | |
| — | |
| — | |
| No | |
| 0.16 |
| Lake | |
| Concord Oaks | |
| 150 / Annual | |
| — | |
| — | |
| — | |
| 11756693 | |
| 07182120100000 |
Nearby Schools
| NAME: | DISTRICT: | DISTANCE: | |
|---|---|---|---|
|
Grade School
Woodland Elementary School |
50 | — | |
|
Middle School
Woodland Middle School |
50 | Not in DB | |
|
High School
Warren Township High School |
121 | Not in DB | |
Property History
| DATE: | EVENT: | PRICE: | SOURCE: |
|---|---|---|---|
| 11 May, 2023 | Sold | $400,000 | MRED MLS |
| 17 Apr, 2023 | Under contract | $359,000 | MRED MLS |
| 13 Apr, 2023 | Listed for sale | $359,000 | MRED MLS |
| 31 Jul, 2024 | Sold | $450,000 | MRED MLS |
| 17 Jun, 2024 | Under contract | $435,000 | MRED MLS |
| 17 Jun, 2024 | Listed for sale | $435,000 | MRED MLS |
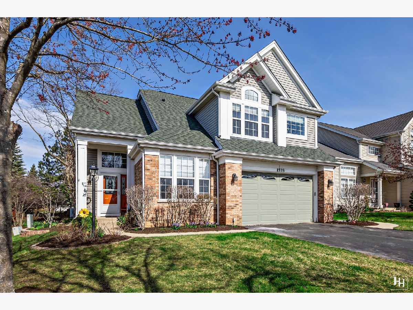
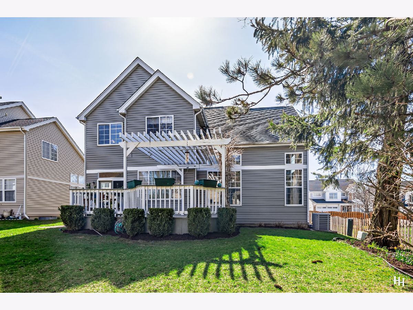
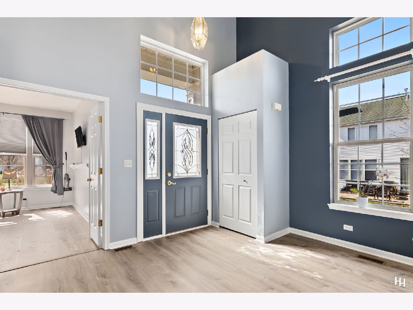
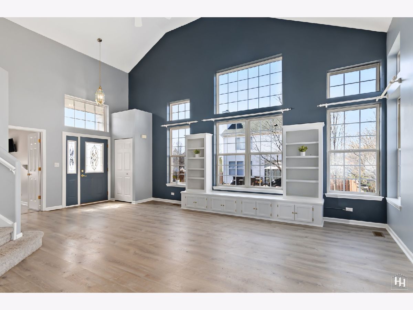
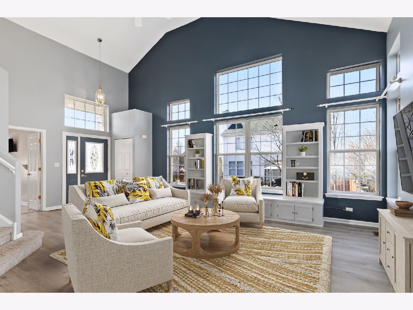
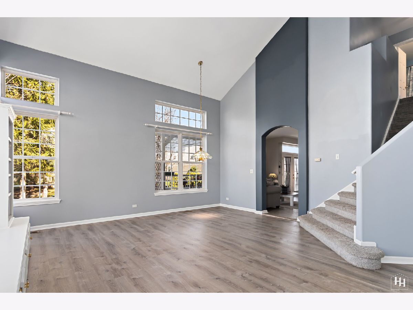
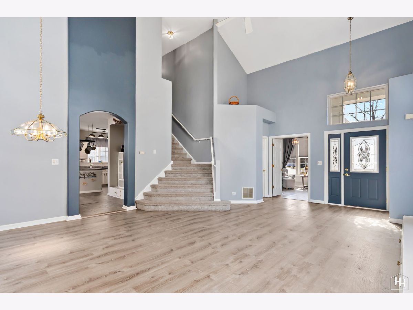
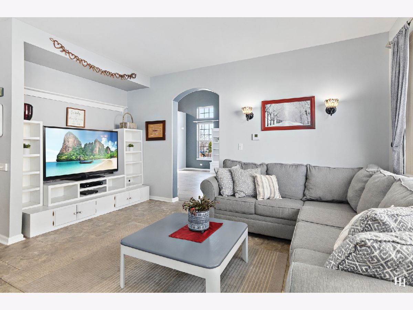
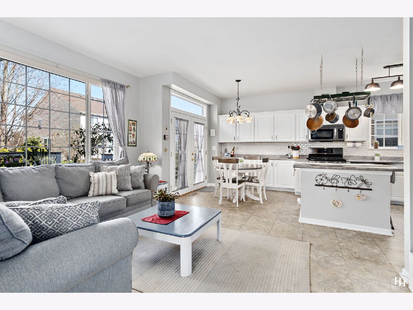
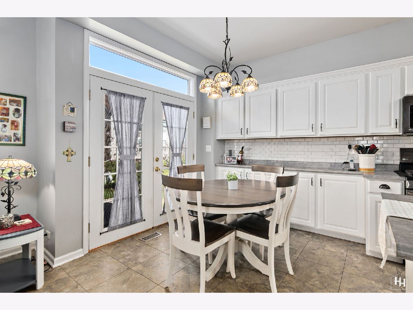
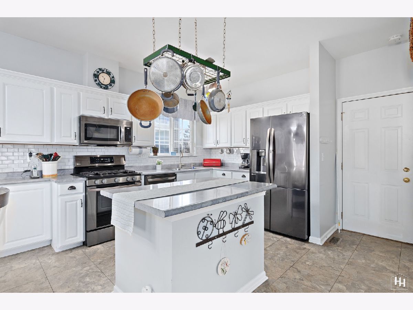
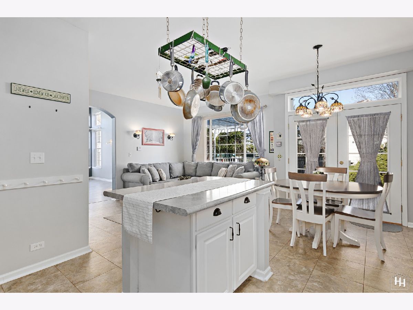
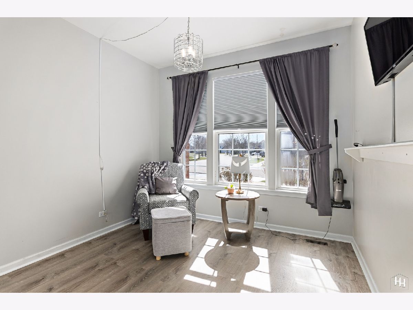
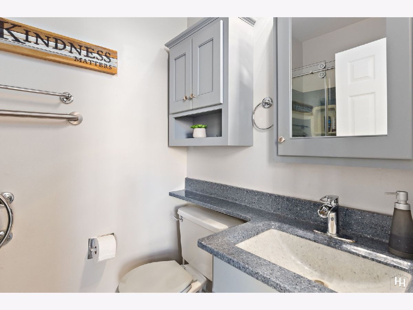
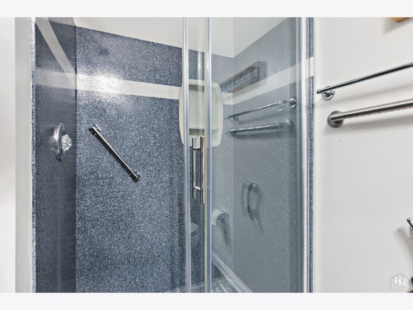
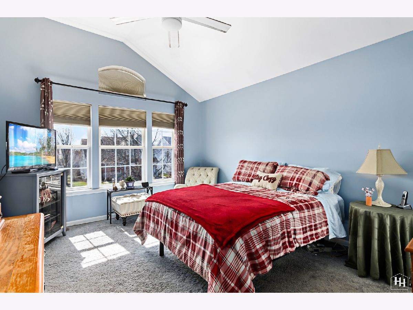
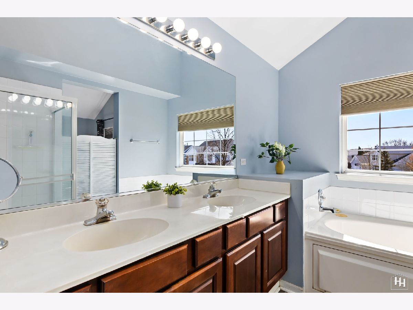
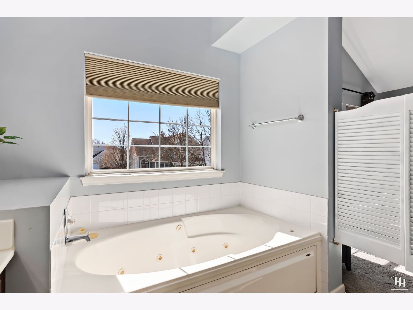
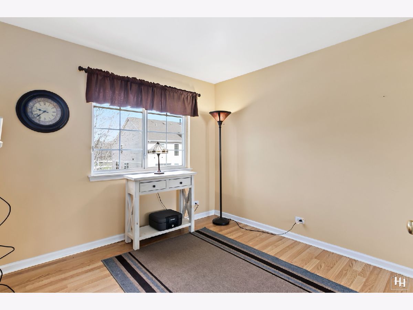
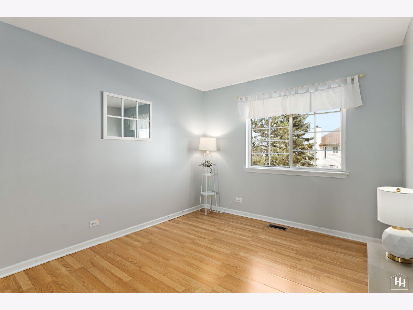
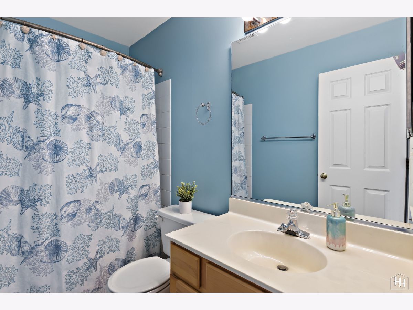
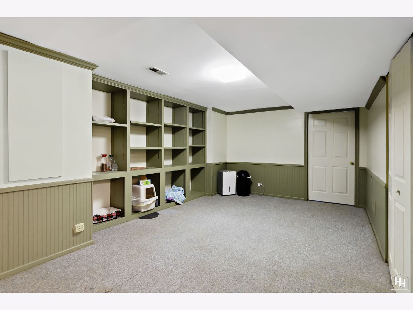
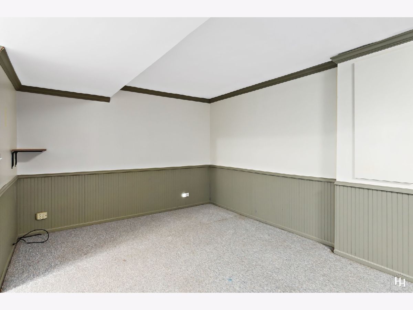
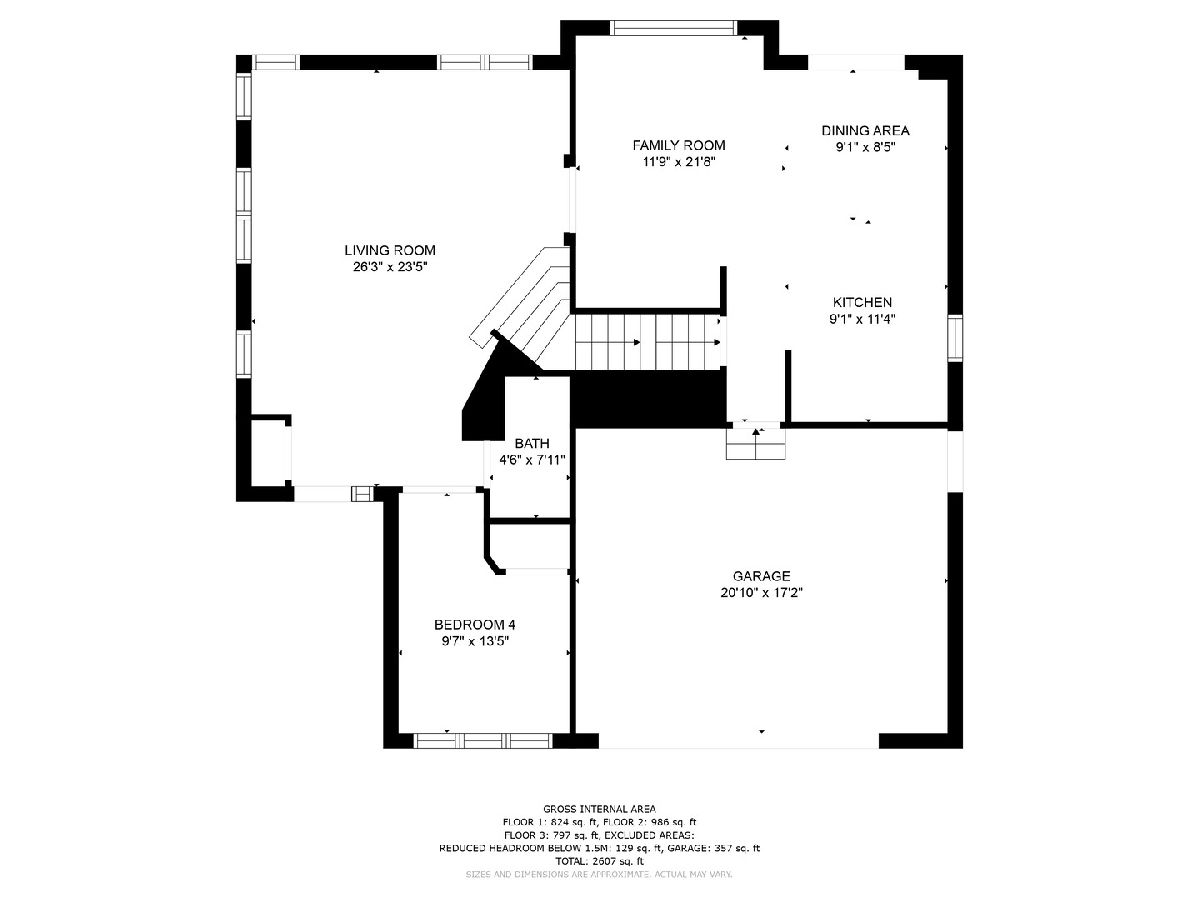
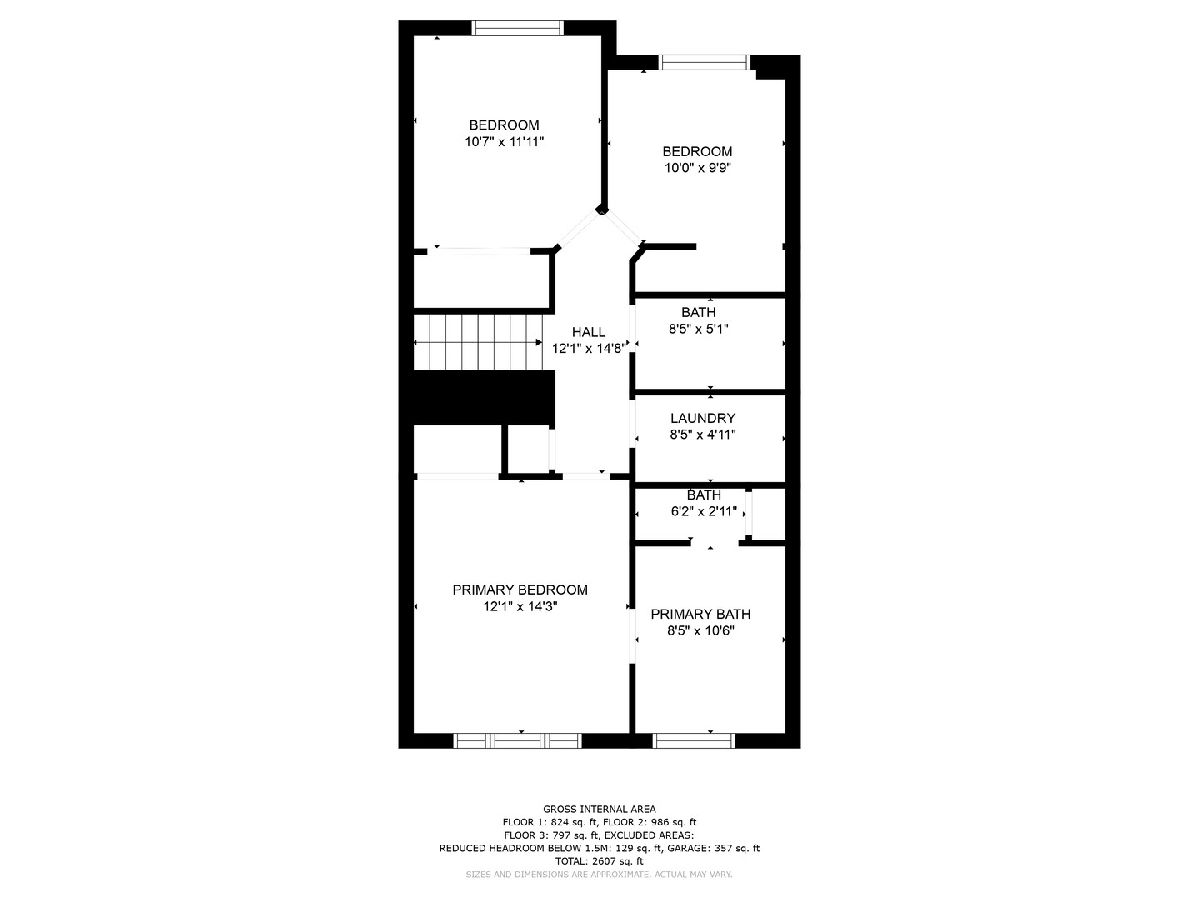
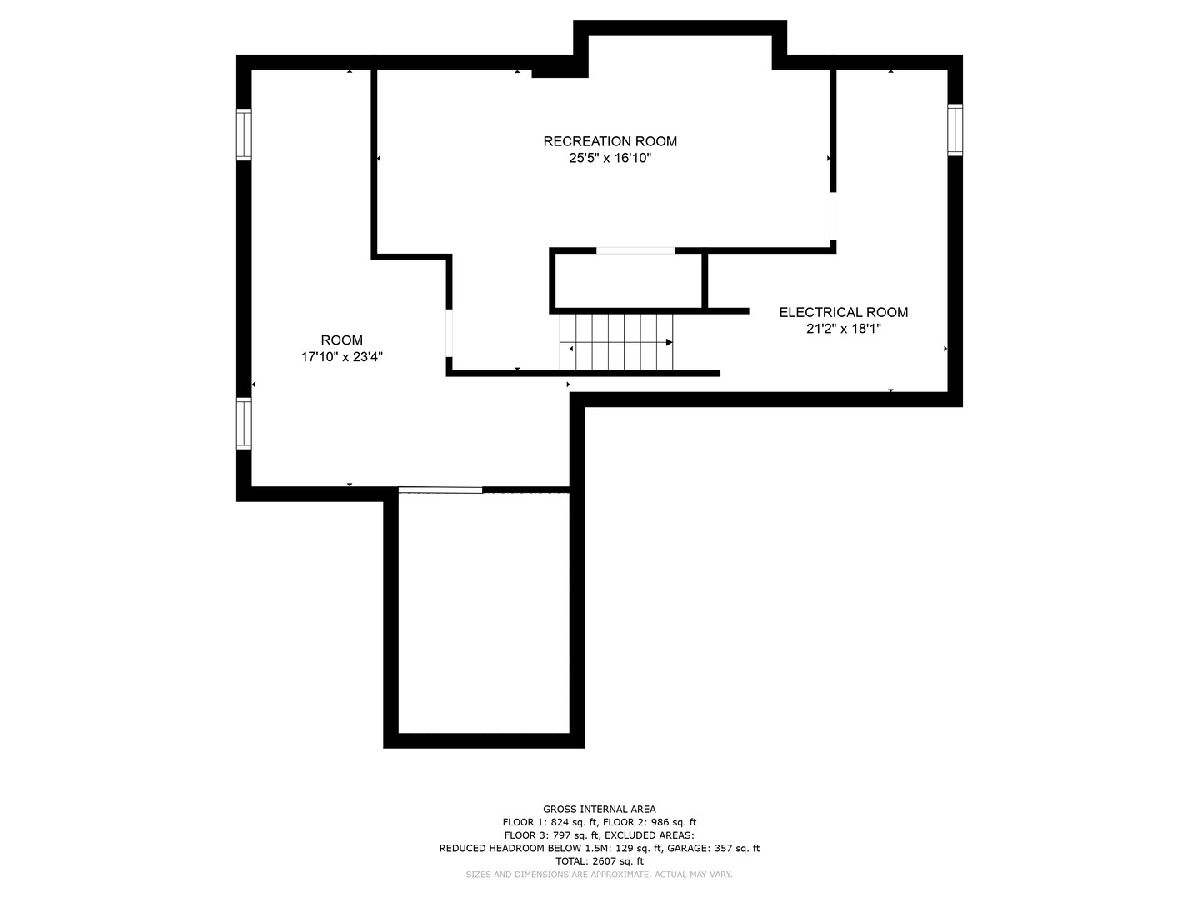
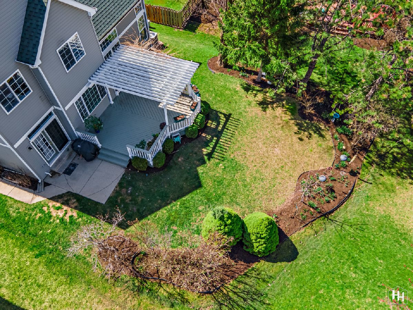
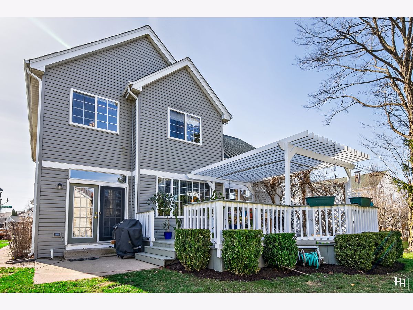
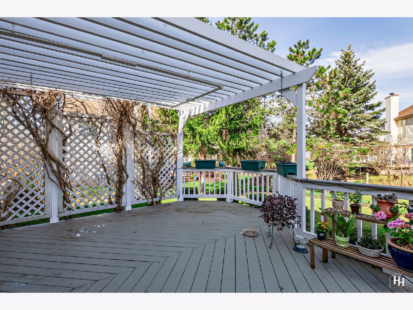
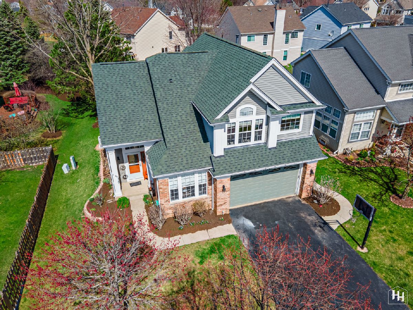
Room Specifics
Total Bedrooms: 4
Bedrooms Above Ground: 4
Bedrooms Below Ground: 0
Dimensions: —
Floor Type: —
Dimensions: —
Floor Type: —
Dimensions: —
Floor Type: —
Full Bathrooms: 3
Bathroom Amenities: Separate Shower
Bathroom in Basement: 0
Rooms: —
Basement Description: Partially Finished
Other Specifics
| 2 | |
| — | |
| Asphalt | |
| — | |
| — | |
| 6970 | |
| — | |
| — | |
| — | |
| — | |
| Not in DB | |
| — | |
| — | |
| — | |
| — |
Tax History
| Year | Property Taxes |
|---|---|
| 2023 | $6,489 |
| 2024 | $8,005 |
Contact Agent
Nearby Similar Homes
Nearby Sold Comparables
Contact Agent
Listing Provided By
Keller Williams Success Realty




