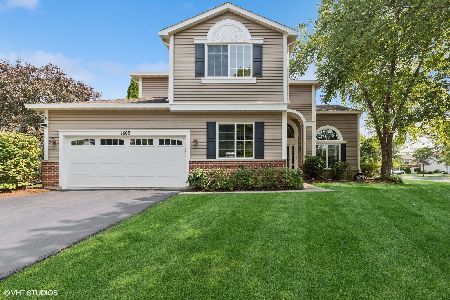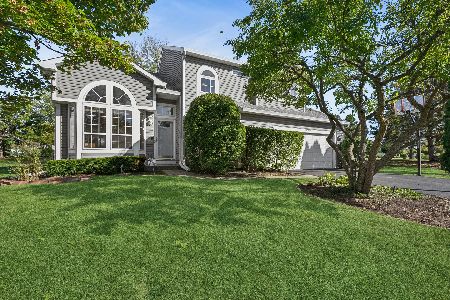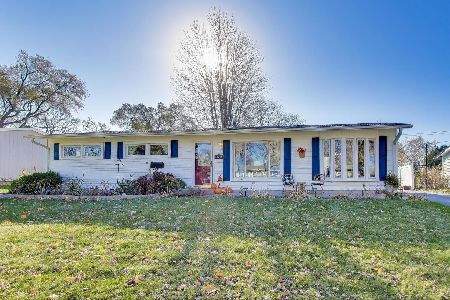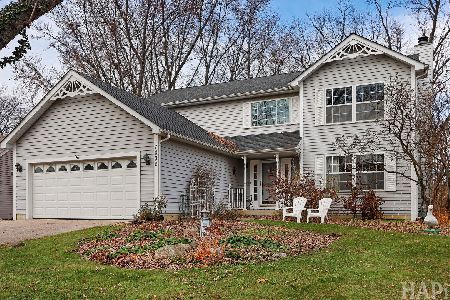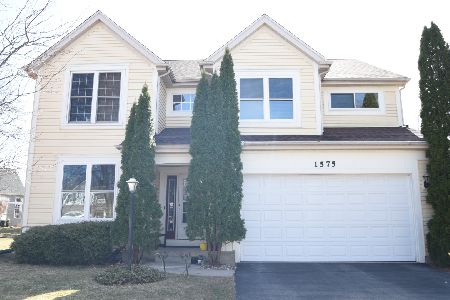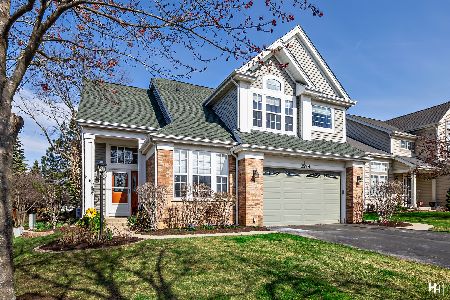1591 Sage Court, Gurnee, Illinois 60031
$286,000
|
Sold
|
|
| Status: | Closed |
| Sqft: | 2,559 |
| Cost/Sqft: | $115 |
| Beds: | 4 |
| Baths: | 3 |
| Year Built: | 1994 |
| Property Taxes: | $8,476 |
| Days On Market: | 2416 |
| Lot Size: | 0,19 |
Description
Immaculate, well-maintained home located on a cul-de-sac lot features upgrades throughout, including 2018 A/C and furnace, 2019 premium garage door and much more! Stunning two-story foyer greets you with views of family room and sun-filled living and dining room. Gourmet kitchen highlights brand new LG stainless steel dishwasher, 2018 LG stainless steel refrigerator and stovetop/oven, breakfast bar, abundant counter space/cabinet space and eating area with oversized sliding patio door! Two-story family room presents fireplace and plentiful sun. Second level Master suite offers cathedral ceilings, generous walk-in closet and ensuite with brand new vinyl plank flooring, skylight, dual vanities, separate shower and soaking tub. Loft overlooking family room, three additional bedrooms and shared bath adorn second floor. Unfinished basement awaits your personal touch! Enjoy outdoor living on the oversized deck! Located just a short distance from Gurnee Mills shopping, restaurants and I-94!
Property Specifics
| Single Family | |
| — | |
| Colonial | |
| 1994 | |
| Full | |
| EVERGREEN | |
| No | |
| 0.19 |
| Lake | |
| Concord Oaks | |
| 150 / Annual | |
| Insurance | |
| Public | |
| Public Sewer | |
| 10373031 | |
| 07182120050000 |
Nearby Schools
| NAME: | DISTRICT: | DISTANCE: | |
|---|---|---|---|
|
Grade School
Woodland Elementary School |
50 | — | |
|
Middle School
Woodland Middle School |
50 | Not in DB | |
|
High School
Warren Township High School |
121 | Not in DB | |
|
Alternate Elementary School
Woodland Primary School |
— | Not in DB | |
|
Alternate Junior High School
Woodland Intermediate School |
— | Not in DB | |
Property History
| DATE: | EVENT: | PRICE: | SOURCE: |
|---|---|---|---|
| 8 Oct, 2019 | Sold | $286,000 | MRED MLS |
| 10 Aug, 2019 | Under contract | $295,000 | MRED MLS |
| 8 May, 2019 | Listed for sale | $295,000 | MRED MLS |
Room Specifics
Total Bedrooms: 4
Bedrooms Above Ground: 4
Bedrooms Below Ground: 0
Dimensions: —
Floor Type: Carpet
Dimensions: —
Floor Type: Carpet
Dimensions: —
Floor Type: Carpet
Full Bathrooms: 3
Bathroom Amenities: Separate Shower,Double Sink,Soaking Tub
Bathroom in Basement: 0
Rooms: Eating Area,Loft,Foyer
Basement Description: Unfinished
Other Specifics
| 3 | |
| — | |
| Asphalt | |
| Deck, Storms/Screens | |
| Cul-De-Sac,Landscaped | |
| 34X105X36X56X23X111 | |
| — | |
| Full | |
| Vaulted/Cathedral Ceilings, Skylight(s), Hardwood Floors, First Floor Laundry, Walk-In Closet(s) | |
| Range, Microwave, Dishwasher, Refrigerator, Washer, Dryer, Disposal, Stainless Steel Appliance(s), Range Hood | |
| Not in DB | |
| Sidewalks, Street Lights, Street Paved | |
| — | |
| — | |
| Gas Log, Gas Starter |
Tax History
| Year | Property Taxes |
|---|---|
| 2019 | $8,476 |
Contact Agent
Nearby Similar Homes
Nearby Sold Comparables
Contact Agent
Listing Provided By
RE/MAX Top Performers

