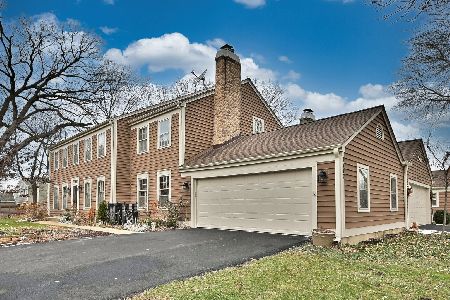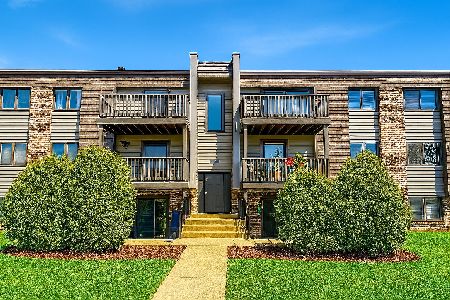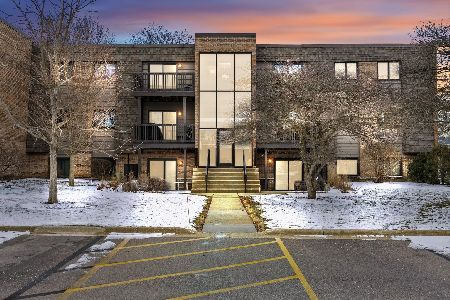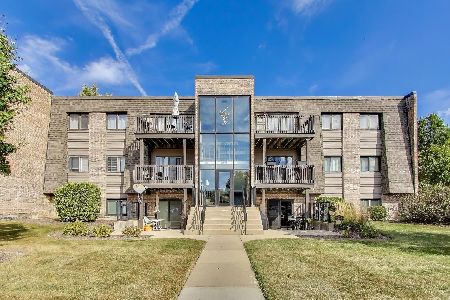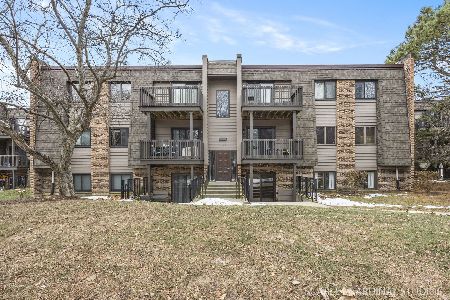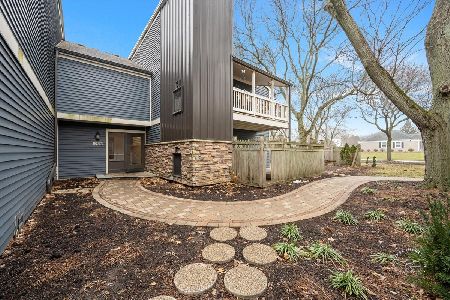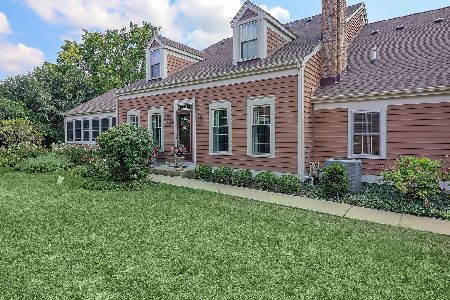1579 Stonebridge Trail, Wheaton, Illinois 60187
$382,500
|
Sold
|
|
| Status: | Closed |
| Sqft: | 2,124 |
| Cost/Sqft: | $188 |
| Beds: | 4 |
| Baths: | 3 |
| Year Built: | 1986 |
| Property Taxes: | $8,086 |
| Days On Market: | 2793 |
| Lot Size: | 0,00 |
Description
Dream a little dream and this home can be yours! A beautifully updated townhome in South Wheaton. EVERYTHING has been updated and this one comes with a magnificent 3 season room to fully enjoy your private, landscaped back yard! Kitchen has been beautifully renovated with 42" custom cherry cabinetry with glass front doors and pullout shelving, wine rack, breakfast bar, stainless appliances with double electric convection oven & gas cooktop, recessed lighting and granite counters. All three baths completely updated with granite tops, new vanities, new lighting, flooring and surround. Master bath is a true retreat with dual vanities, an enlarged walk in shower with bench seat, beautifully tiled, updated lighting & large soaking tub. Cozy family room/ eating area complete with gas fireplace, living room and 3 guest bedrooms. The basement is unfinished - ready for you to complete as you wish! There is also a maintenance free deck off the 3 season room - its just a PERFECT home!
Property Specifics
| Condos/Townhomes | |
| 2 | |
| — | |
| 1986 | |
| Partial | |
| PAWTUCKET | |
| No | |
| — |
| Du Page | |
| Creekside Of Wheaton | |
| 315 / Monthly | |
| Insurance,Exterior Maintenance,Lawn Care,Snow Removal | |
| Lake Michigan | |
| Public Sewer | |
| 09969948 | |
| 0519416039 |
Nearby Schools
| NAME: | DISTRICT: | DISTANCE: | |
|---|---|---|---|
|
Grade School
Madison Elementary School |
200 | — | |
|
Middle School
Edison Middle School |
200 | Not in DB | |
|
High School
Wheaton Warrenville South H S |
200 | Not in DB | |
Property History
| DATE: | EVENT: | PRICE: | SOURCE: |
|---|---|---|---|
| 3 Aug, 2018 | Sold | $382,500 | MRED MLS |
| 9 Jun, 2018 | Under contract | $398,500 | MRED MLS |
| 6 Jun, 2018 | Listed for sale | $398,500 | MRED MLS |
Room Specifics
Total Bedrooms: 4
Bedrooms Above Ground: 4
Bedrooms Below Ground: 0
Dimensions: —
Floor Type: Carpet
Dimensions: —
Floor Type: Carpet
Dimensions: —
Floor Type: Carpet
Full Bathrooms: 3
Bathroom Amenities: Separate Shower,Double Sink,Soaking Tub
Bathroom in Basement: 0
Rooms: Deck,Sun Room
Basement Description: Unfinished,Crawl
Other Specifics
| 2 | |
| Concrete Perimeter | |
| Asphalt | |
| Deck, Porch Screened | |
| Common Grounds,Landscaped | |
| 4612 SQ. FT. | |
| — | |
| Full | |
| Vaulted/Cathedral Ceilings, Hardwood Floors, First Floor Laundry, Storage | |
| Range, Microwave, Dishwasher, Refrigerator, Washer, Dryer, Disposal, Stainless Steel Appliance(s), Wine Refrigerator | |
| Not in DB | |
| — | |
| — | |
| — | |
| Gas Log |
Tax History
| Year | Property Taxes |
|---|---|
| 2018 | $8,086 |
Contact Agent
Nearby Similar Homes
Nearby Sold Comparables
Contact Agent
Listing Provided By
RE/MAX Suburban

