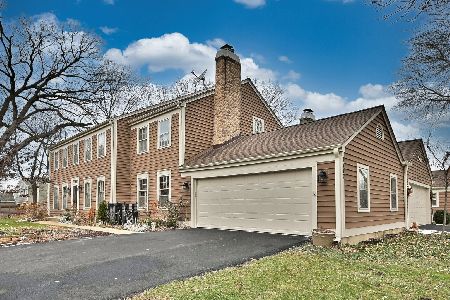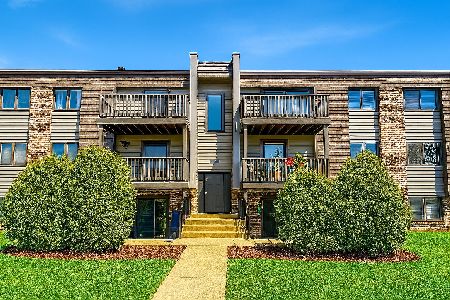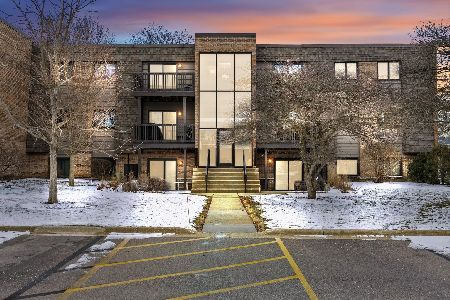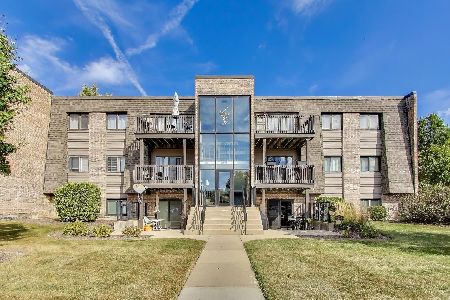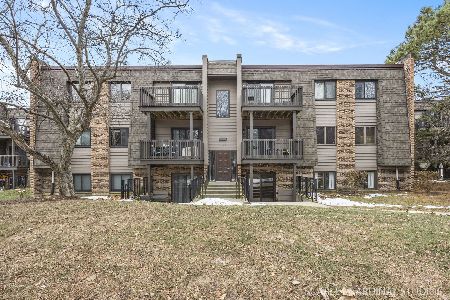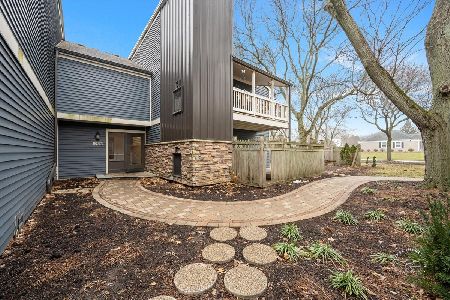1591 Stonebridge Trail, Wheaton, Illinois 60189
$475,000
|
Sold
|
|
| Status: | Closed |
| Sqft: | 1,602 |
| Cost/Sqft: | $299 |
| Beds: | 3 |
| Baths: | 3 |
| Year Built: | 1986 |
| Property Taxes: | $7,931 |
| Days On Market: | 503 |
| Lot Size: | 0,00 |
Description
Rare opportunity to own this beautiful, 3 bedroom, 2.1 bath Wheaton townhome with 1st floor primary suite and lush backyard! Updates include: New Driveway 2024, Exterior Paint 2023, New Roof & Gutters 2021, New Windows 2014. First floor includes laundry, powder room, hardwood floors, custom draperies, recessed lighting and attached 2-car garage. The serene primary suite with dramatic volume ceiling features a walk-in closet and full bath. Views of the patio and gorgeous gardens with access to the 3-seasons porch make for the perfect place to unwind. (The current owner uses the primary suite as an additional family room | office which has been fantastic for entertaining and everyday living- so versatile.) The home's circular floor plan with pretty center foyer entry includes a crisp kitchen with custom cabinetry, stainless appliances, granite countertops and table space- open concept to the family room with fireplace. The separate living | dining room combination also has access to the 3-seasons porch. The second floor boasts two additional bedrooms with tremendous amounts of closet space and a full bath. The finished basement includes additional family | rec room, storage and workshop. Easy access to highways, restaurants, shopping. Arrowhead Golf Club nearby.
Property Specifics
| Condos/Townhomes | |
| 2 | |
| — | |
| 1986 | |
| — | |
| — | |
| No | |
| — |
| — | |
| — | |
| 500 / Monthly | |
| — | |
| — | |
| — | |
| 12161080 | |
| 0519416042 |
Nearby Schools
| NAME: | DISTRICT: | DISTANCE: | |
|---|---|---|---|
|
Grade School
Madison Elementary School |
200 | — | |
|
Middle School
Hubble Middle School |
200 | Not in DB | |
|
High School
Wheaton Warrenville South H S |
200 | Not in DB | |
Property History
| DATE: | EVENT: | PRICE: | SOURCE: |
|---|---|---|---|
| 8 Nov, 2024 | Sold | $475,000 | MRED MLS |
| 2 Oct, 2024 | Under contract | $479,000 | MRED MLS |
| 12 Sep, 2024 | Listed for sale | $479,000 | MRED MLS |
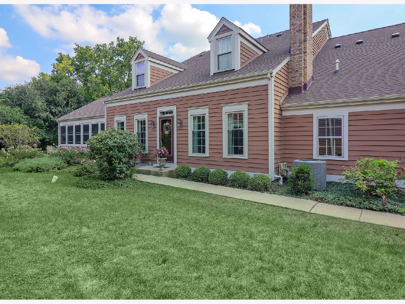
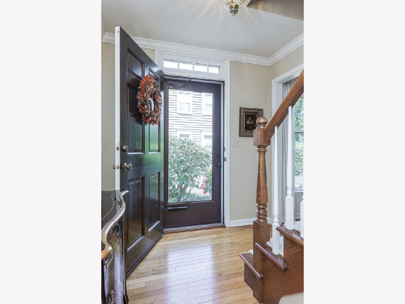
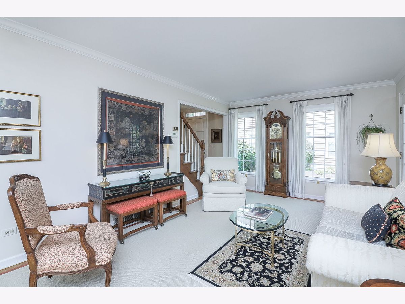
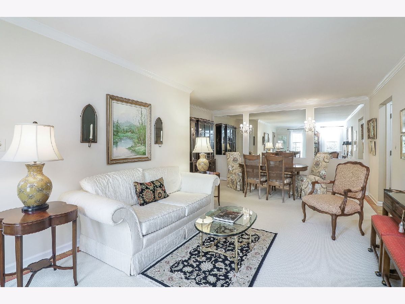
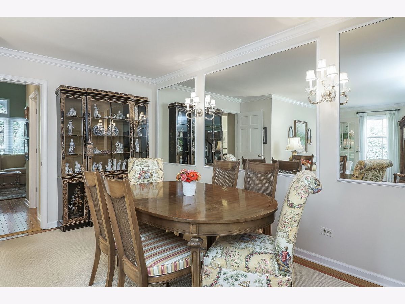
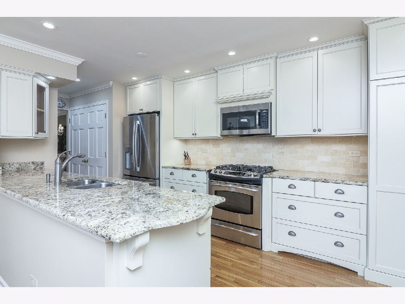
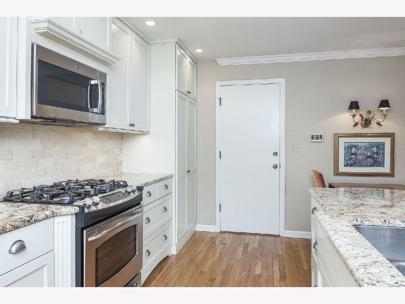
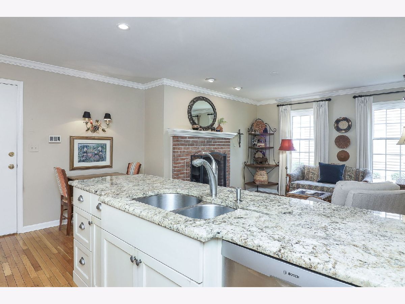
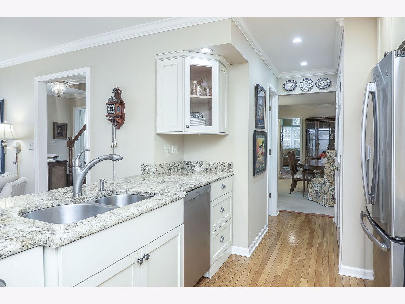
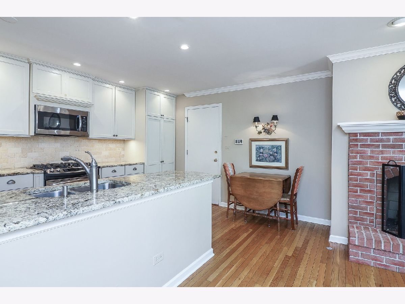
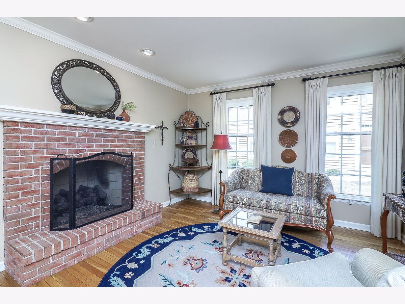
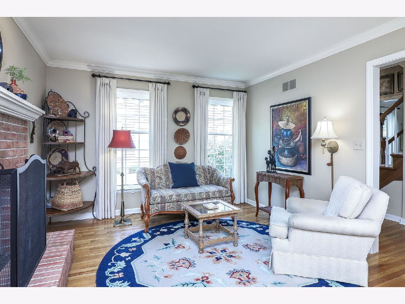
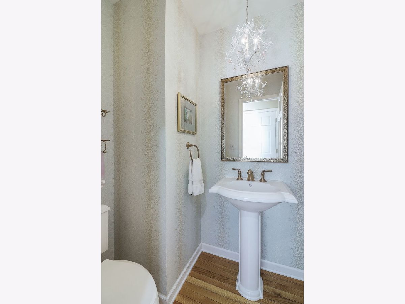
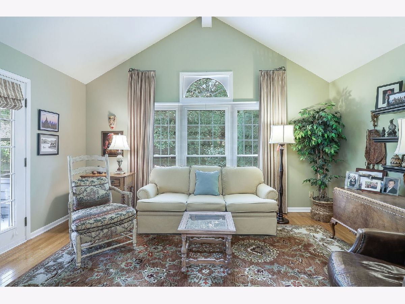
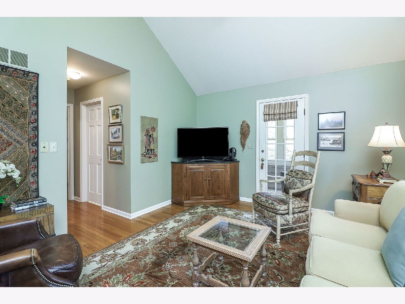
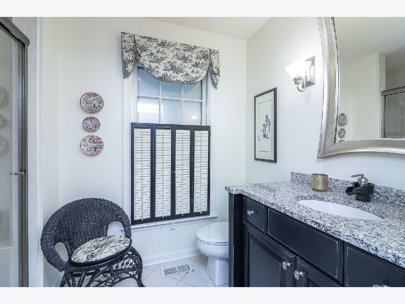
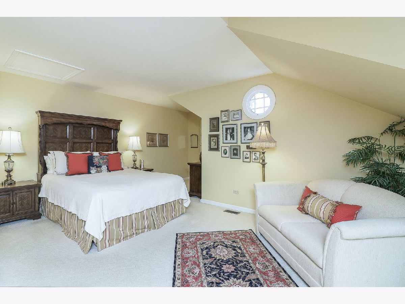
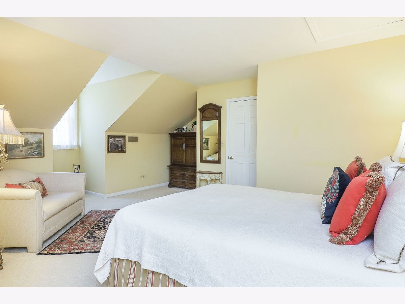
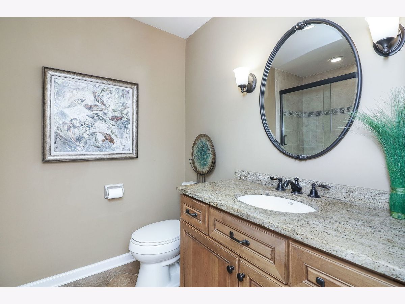
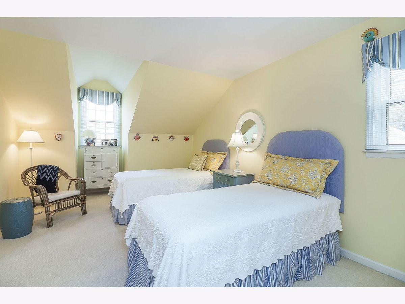
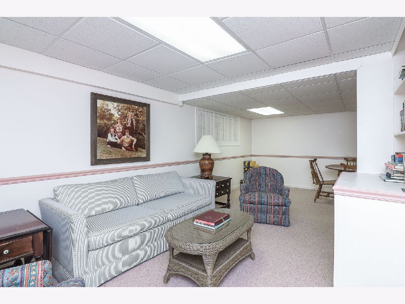
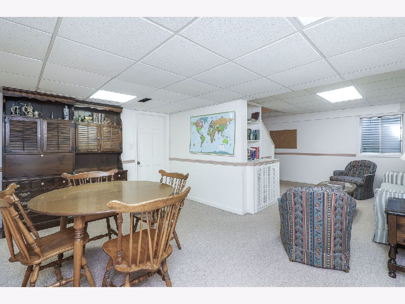
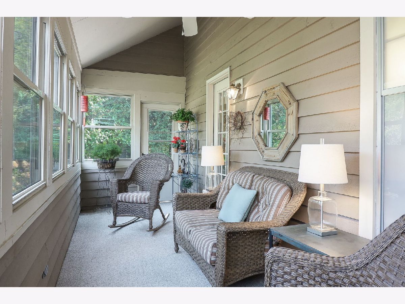
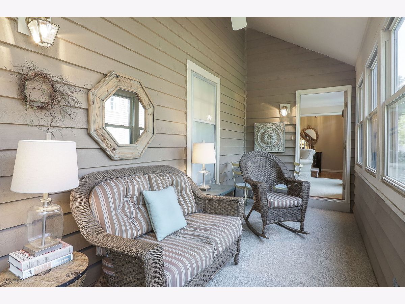
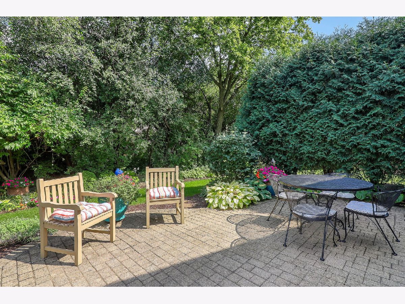
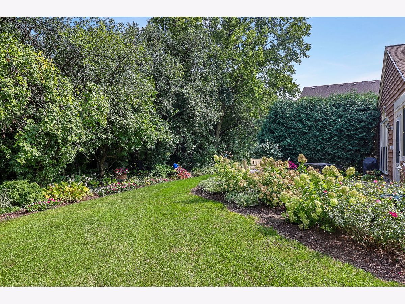
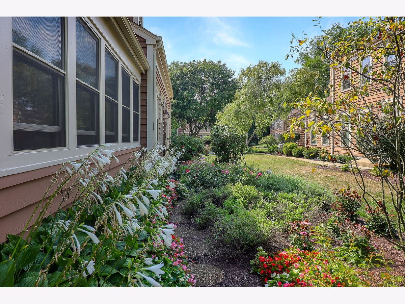
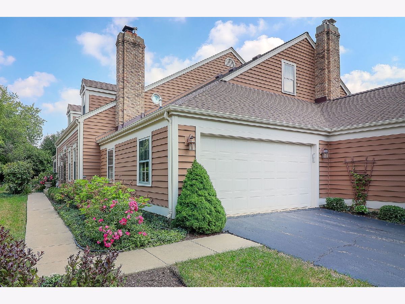
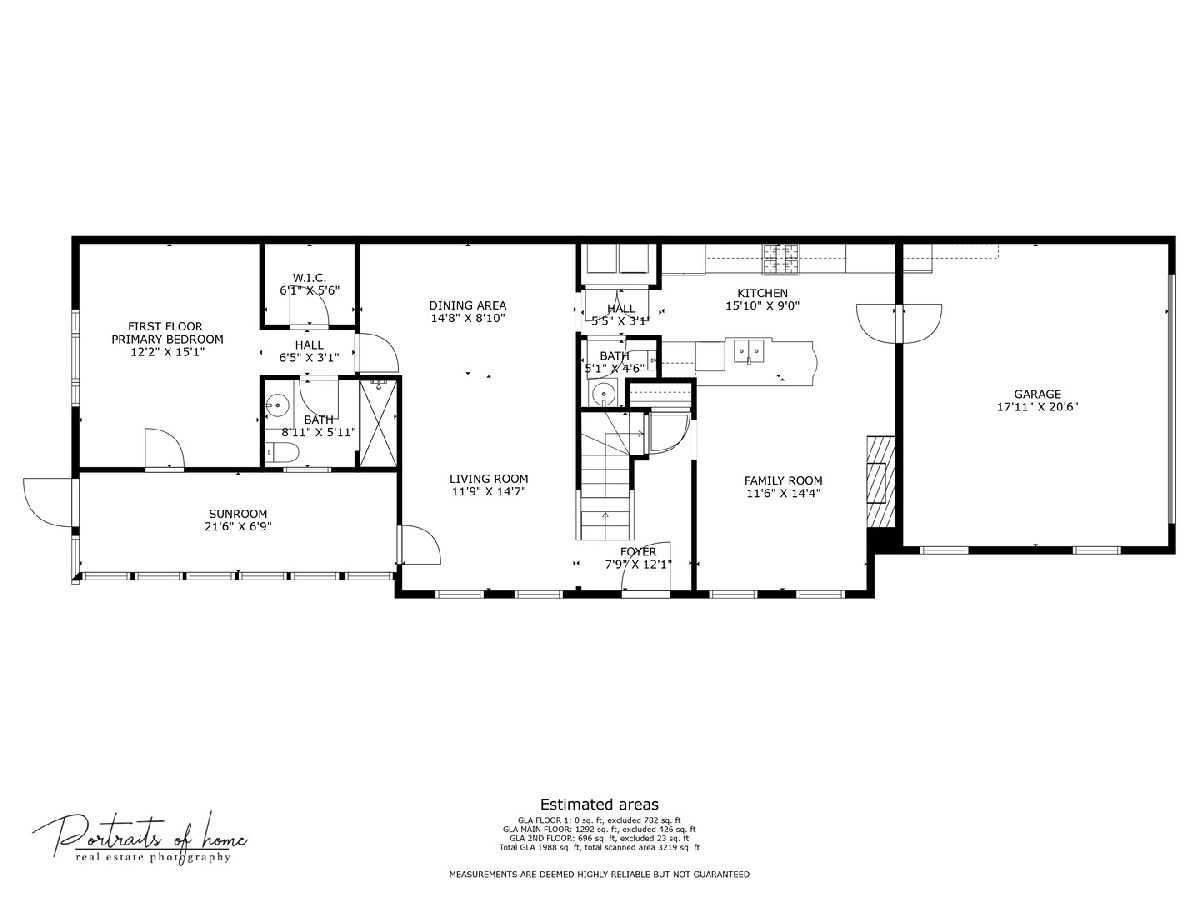
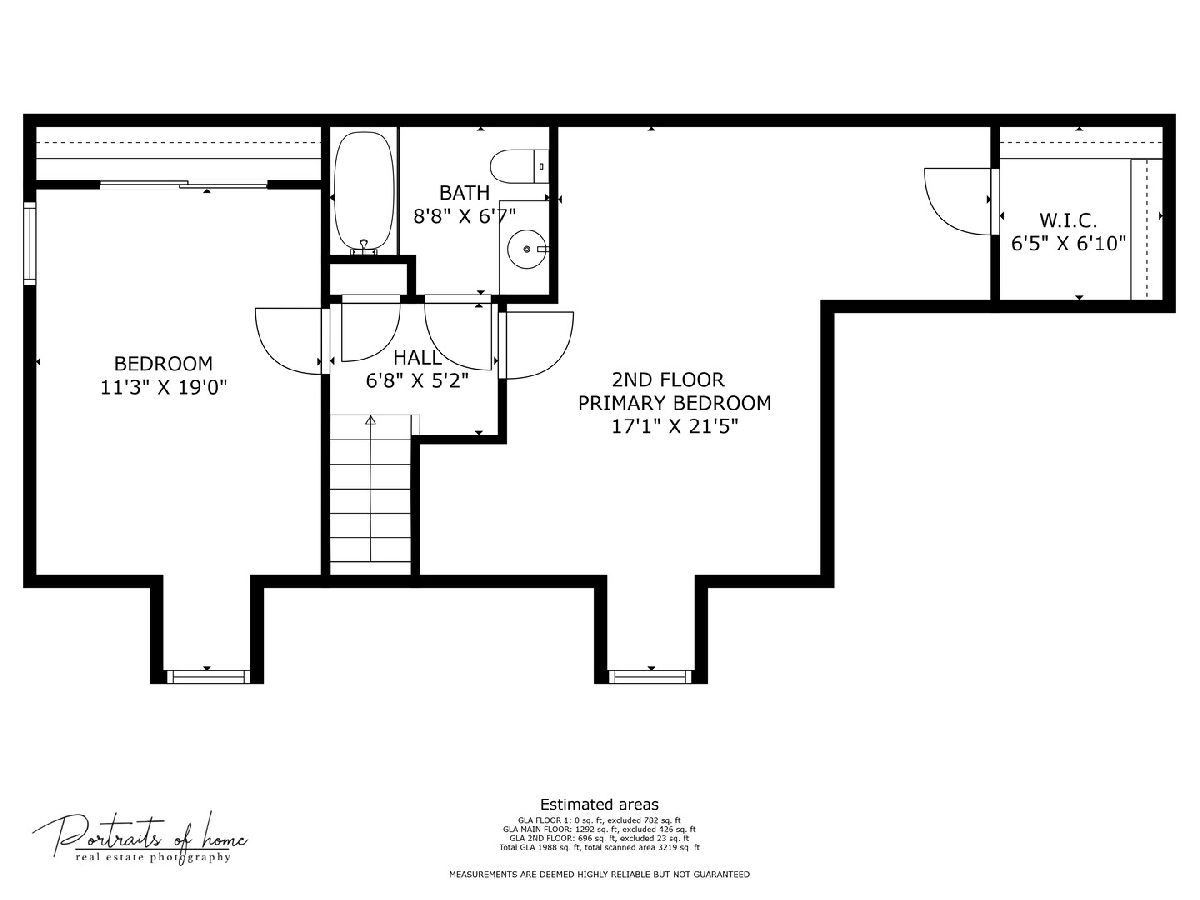
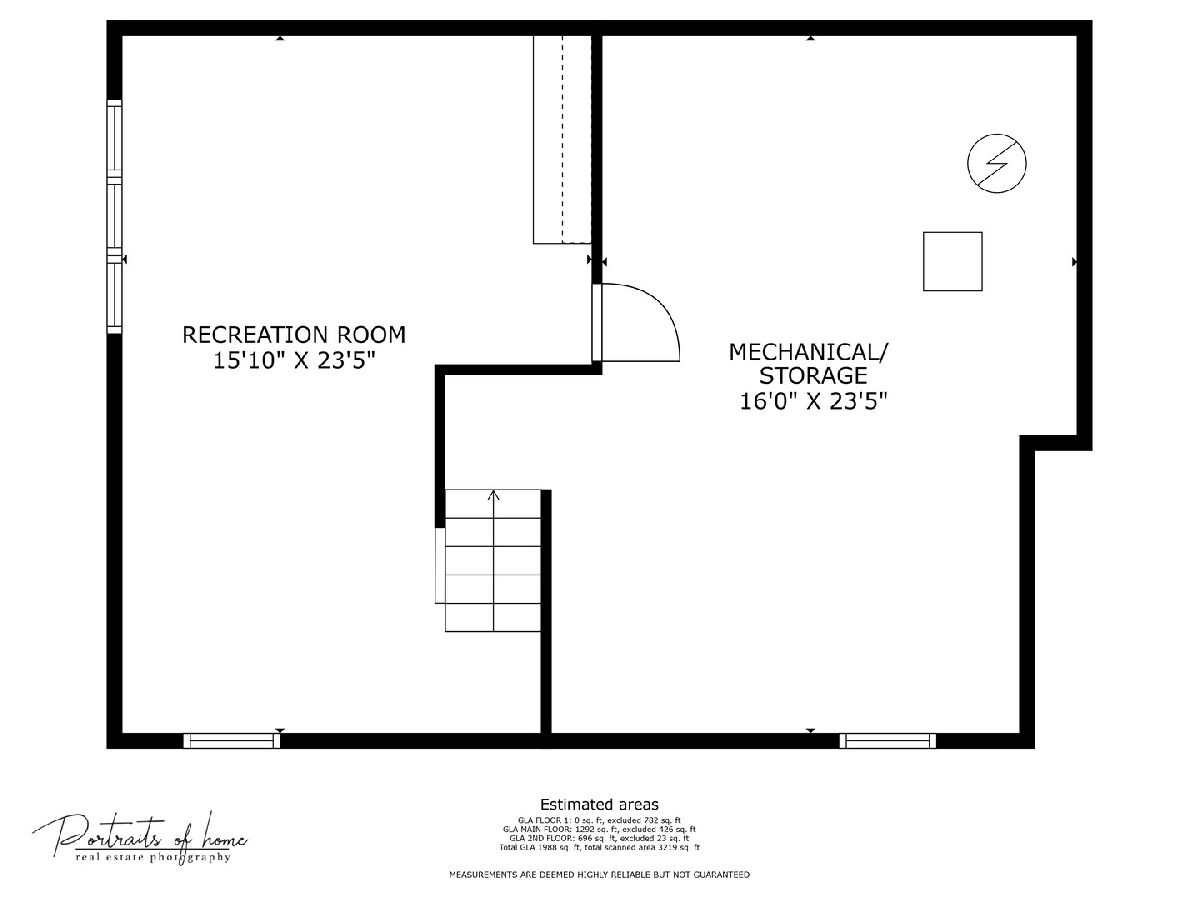
Room Specifics
Total Bedrooms: 3
Bedrooms Above Ground: 3
Bedrooms Below Ground: 0
Dimensions: —
Floor Type: —
Dimensions: —
Floor Type: —
Full Bathrooms: 3
Bathroom Amenities: —
Bathroom in Basement: 0
Rooms: —
Basement Description: Partially Finished
Other Specifics
| 2 | |
| — | |
| — | |
| — | |
| — | |
| COMMON | |
| — | |
| — | |
| — | |
| — | |
| Not in DB | |
| — | |
| — | |
| — | |
| — |
Tax History
| Year | Property Taxes |
|---|---|
| 2024 | $7,931 |
Contact Agent
Nearby Similar Homes
Nearby Sold Comparables
Contact Agent
Listing Provided By
Keller Williams Premiere Properties

