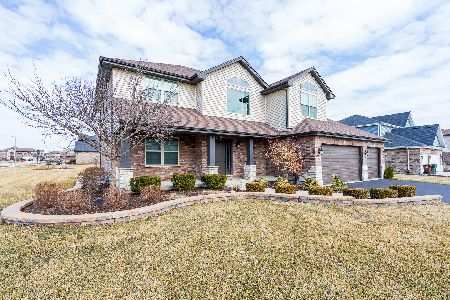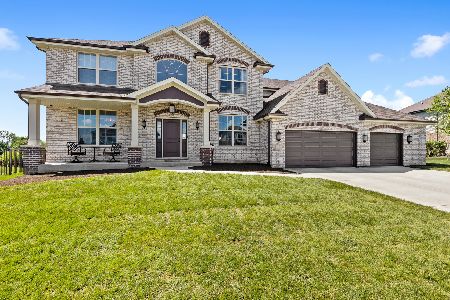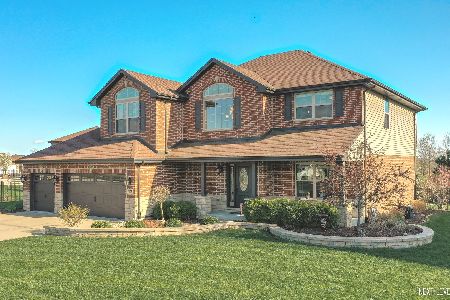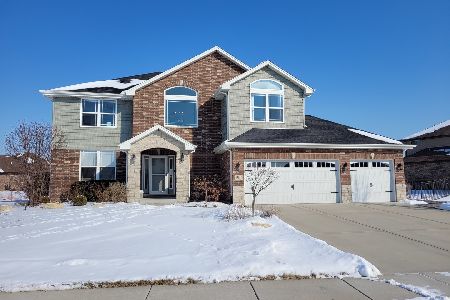15797 Valley View Street, New Lenox, Illinois 60451
$525,000
|
Sold
|
|
| Status: | Closed |
| Sqft: | 3,137 |
| Cost/Sqft: | $172 |
| Beds: | 4 |
| Baths: | 4 |
| Year Built: | 2015 |
| Property Taxes: | $12,530 |
| Days On Market: | 2849 |
| Lot Size: | 0,37 |
Description
No detail was overlooked in this stunning 3-year-old Prairie Ridge two-story. The main level features a beautiful foyer that opens up to the formal dining. Bright open floor plan w/ hardwood floors. Crown molding, wainscoting, and recessed lighting give this home the ultimate modern feel. Private office / 5th bedroom. Gourmet eat-in kitchen with tons of cabinet space, high-end stainless steel appliances, and backyard access. Huge walk-in pantry and a separate mud room with custom locker room system. Sun-drenched two-story family room w/ gas fireplace and incredible backyard views. 2nd level also boasts a large master suite featuring double granite vanity, soaking tub, and separate shower. Huge walk-in closet w/ laundry space. Framed full walkout basement w/ rough-in plumbing; awaiting your finishing touches! Open backyard with panoramic views from the deck. Patio with fire pit perfect for entertaining or simply to kick back and relax. Better than new construction!
Property Specifics
| Single Family | |
| — | |
| Contemporary | |
| 2015 | |
| Full,Walkout | |
| — | |
| No | |
| 0.37 |
| Will | |
| Prairie Ridge Estates | |
| 360 / Annual | |
| Other | |
| Public | |
| Public Sewer | |
| 09870823 | |
| 1605323080110000 |
Nearby Schools
| NAME: | DISTRICT: | DISTANCE: | |
|---|---|---|---|
|
Grade School
Luther J Schilling School |
33c | — | |
|
Middle School
Hadley Middle School |
33C | Not in DB | |
|
High School
Lockport Township High School |
205 | Not in DB | |
|
Alternate Elementary School
William J Butler School |
— | Not in DB | |
|
Alternate Junior High School
Homer Junior High School |
— | Not in DB | |
Property History
| DATE: | EVENT: | PRICE: | SOURCE: |
|---|---|---|---|
| 21 May, 2018 | Sold | $525,000 | MRED MLS |
| 5 Mar, 2018 | Under contract | $539,900 | MRED MLS |
| 1 Mar, 2018 | Listed for sale | $539,900 | MRED MLS |
Room Specifics
Total Bedrooms: 4
Bedrooms Above Ground: 4
Bedrooms Below Ground: 0
Dimensions: —
Floor Type: Carpet
Dimensions: —
Floor Type: Carpet
Dimensions: —
Floor Type: Carpet
Full Bathrooms: 4
Bathroom Amenities: Separate Shower,Double Sink,Soaking Tub
Bathroom in Basement: 0
Rooms: Office,Mud Room,Pantry
Basement Description: Unfinished,Bathroom Rough-In
Other Specifics
| 3 | |
| Concrete Perimeter | |
| Concrete,Side Drive | |
| Deck, Patio, Storms/Screens | |
| — | |
| 148X58X139X190 | |
| — | |
| Full | |
| Hardwood Floors, Second Floor Laundry | |
| Double Oven, Microwave, Dishwasher, Refrigerator, Washer, Dryer, Disposal, Stainless Steel Appliance(s) | |
| Not in DB | |
| — | |
| — | |
| — | |
| Gas Log |
Tax History
| Year | Property Taxes |
|---|---|
| 2018 | $12,530 |
Contact Agent
Nearby Sold Comparables
Contact Agent
Listing Provided By
Redfin Corporation









