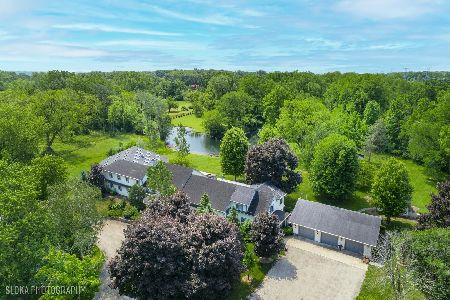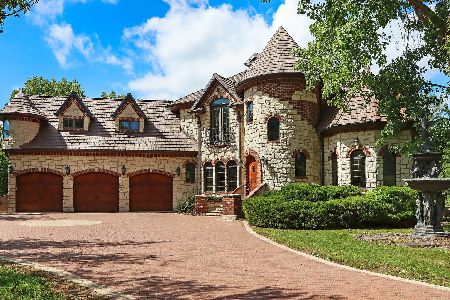157K Helm Road, Barrington Hills, Illinois 60010
$630,000
|
Sold
|
|
| Status: | Closed |
| Sqft: | 6,104 |
| Cost/Sqft: | $110 |
| Beds: | 5 |
| Baths: | 6 |
| Year Built: | 1981 |
| Property Taxes: | $15,859 |
| Days On Market: | 2100 |
| Lot Size: | 5,20 |
Description
Commanding brick and stone estate on 5+ acre site with gated entry. Beautiful home has extensive updating with most bathrooms totally redone, huge sunroom overlooking patio and grounds. Large rooms throughout, formal living room with fireplace and hardwood floors, spacious dining room, family room with stone fireplace, wet bar and beamed ceilings. There's a first-floor bedroom with adjacent full bath. Grand master bedroom has sitting room, large bathroom and three walk-in closets! All bedrooms are spacious with en-suite or adjacent bathrooms. A large, open second floor area with lots of natural light, hardwood floors & private powder room creates flexible space - entertain, run your home business or relax. The finished lower level offers recreation room or home theatre and lots of storage. PLEASE NOTE THE SCHOOLS IN MLS ARE CORRECT! THE 2019 TAXES ARE $15,787.83
Property Specifics
| Single Family | |
| — | |
| Traditional | |
| 1981 | |
| Partial | |
| CUSTOM | |
| No | |
| 5.2 |
| Cook | |
| — | |
| 0 / Not Applicable | |
| None | |
| Private Well | |
| Septic-Private | |
| 10705310 | |
| 01071010100000 |
Nearby Schools
| NAME: | DISTRICT: | DISTANCE: | |
|---|---|---|---|
|
Grade School
Countryside Elementary School |
220 | — | |
|
Middle School
Barrington Middle School Prairie |
220 | Not in DB | |
|
High School
Barrington High School |
220 | Not in DB | |
Property History
| DATE: | EVENT: | PRICE: | SOURCE: |
|---|---|---|---|
| 25 Sep, 2020 | Sold | $630,000 | MRED MLS |
| 1 Aug, 2020 | Under contract | $669,000 | MRED MLS |
| — | Last price change | $674,000 | MRED MLS |
| 4 May, 2020 | Listed for sale | $674,000 | MRED MLS |

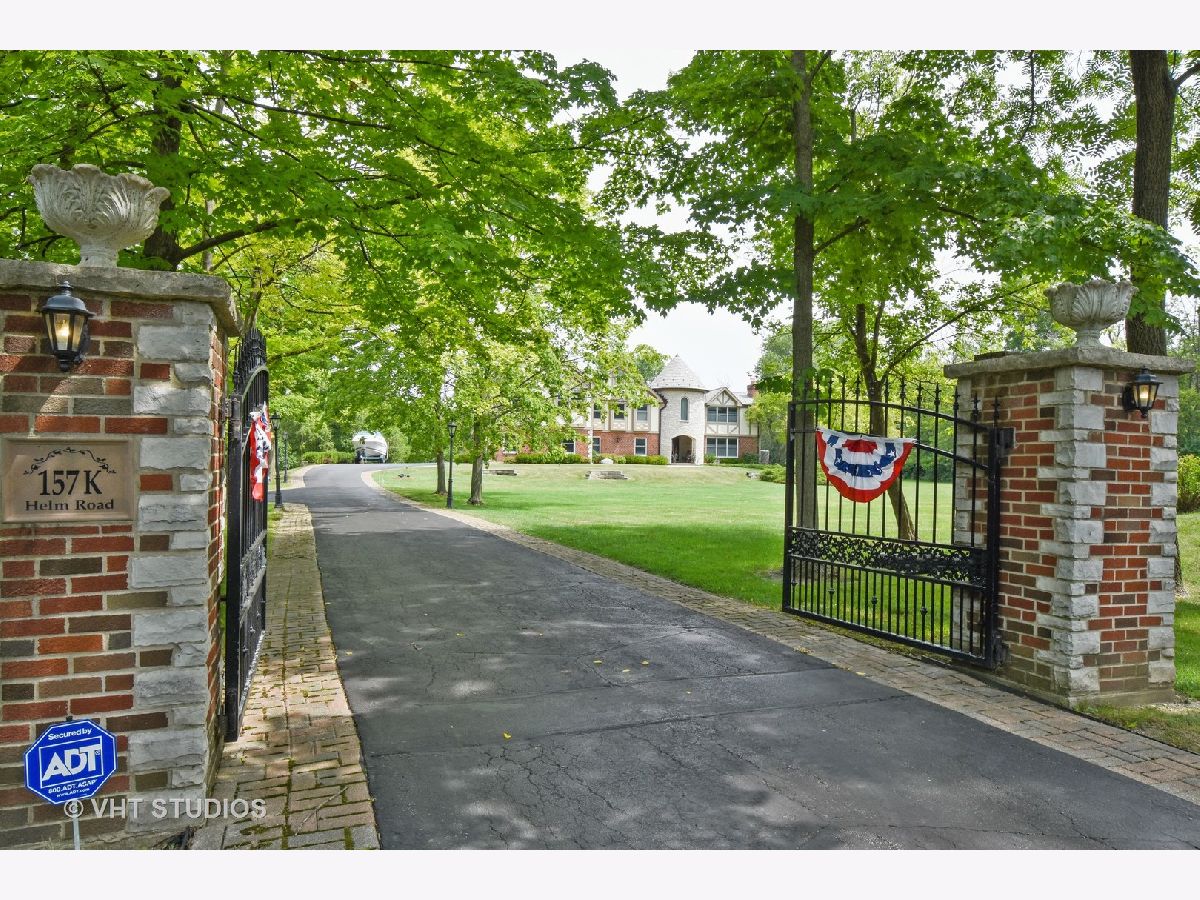
















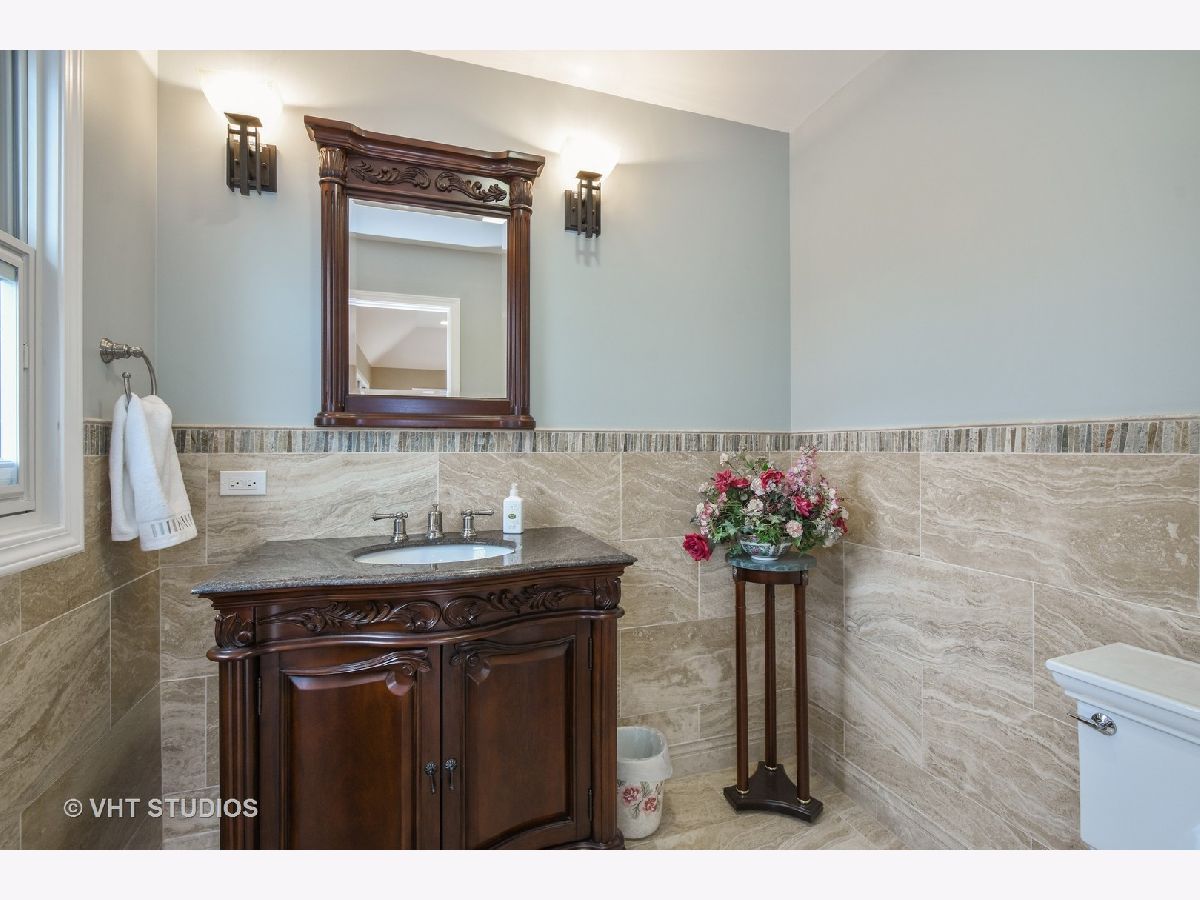




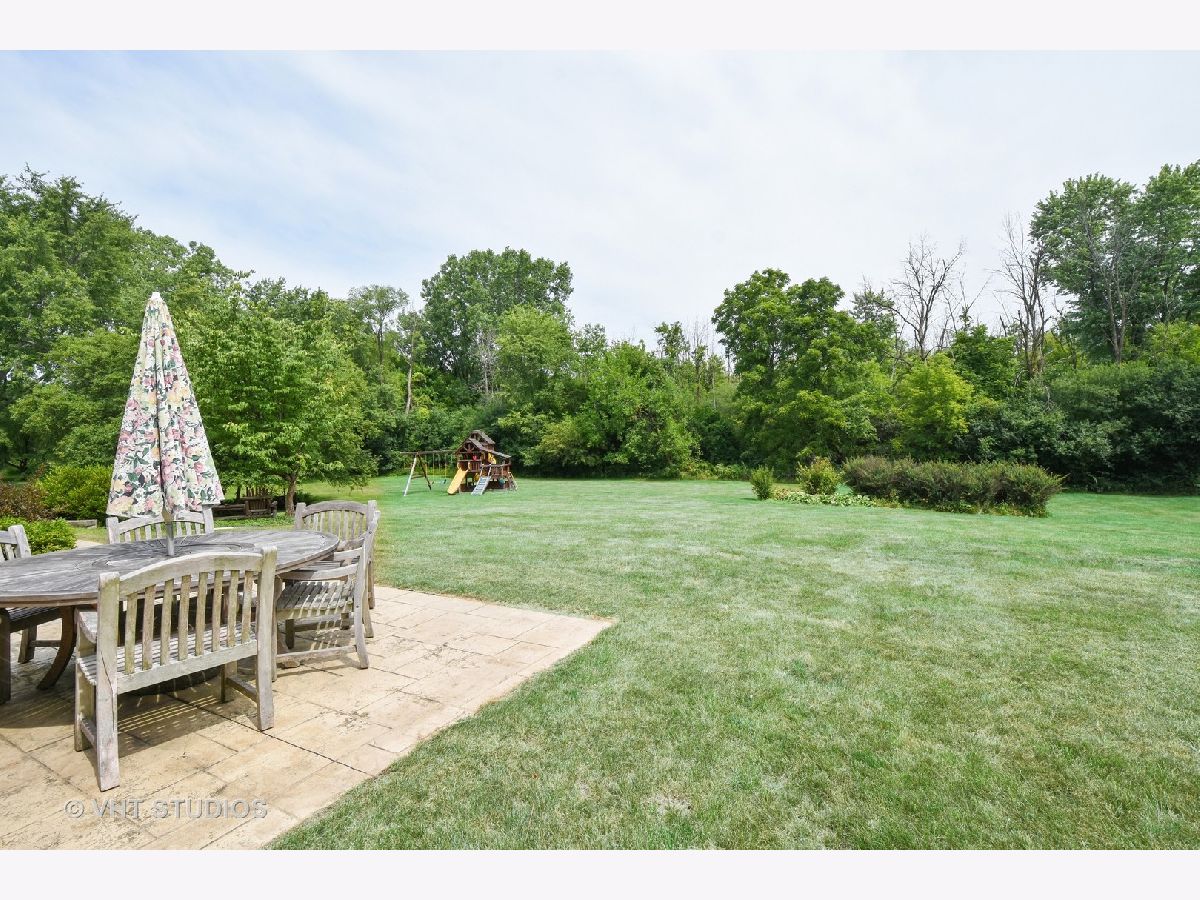




Room Specifics
Total Bedrooms: 5
Bedrooms Above Ground: 5
Bedrooms Below Ground: 0
Dimensions: —
Floor Type: Hardwood
Dimensions: —
Floor Type: Carpet
Dimensions: —
Floor Type: Carpet
Dimensions: —
Floor Type: —
Full Bathrooms: 6
Bathroom Amenities: Separate Shower,Double Sink,Soaking Tub
Bathroom in Basement: 0
Rooms: Bedroom 5,Bonus Room,Recreation Room,Foyer,Mud Room,Sun Room
Basement Description: Finished
Other Specifics
| 4 | |
| — | |
| Asphalt | |
| Porch, Stamped Concrete Patio | |
| Wooded | |
| 226512 | |
| — | |
| Full | |
| Skylight(s), Bar-Wet, Hardwood Floors, Heated Floors, First Floor Bedroom, First Floor Full Bath | |
| Double Oven, Dishwasher, Refrigerator, Washer, Dryer, Trash Compactor, Cooktop | |
| Not in DB | |
| Gated, Street Paved | |
| — | |
| — | |
| — |
Tax History
| Year | Property Taxes |
|---|---|
| 2020 | $15,859 |
Contact Agent
Nearby Sold Comparables
Contact Agent
Listing Provided By
Coldwell Banker Realty

