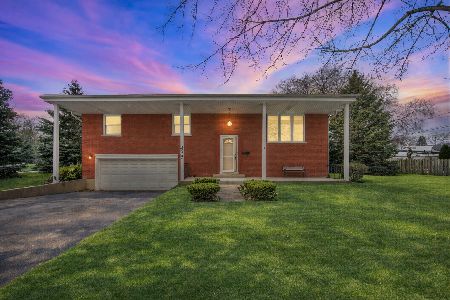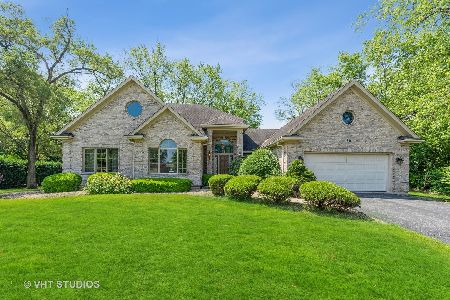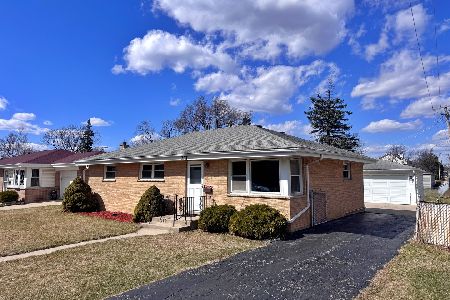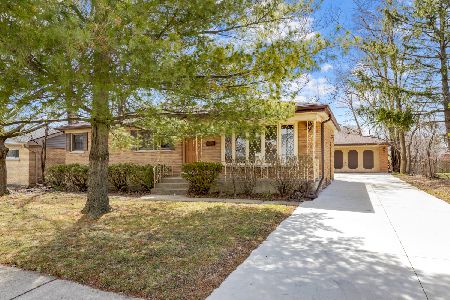158 Addison Road, Wood Dale, Illinois 60191
$375,000
|
Sold
|
|
| Status: | Closed |
| Sqft: | 0 |
| Cost/Sqft: | — |
| Beds: | 4 |
| Baths: | 4 |
| Year Built: | 1986 |
| Property Taxes: | $5,458 |
| Days On Market: | 1775 |
| Lot Size: | 0,00 |
Description
Welcome to this beautifully maintained single owner home at 158 N. Addison Rd., Wood Dale. As you enter through the front door, you'll be greeted by gleaming hardwood flooring throughout the main floor. The spacious living room flows to the Dining Room which provides space for formal entertaining. The dining room provides access to the beautiful backyard through a brand new sliding glass door. Continue to the updated kitchen featuring maple cabinetry, granite counters and a spacious pantry closet! The kitchen overlooks the family room and includes a breakfast area. You'll love the 2nd brand new sliding glass door just off the family room providing additional access to the patio area. The 1/2 bath is located on this level which is perfect for guests. Head upstairs to 4 spacious bedrooms! The generous sized master bedroom has plenty of closet space and includes an en suite bathroom and a lounging/reading area. There are 3 additional spacious bedrooms perfect for Work From Home or Study From Home. The 2nd full bath rounds out this level. Let's head down to the finished basement. The basement offers a huge space which can be used as a rec room, workout room, or media room. You'll love entertaining in this space which comes with an awesome wet bar and a full bath too. Laundry and mechanicals are located in this level. There's plenty of space to entertain outdoors in your patio and plenty of storage with your outdoor shed. Come take a look at this beautiful house and make this YOUR NEW HOME today! Close to schools and shopping! 2 Car garage with wider concrete driveway. Generac Home Backup Gas Generator. Roof - 2009, Brick & Siding - 2009, Front Door - 2017, Fence - 2017, Garage Door - 2018, Water Heater - 2010, Kitchen Cabinets - 2003, Water Softener - 2017, Two sliding glass doors - April, 2021
Property Specifics
| Single Family | |
| — | |
| Colonial | |
| 1986 | |
| Full | |
| — | |
| No | |
| 0 |
| Du Page | |
| — | |
| 0 / Not Applicable | |
| None | |
| Lake Michigan | |
| Public Sewer | |
| 11043439 | |
| 0316120022 |
Nearby Schools
| NAME: | DISTRICT: | DISTANCE: | |
|---|---|---|---|
|
Grade School
Westview Elementary School |
7 | — | |
|
Middle School
Wood Dale Junior High School |
7 | Not in DB | |
|
High School
Fenton High School |
100 | Not in DB | |
Property History
| DATE: | EVENT: | PRICE: | SOURCE: |
|---|---|---|---|
| 28 Jan, 2016 | Sold | $180,000 | MRED MLS |
| 1 Dec, 2015 | Under contract | $194,900 | MRED MLS |
| — | Last price change | $205,900 | MRED MLS |
| 11 Jun, 2015 | Listed for sale | $239,900 | MRED MLS |
| 18 Jun, 2021 | Sold | $375,000 | MRED MLS |
| 28 Apr, 2021 | Under contract | $384,500 | MRED MLS |
| 22 Apr, 2021 | Listed for sale | $384,500 | MRED MLS |
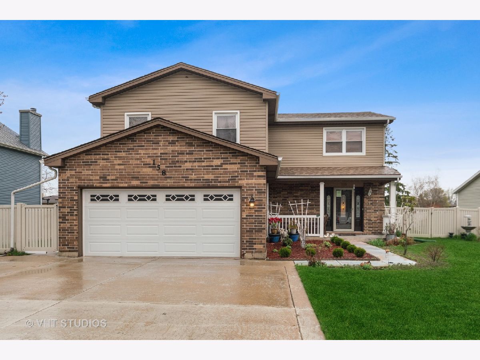
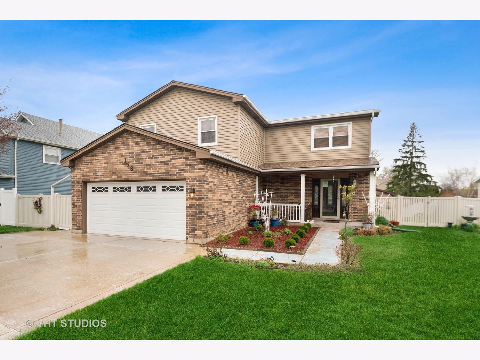
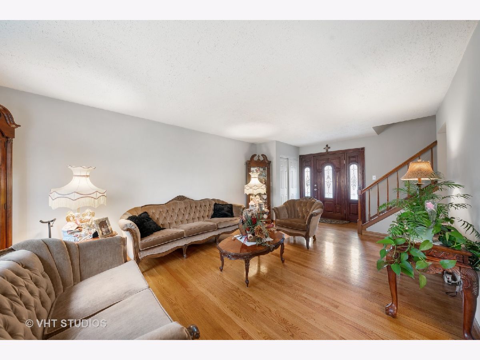
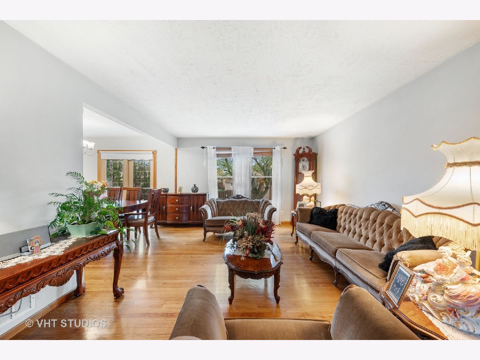
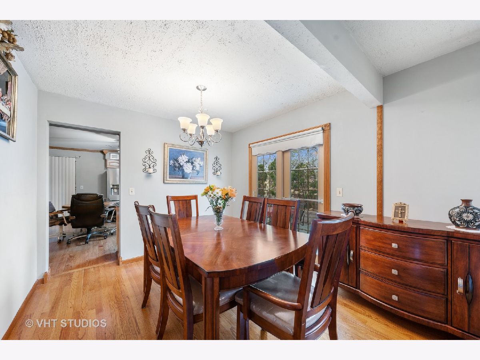
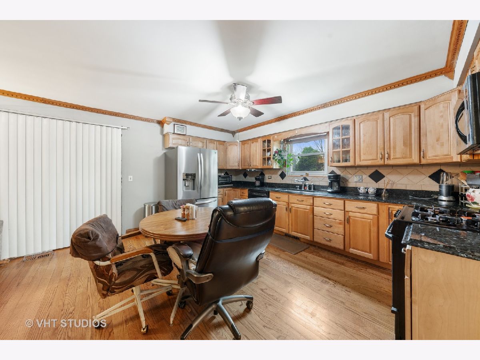
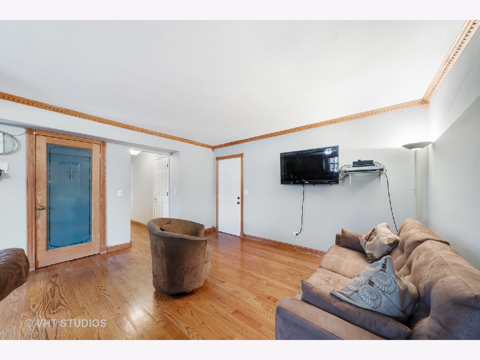
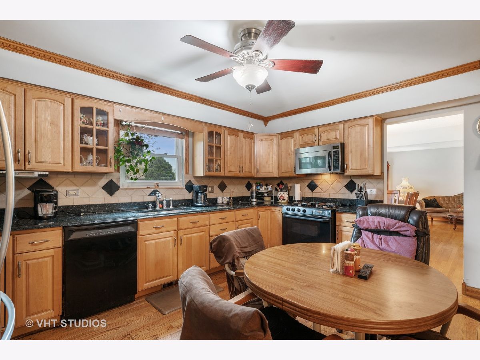
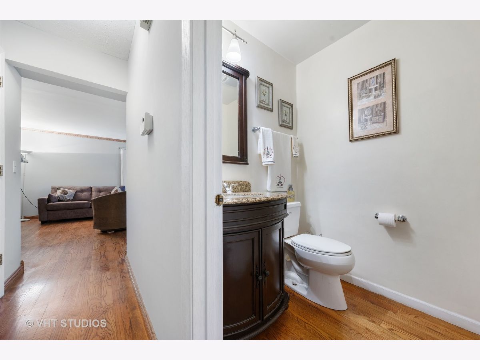
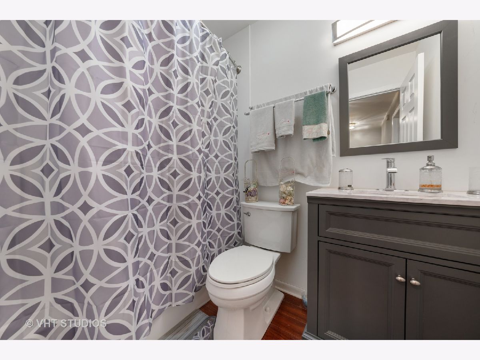
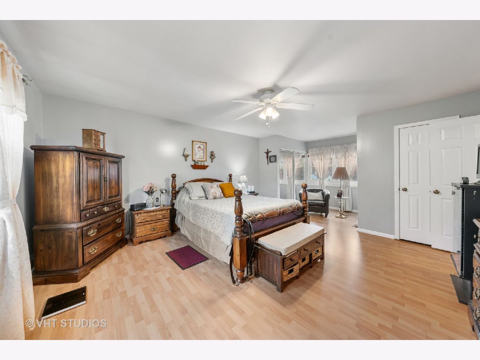
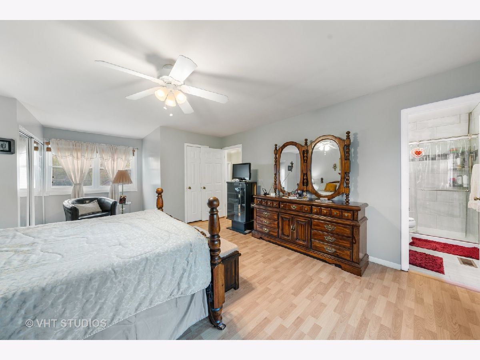
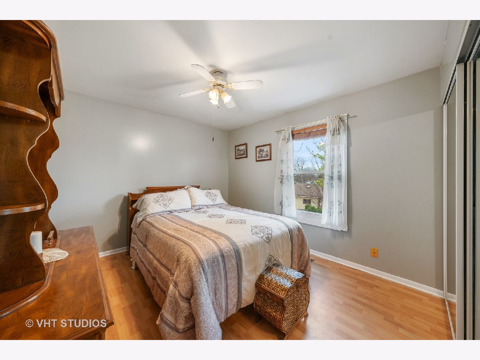
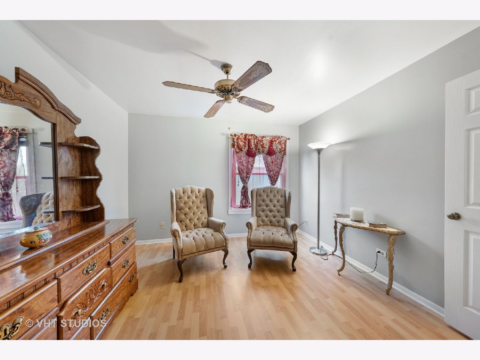
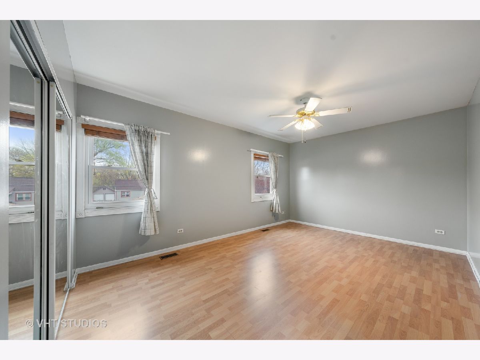
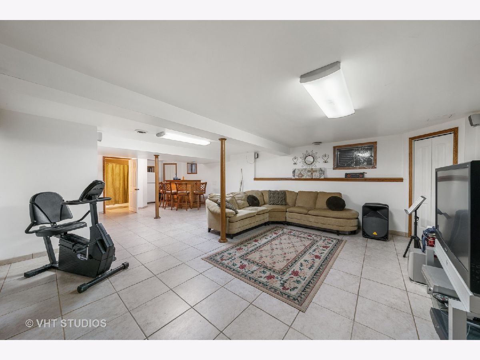
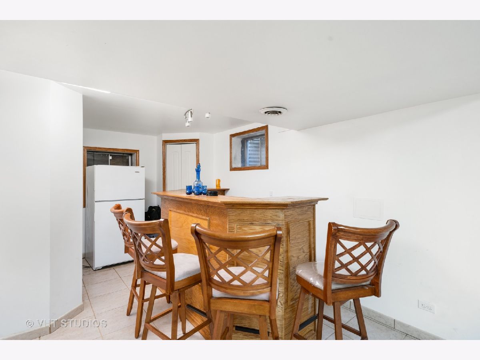
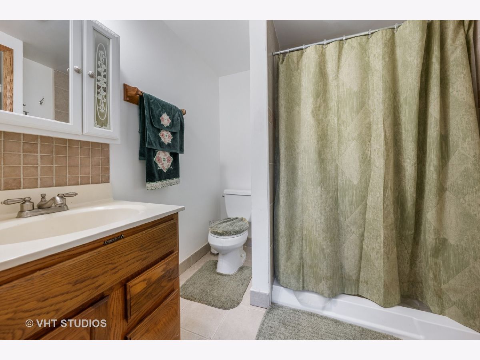
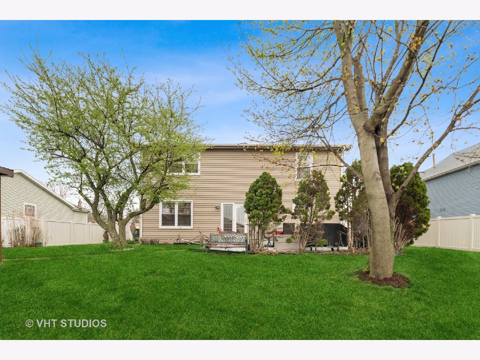
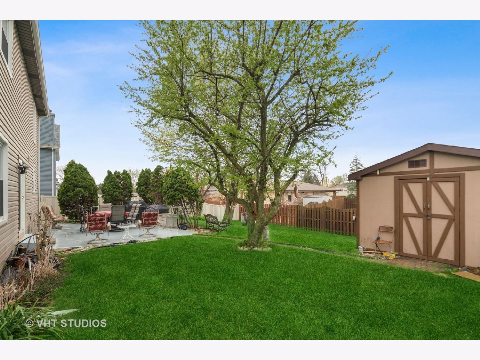
Room Specifics
Total Bedrooms: 4
Bedrooms Above Ground: 4
Bedrooms Below Ground: 0
Dimensions: —
Floor Type: Other
Dimensions: —
Floor Type: Other
Dimensions: —
Floor Type: Other
Full Bathrooms: 4
Bathroom Amenities: —
Bathroom in Basement: 1
Rooms: Foyer
Basement Description: Finished
Other Specifics
| 2 | |
| Concrete Perimeter | |
| Concrete | |
| Patio | |
| — | |
| 70X120 | |
| — | |
| Full | |
| Bar-Wet, Hardwood Floors, Granite Counters | |
| Range, Microwave, Dishwasher, Refrigerator, Washer, Dryer, Disposal, Water Softener Owned | |
| Not in DB | |
| Curbs, Sidewalks, Street Lights, Street Paved | |
| — | |
| — | |
| — |
Tax History
| Year | Property Taxes |
|---|---|
| 2016 | $4,004 |
| 2021 | $5,458 |
Contact Agent
Nearby Sold Comparables
Contact Agent
Listing Provided By
Berkshire Hathaway HomeServices Starck Real Estate

