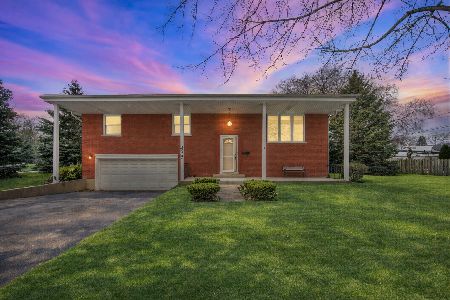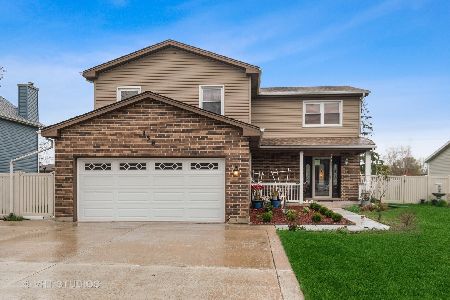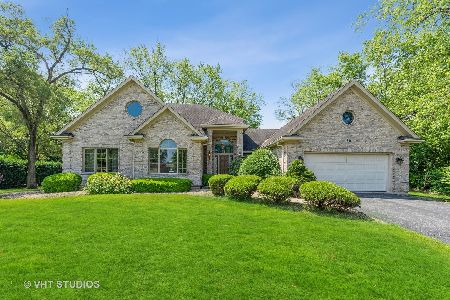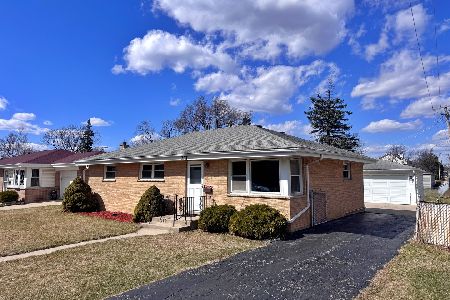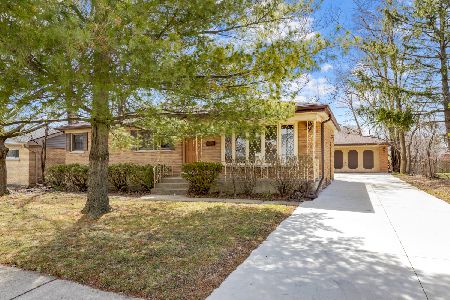350 Forest Preserve Drive, Wood Dale, Illinois 60191
$635,000
|
Sold
|
|
| Status: | Closed |
| Sqft: | 3,750 |
| Cost/Sqft: | $165 |
| Beds: | 5 |
| Baths: | 4 |
| Year Built: | 1999 |
| Property Taxes: | $10,311 |
| Days On Market: | 1019 |
| Lot Size: | 0,00 |
Description
Beautiful recently remodeled home with two-story entryway and an open concept layout. The house features separate formal dining room with a built in wet-bar, perfect for family gatherings and parties. A large chef's kitchen with plenty of storage space, built-in pantry, stainless steel high-end appliances, beautiful white quartz countertop and a large waterfall island with seating for 4. The family room includes a custom stone/wood wall with fireplace, overlooking a large private patio for grilling and outdoor enjoyment set among the trees. First floor bedroom is currently being used as an office and features many custom details and french doors for privacy. Main floor is complete with a half bath featuring high-end finishes and a floating vanity. Additional features include a mudroom with stackable washer/dryer, sink, custom lockers & cabinetry which is perfect for organizing and storage. Upstairs you will find a large master bedroom with high ceiling, walk-in closet & spa like bathroom with walk-in shower, free standing tub & double floating vanity. Upstairs also includes a linen storage closet plus 3 bedrooms & shared bathroom with shower/tub combo. Recently finished basement features an open concept including several storage spaces, kids play area and a gym area. Also there is a full bathroom with a shower and another floating vanity. Backyard offers large patio space, lots of privacy from surrounding neighbors with high pine trees all around the property line. There was also a fence installed on both sides of the house for additional privacy. The house also includes an attached 3 car garage.
Property Specifics
| Single Family | |
| — | |
| — | |
| 1999 | |
| — | |
| — | |
| No | |
| — |
| Du Page | |
| — | |
| — / Not Applicable | |
| — | |
| — | |
| — | |
| 11775954 | |
| 0316304044 |
Nearby Schools
| NAME: | DISTRICT: | DISTANCE: | |
|---|---|---|---|
|
Grade School
Fullerton Elementary School |
4 | — | |
|
Middle School
Indian Trail Junior High School |
4 | Not in DB | |
|
High School
Addison Trail High School |
88 | Not in DB | |
Property History
| DATE: | EVENT: | PRICE: | SOURCE: |
|---|---|---|---|
| 9 Nov, 2018 | Sold | $345,000 | MRED MLS |
| 11 Oct, 2018 | Under contract | $345,000 | MRED MLS |
| — | Last price change | $350,000 | MRED MLS |
| 14 Aug, 2018 | Listed for sale | $375,000 | MRED MLS |
| 7 Jul, 2023 | Sold | $635,000 | MRED MLS |
| 19 May, 2023 | Under contract | $620,000 | MRED MLS |
| 17 May, 2023 | Listed for sale | $620,000 | MRED MLS |
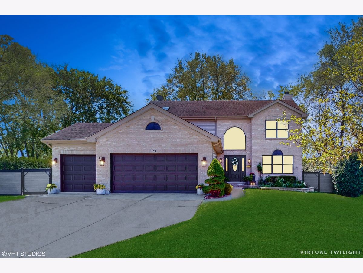
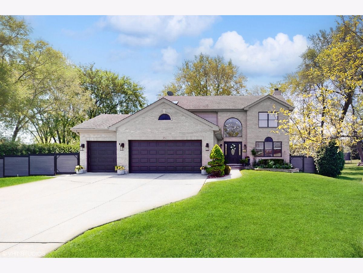
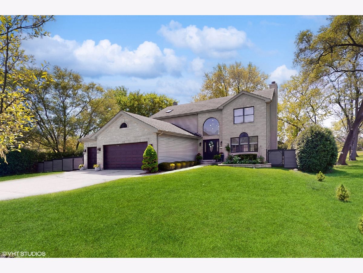
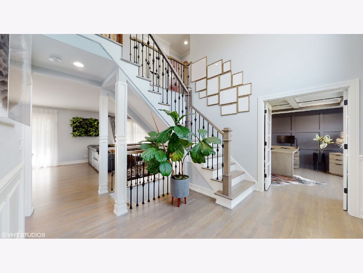
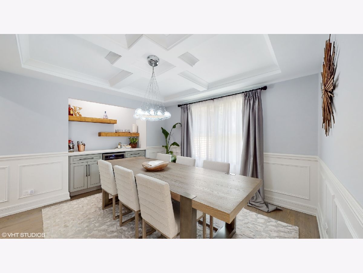
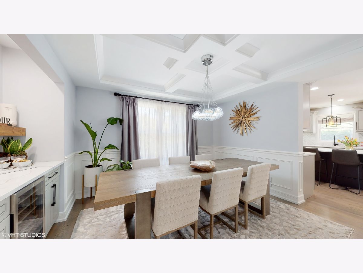
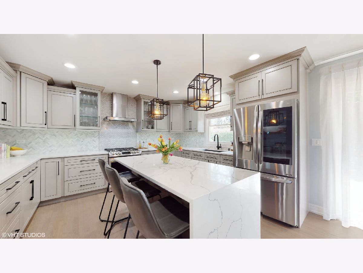
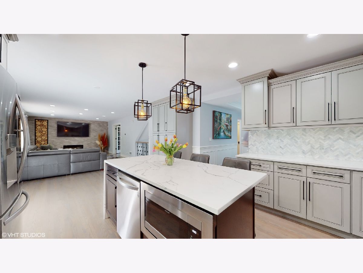
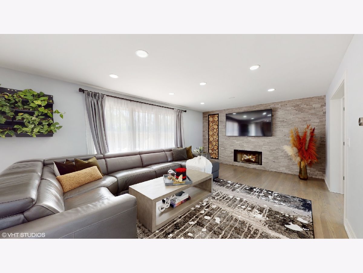
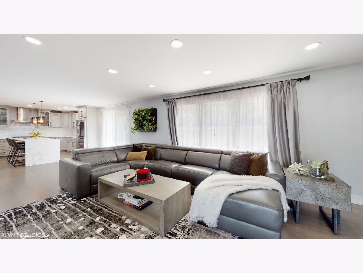
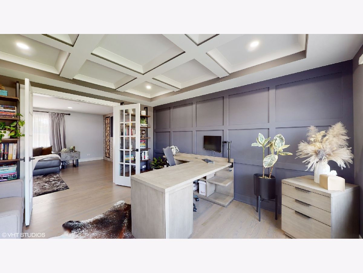
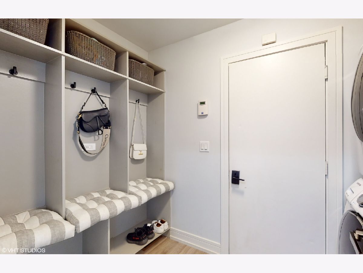
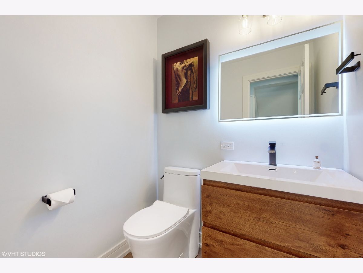
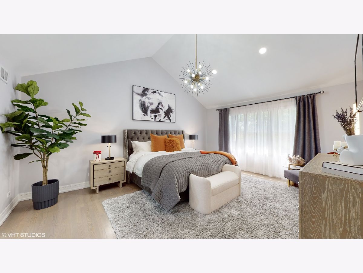
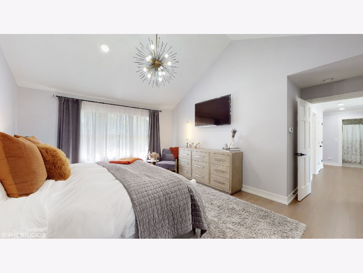
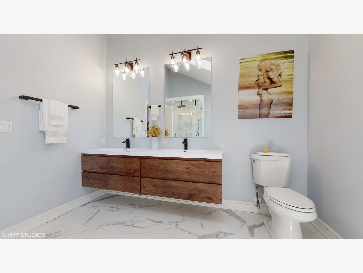
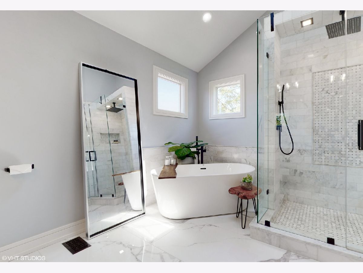
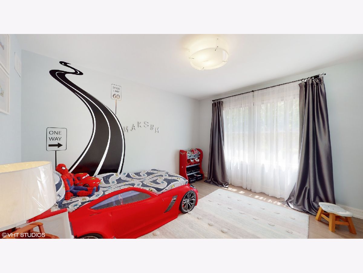
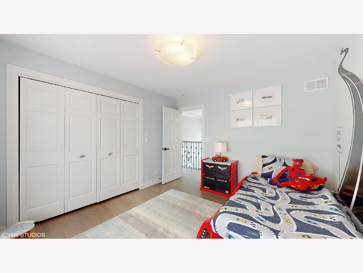
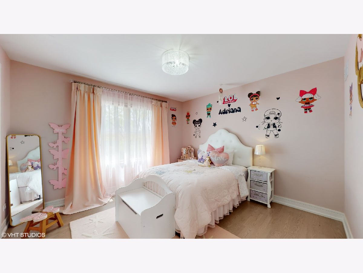
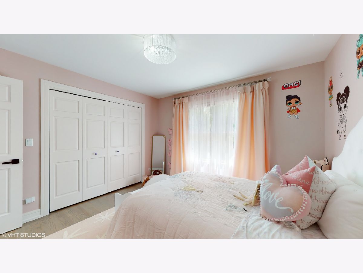
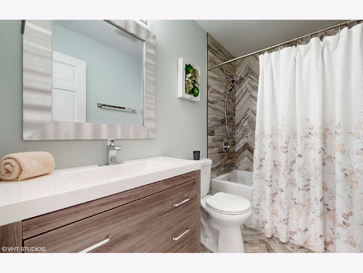
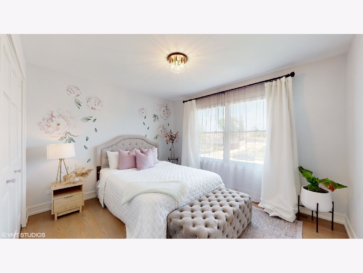
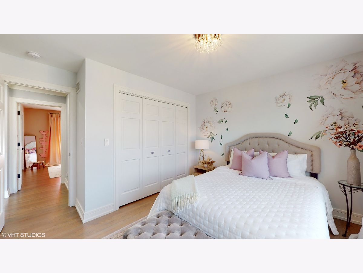
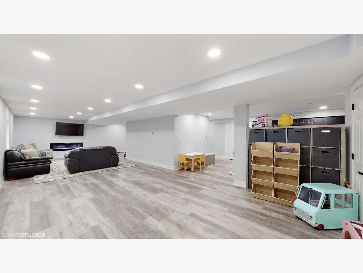
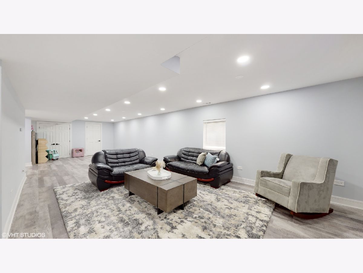
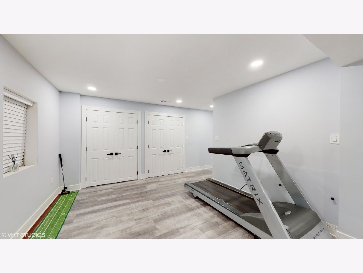
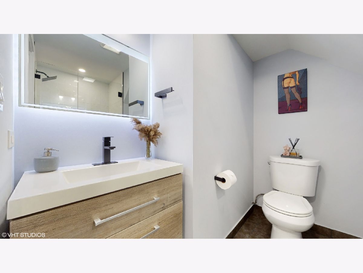
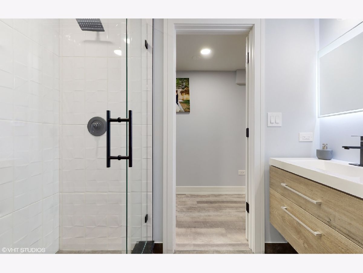
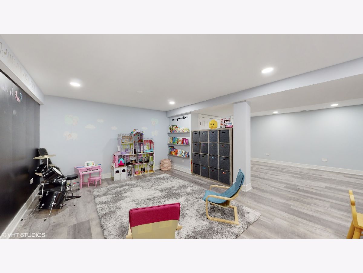
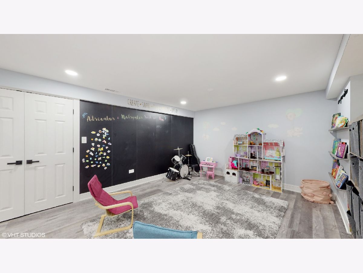
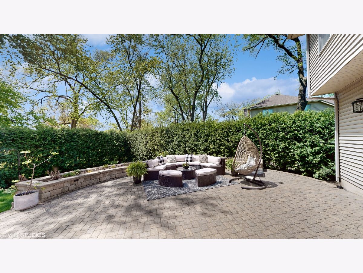
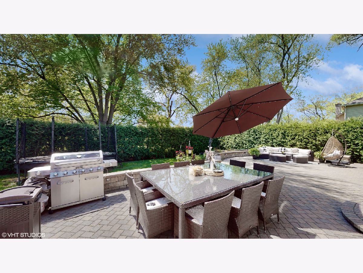
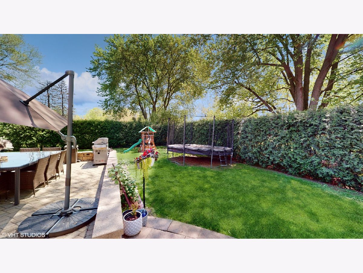
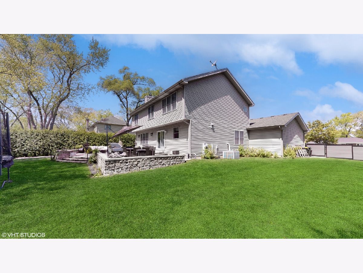
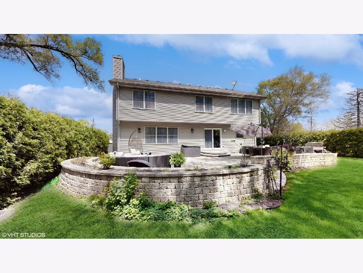
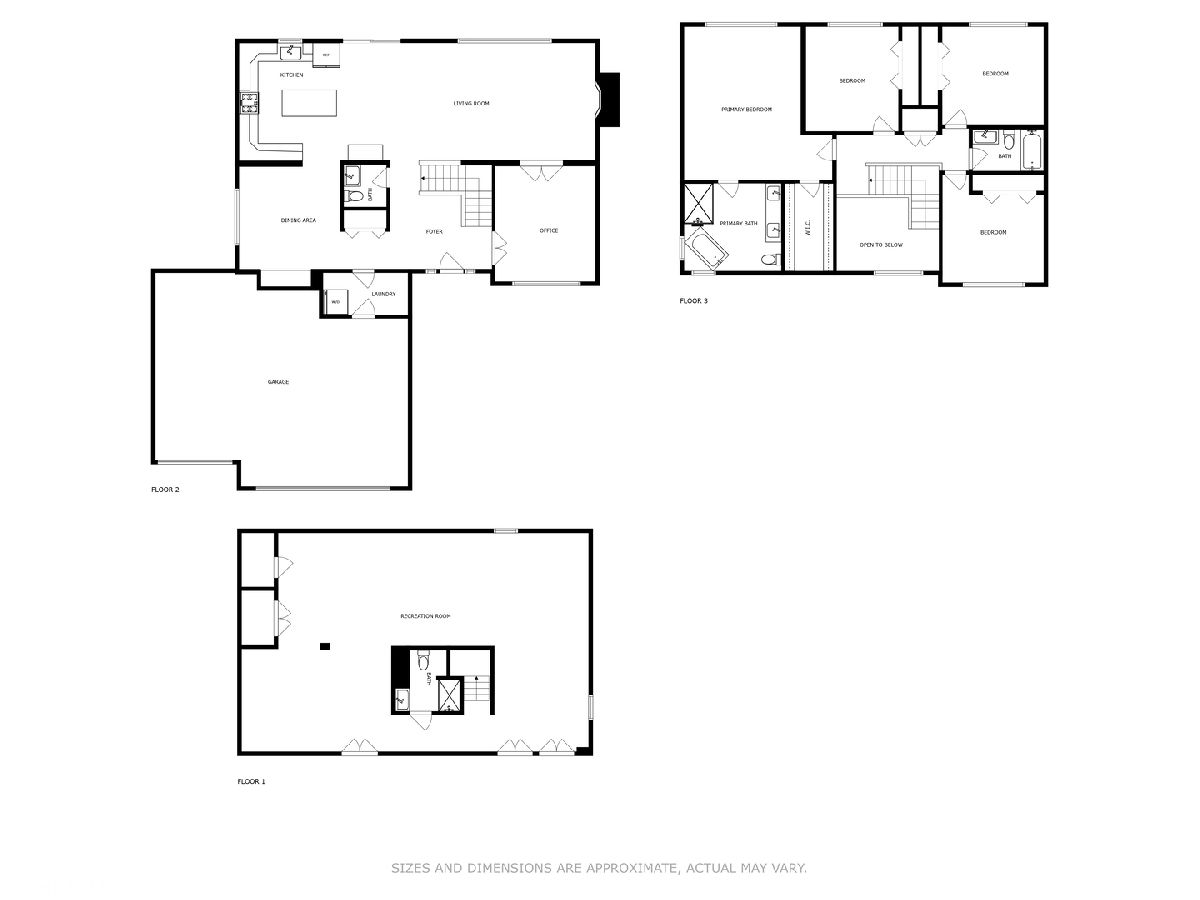
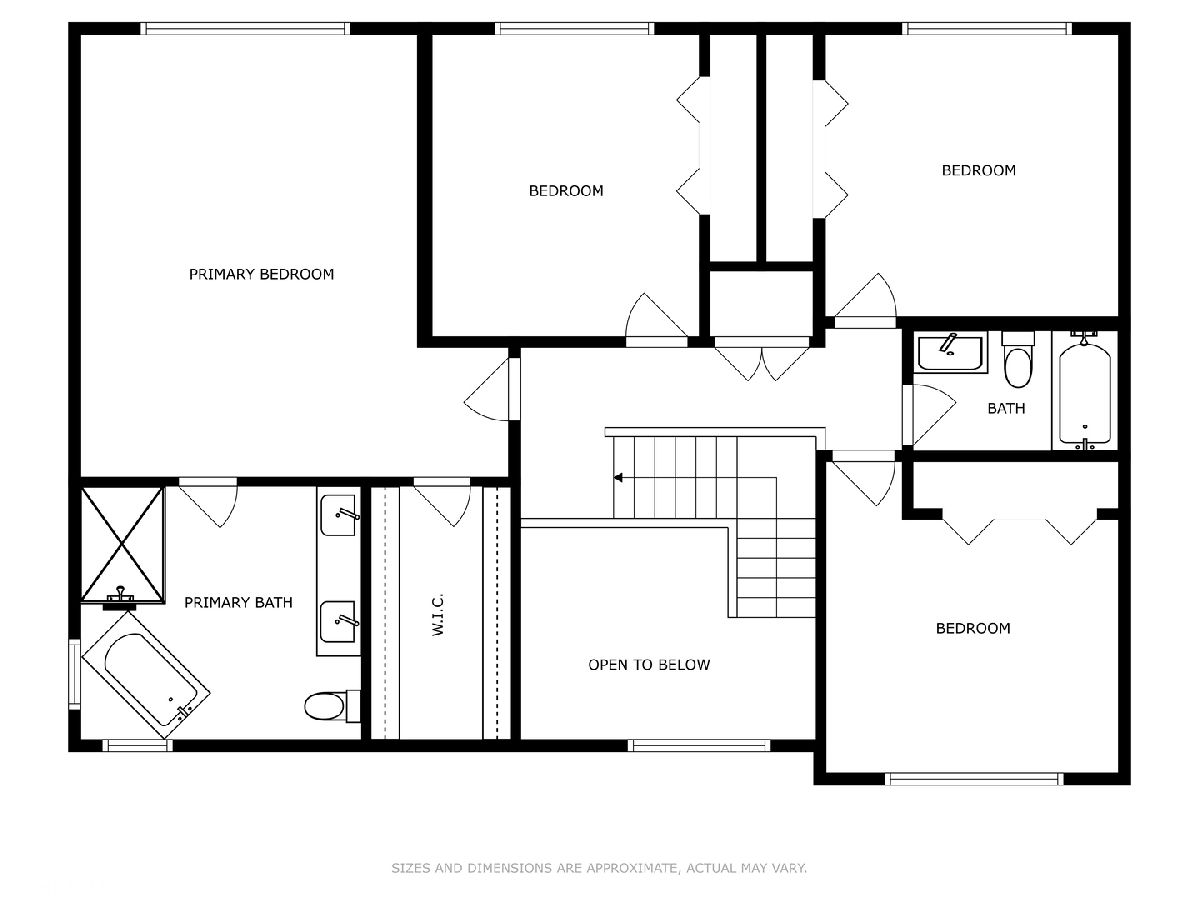
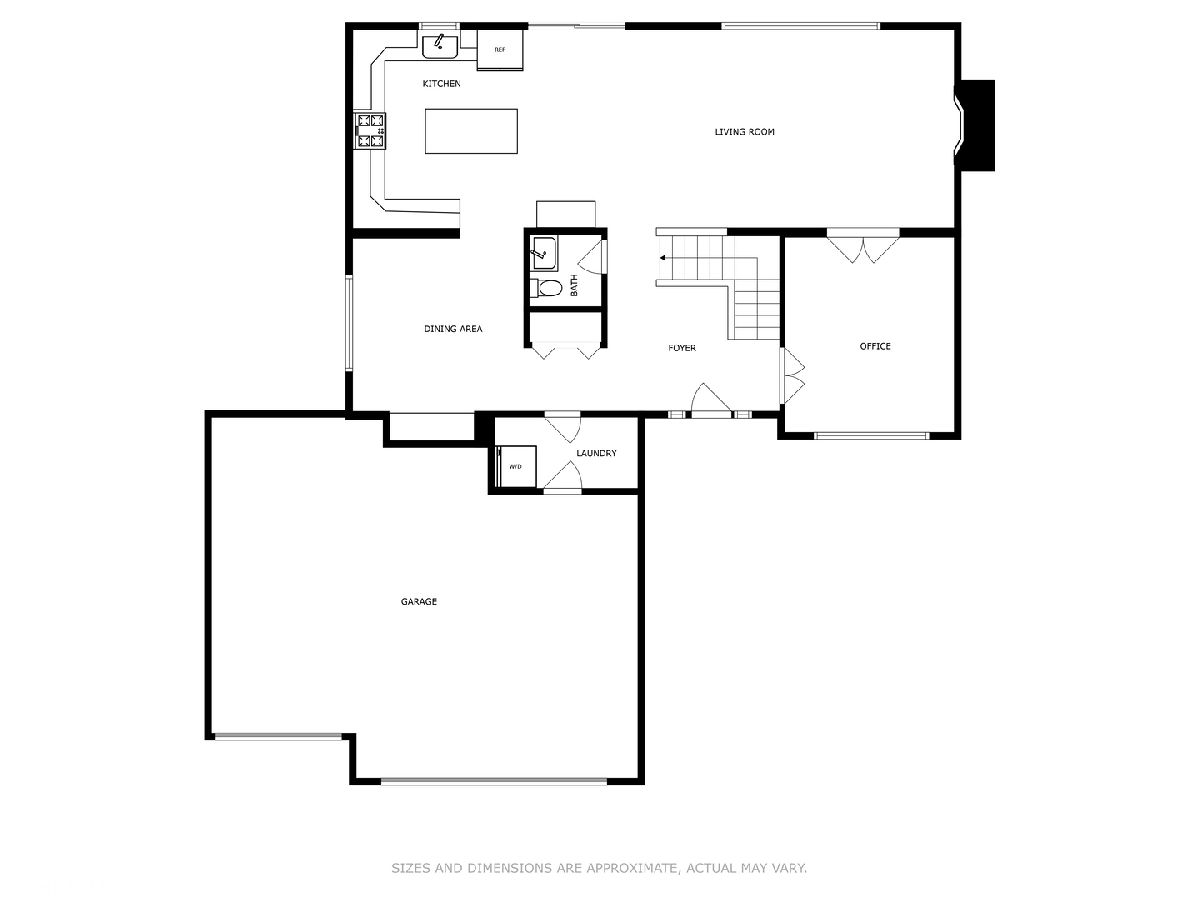
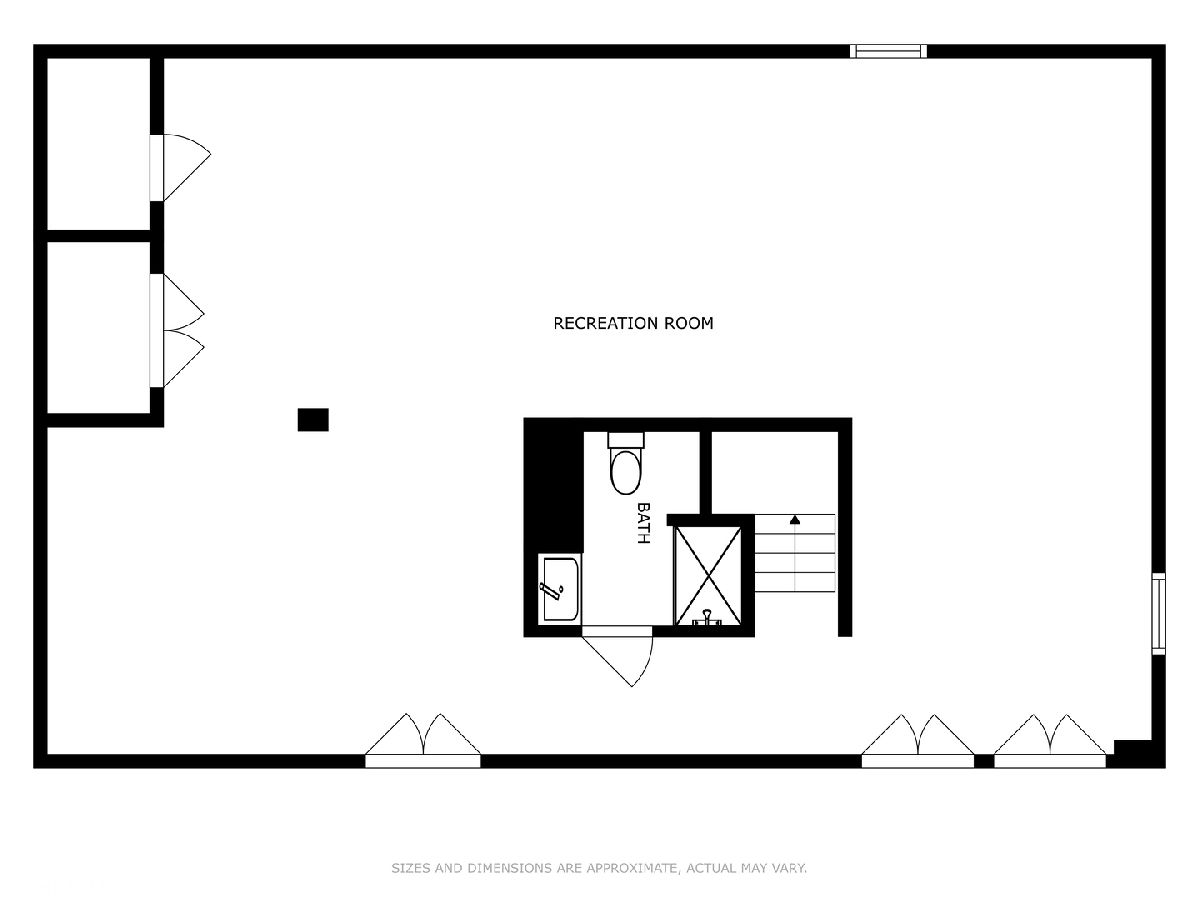
Room Specifics
Total Bedrooms: 5
Bedrooms Above Ground: 5
Bedrooms Below Ground: 0
Dimensions: —
Floor Type: —
Dimensions: —
Floor Type: —
Dimensions: —
Floor Type: —
Dimensions: —
Floor Type: —
Full Bathrooms: 4
Bathroom Amenities: Separate Shower,Double Sink,Soaking Tub
Bathroom in Basement: 1
Rooms: —
Basement Description: Finished,Storage Space
Other Specifics
| 3 | |
| — | |
| — | |
| — | |
| — | |
| 15080 | |
| Pull Down Stair | |
| — | |
| — | |
| — | |
| Not in DB | |
| — | |
| — | |
| — | |
| — |
Tax History
| Year | Property Taxes |
|---|---|
| 2018 | $9,765 |
| 2023 | $10,311 |
Contact Agent
Nearby Sold Comparables
Contact Agent
Listing Provided By
GNP Realty Partners, LLC

