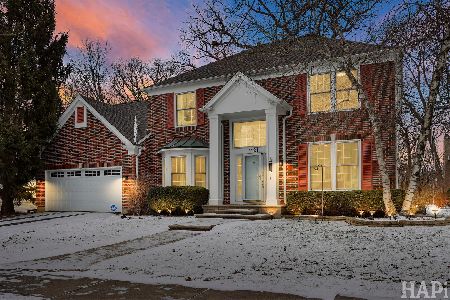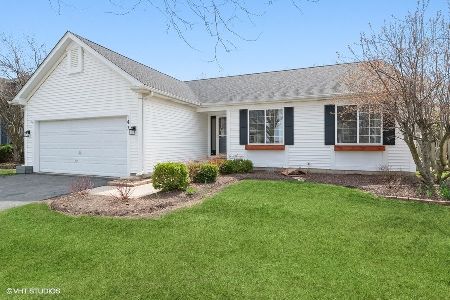158 Oxford Circle, Grayslake, Illinois 60030
$240,000
|
Sold
|
|
| Status: | Closed |
| Sqft: | 1,324 |
| Cost/Sqft: | $181 |
| Beds: | 3 |
| Baths: | 4 |
| Year Built: | 1994 |
| Property Taxes: | $8,239 |
| Days On Market: | 1959 |
| Lot Size: | 0,15 |
Description
FOUR BEDROOM, 3.1 BATH RANCH STYLE HOME with FINISHED BASEMENT! Featuring an OPEN FLOOR PLAN on the main level with HARDWOOD FLOORS. Living room opens into the dining room. Sliding glass doors lead to the deck and backyard. Kitchen with breakfast bar, all appliances staying with the home. Convenient FIRST FLOOR LAUNDRY ROOM with washer and dryer included. Master bedroom with full private bath and walk-in closet. HUGE FAMILY ROOM in the finished basement, plus 4TH BEDROOM and 3RD FULL BATH. Basement bedroom could be home office or den. Recent updates include: BATHS PAINTED, OUTSIDE TRIM PAINTED, EJECTION PUMP REPLACED. Located in Chesapeake Farms subdivision. Grayslake grade school district 46 and Grayslake North high school district 127. Great location close to parks and schools. Near shopping and restaurants. Easy access to major roadways and to Metra train stations. VIRTUAL 3D TOUR AVAILABLE to preview the home safely and easily.
Property Specifics
| Single Family | |
| — | |
| Ranch | |
| 1994 | |
| Full | |
| — | |
| No | |
| 0.15 |
| Lake | |
| Chesapeake Farms | |
| 125 / Annual | |
| None | |
| Public | |
| Public Sewer | |
| 10861025 | |
| 06231130180000 |
Nearby Schools
| NAME: | DISTRICT: | DISTANCE: | |
|---|---|---|---|
|
Grade School
Meadowview School |
46 | — | |
|
Middle School
Frederick School |
46 | Not in DB | |
|
High School
Grayslake North High School |
127 | Not in DB | |
Property History
| DATE: | EVENT: | PRICE: | SOURCE: |
|---|---|---|---|
| 5 Mar, 2021 | Sold | $240,000 | MRED MLS |
| 4 Oct, 2020 | Under contract | $239,000 | MRED MLS |
| 17 Sep, 2020 | Listed for sale | $239,000 | MRED MLS |
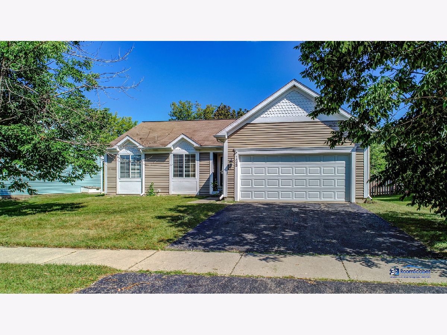




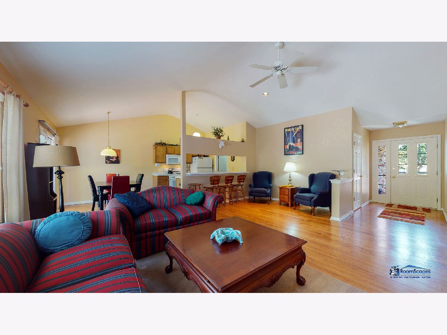
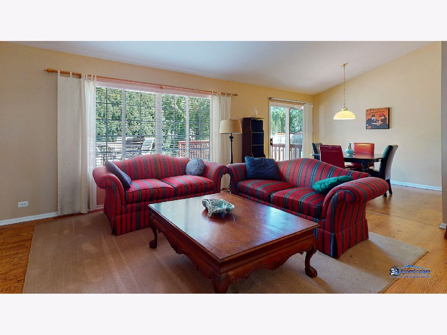
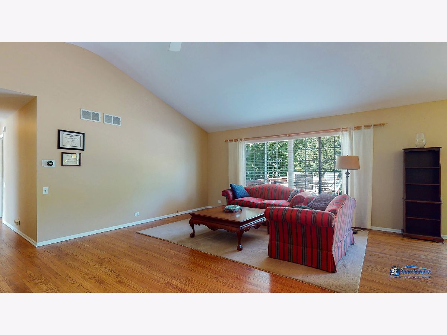
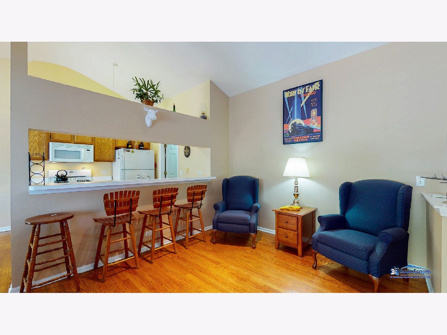
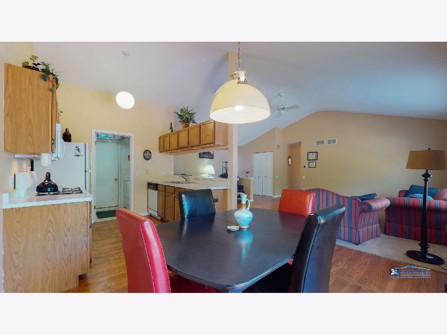
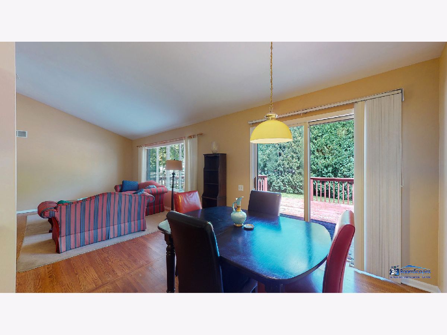
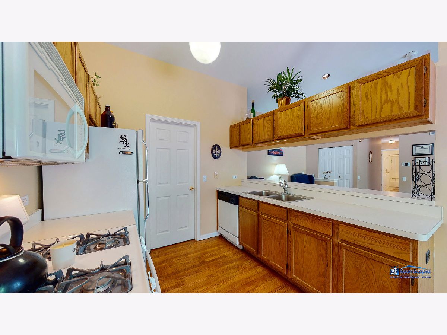


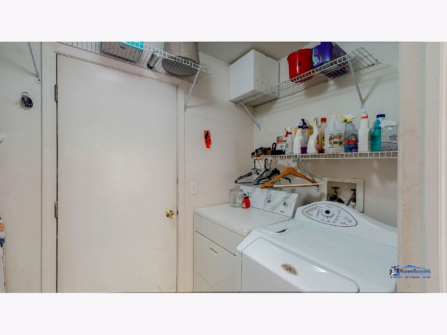

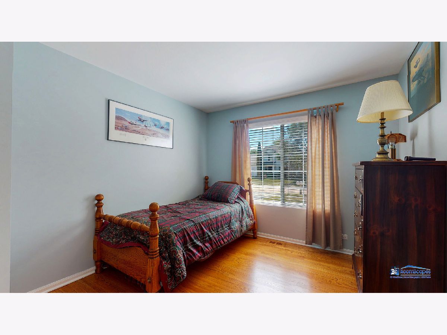
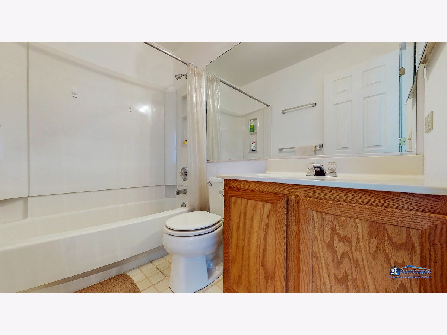

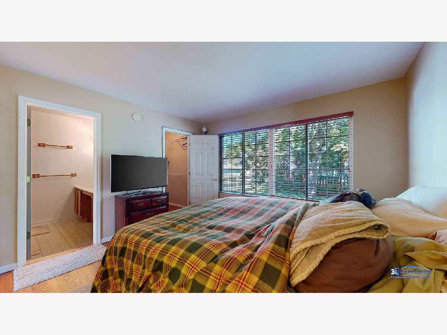
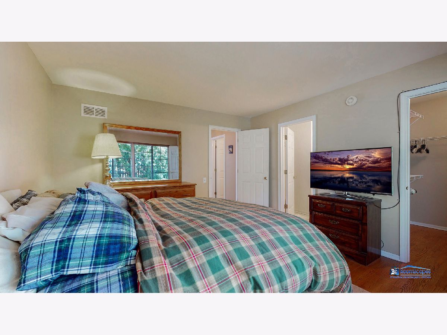
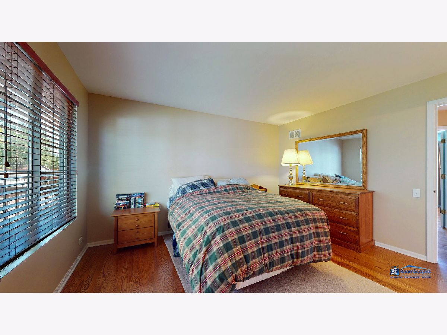
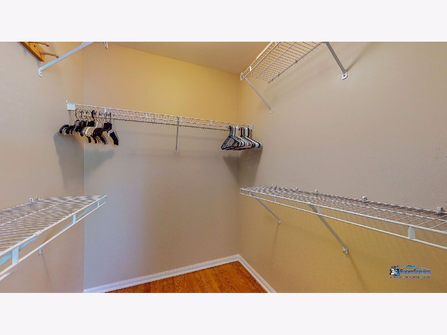
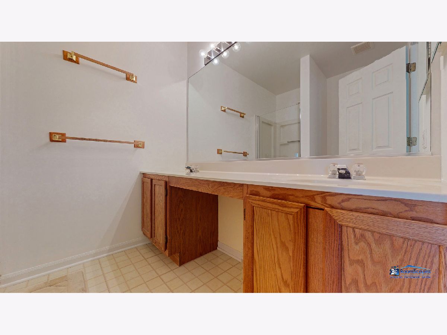
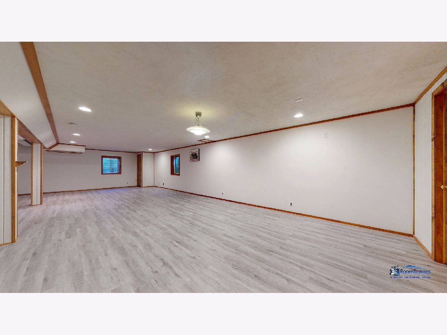
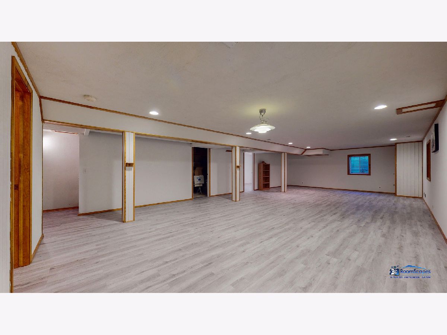

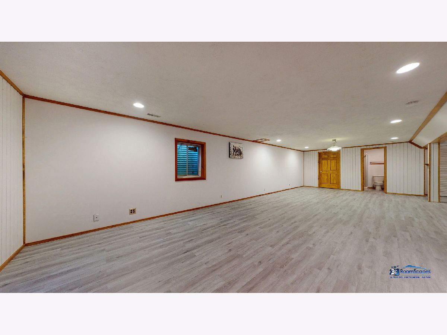

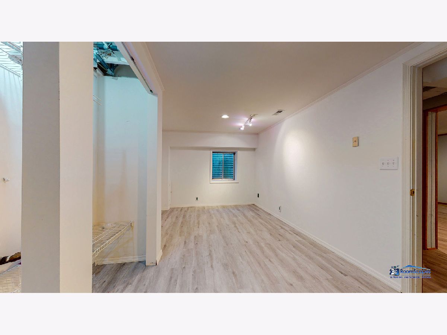
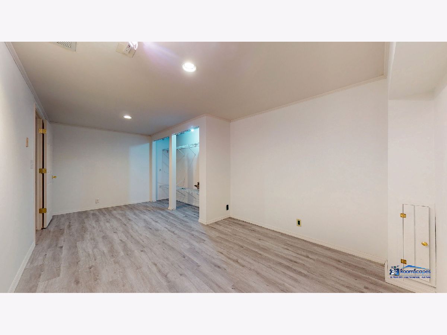


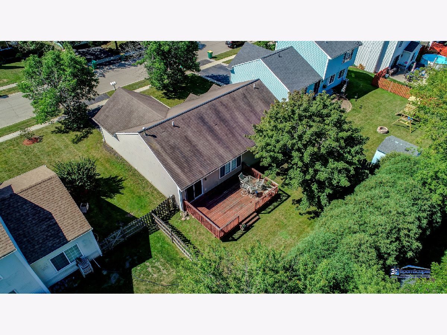
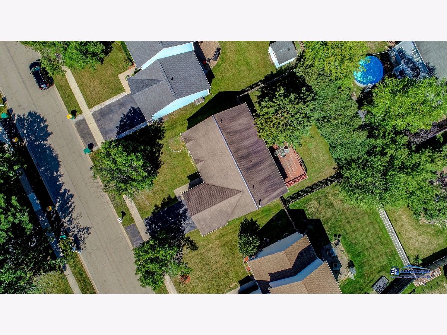
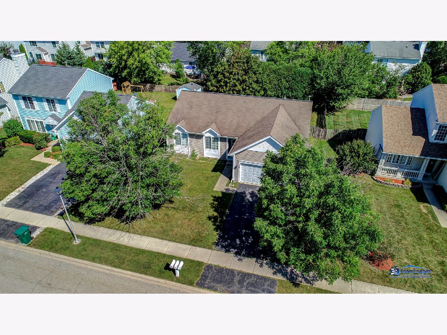





Room Specifics
Total Bedrooms: 4
Bedrooms Above Ground: 3
Bedrooms Below Ground: 1
Dimensions: —
Floor Type: Hardwood
Dimensions: —
Floor Type: Hardwood
Dimensions: —
Floor Type: Wood Laminate
Full Bathrooms: 4
Bathroom Amenities: Double Sink
Bathroom in Basement: 1
Rooms: No additional rooms
Basement Description: Finished
Other Specifics
| 2 | |
| Concrete Perimeter | |
| Asphalt | |
| Deck | |
| Landscaped | |
| 6534 | |
| — | |
| Full | |
| Vaulted/Cathedral Ceilings, Hardwood Floors, First Floor Bedroom, First Floor Laundry, First Floor Full Bath, Walk-In Closet(s) | |
| Range, Microwave, Dishwasher, Refrigerator, Washer, Dryer, Disposal | |
| Not in DB | |
| Park, Sidewalks, Street Lights | |
| — | |
| — | |
| — |
Tax History
| Year | Property Taxes |
|---|---|
| 2021 | $8,239 |
Contact Agent
Nearby Similar Homes
Nearby Sold Comparables
Contact Agent
Listing Provided By
Better Homes and Gardens Real Estate Star Homes

