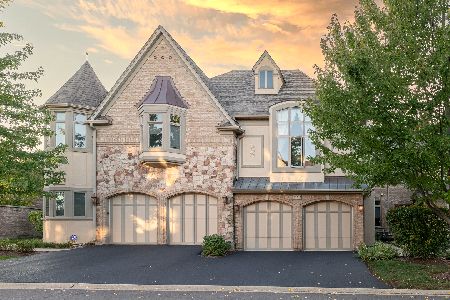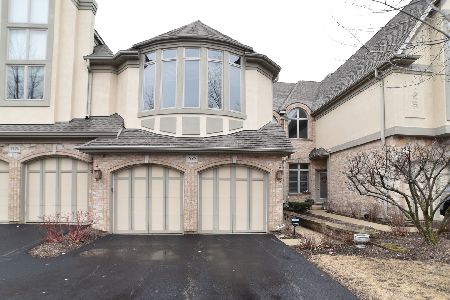1580 Kembley Avenue, Palatine, Illinois 60067
$322,500
|
Sold
|
|
| Status: | Closed |
| Sqft: | 1,993 |
| Cost/Sqft: | $169 |
| Beds: | 2 |
| Baths: | 3 |
| Year Built: | 2007 |
| Property Taxes: | $13,229 |
| Days On Market: | 2622 |
| Lot Size: | 0,00 |
Description
MUST SEE!! Enjoy the Privacy of an upscale European Style, Gated Community. This MAISON DU COMTE TOWNHOME has an Open Floor Plan close to 2000 SQ FT with High Ceilings, Hardwood & Ceramic Flooring throughout the 1st floor, a spacious front entry with a Stained Glass Front Door, a convenient Powder Room, a Cook's Kitchen featuring SS Viking Appliances & Granite Countertops, a Dining Room, a spacious Great Room with Fireplace. The 2nd floor Master Ensuite features a Fireplace, Seating Area, Vaulted Ceilings, Walk-in Closet and luxurious Master Bath with a Double Vanity, Whirlpool Tub, and a separate Multi-Head Double Shower. There is also a 2nd Floor Laundry. A full unfinished Basement is waiting for the right touch. In warm weather, enjoy the expanded Brick Paver Patio and Lush Greenery.
Property Specifics
| Condos/Townhomes | |
| 2 | |
| — | |
| 2007 | |
| Full | |
| — | |
| No | |
| — |
| Cook | |
| Maison Du Comte | |
| 345 / Monthly | |
| Insurance,Security,Exterior Maintenance,Lawn Care,Snow Removal | |
| Lake Michigan | |
| Sewer-Storm | |
| 10143211 | |
| 02283011270000 |
Nearby Schools
| NAME: | DISTRICT: | DISTANCE: | |
|---|---|---|---|
|
Grade School
Thomas Jefferson Elementary Scho |
15 | — | |
|
Middle School
Carl Sandburg Junior High School |
15 | Not in DB | |
|
High School
Wm Fremd High School |
211 | Not in DB | |
Property History
| DATE: | EVENT: | PRICE: | SOURCE: |
|---|---|---|---|
| 14 Aug, 2019 | Sold | $322,500 | MRED MLS |
| 22 Jul, 2019 | Under contract | $337,000 | MRED MLS |
| — | Last price change | $347,000 | MRED MLS |
| 19 Nov, 2018 | Listed for sale | $400,000 | MRED MLS |
| 28 Jun, 2024 | Sold | $575,000 | MRED MLS |
| 5 Jun, 2024 | Under contract | $589,000 | MRED MLS |
| 13 May, 2024 | Listed for sale | $589,000 | MRED MLS |
Room Specifics
Total Bedrooms: 2
Bedrooms Above Ground: 2
Bedrooms Below Ground: 0
Dimensions: —
Floor Type: Carpet
Full Bathrooms: 3
Bathroom Amenities: Whirlpool,Separate Shower,Double Sink,Full Body Spray Shower,Double Shower
Bathroom in Basement: 0
Rooms: Loft,Eating Area
Basement Description: Unfinished
Other Specifics
| 2 | |
| Concrete Perimeter | |
| Asphalt | |
| Patio, Brick Paver Patio, Storms/Screens, Cable Access | |
| — | |
| 2441 | |
| — | |
| Full | |
| Vaulted/Cathedral Ceilings, Hardwood Floors, Second Floor Laundry, Laundry Hook-Up in Unit | |
| — | |
| Not in DB | |
| — | |
| — | |
| — | |
| Attached Fireplace Doors/Screen, Gas Log |
Tax History
| Year | Property Taxes |
|---|---|
| 2019 | $13,229 |
| 2024 | $13,471 |
Contact Agent
Nearby Similar Homes
Nearby Sold Comparables
Contact Agent
Listing Provided By
Keller Williams Momentum






