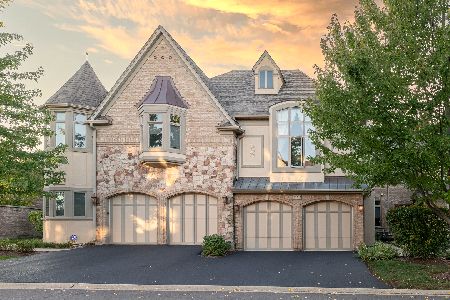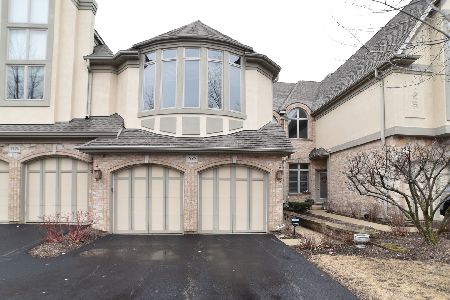1584 Kembley Avenue, Palatine, Illinois 60067
$407,000
|
Sold
|
|
| Status: | Closed |
| Sqft: | 2,139 |
| Cost/Sqft: | $196 |
| Beds: | 2 |
| Baths: | 4 |
| Year Built: | 2007 |
| Property Taxes: | $12,125 |
| Days On Market: | 2751 |
| Lot Size: | 0,00 |
Description
MOTIVATED SELLER SAYS BRING ALL OFFERS!! MUST SELL! Absolutely stunning end unit with first floor master bedroom! Loft easily converted to 3rd bedroom!! From the second you walk in the front door you will be wowed by the size and finish of this home. Take a moment to view the floor to ceiling windows in the 2 story family room and dining room. Elegant fireplace in the family room. Rich hardwood floors lead into the tiled kitchen. The kitchen features beautiful custom cabinets & granite counter tops. All high end stainless steel appliances and an island with room for seating. The private first floor master is set away from the rest of the living spaces. The beautiful master bathroom has double sinks, shower and soaking tub. The second level features a second master size bedroom with sitting room and large loft. The finished basement is perfect for entertaining or creating a place for relaxing. There is ample room to have several living areas plus a full bathroom.
Property Specifics
| Condos/Townhomes | |
| 3 | |
| — | |
| 2007 | |
| Full | |
| EVREUX | |
| No | |
| — |
| Cook | |
| — | |
| 345 / Monthly | |
| Lawn Care,Snow Removal,Other | |
| Lake Michigan | |
| Public Sewer | |
| 10016922 | |
| 02283011260000 |
Nearby Schools
| NAME: | DISTRICT: | DISTANCE: | |
|---|---|---|---|
|
Grade School
Marion Jordan Elementary School |
15 | — | |
|
Middle School
Carl Sandburg Junior High School |
15 | Not in DB | |
|
High School
Wm Fremd High School |
211 | Not in DB | |
Property History
| DATE: | EVENT: | PRICE: | SOURCE: |
|---|---|---|---|
| 20 Aug, 2018 | Sold | $407,000 | MRED MLS |
| 17 Jul, 2018 | Under contract | $419,900 | MRED MLS |
| 13 Jul, 2018 | Listed for sale | $419,900 | MRED MLS |
Room Specifics
Total Bedrooms: 2
Bedrooms Above Ground: 2
Bedrooms Below Ground: 0
Dimensions: —
Floor Type: Carpet
Full Bathrooms: 4
Bathroom Amenities: Whirlpool,Separate Shower,Double Sink
Bathroom in Basement: 1
Rooms: Loft
Basement Description: Finished
Other Specifics
| 2 | |
| Concrete Perimeter | |
| Asphalt | |
| Deck | |
| — | |
| COMMON | |
| — | |
| Full | |
| Vaulted/Cathedral Ceilings, Hardwood Floors, First Floor Bedroom | |
| Range, Microwave, Dishwasher, Refrigerator | |
| Not in DB | |
| — | |
| — | |
| — | |
| — |
Tax History
| Year | Property Taxes |
|---|---|
| 2018 | $12,125 |
Contact Agent
Nearby Similar Homes
Nearby Sold Comparables
Contact Agent
Listing Provided By
Redfin Corporation






