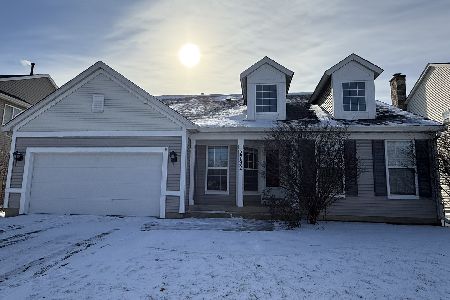1580 Whistler Court, Naperville, Illinois 60564
$853,000
|
Sold
|
|
| Status: | Closed |
| Sqft: | 4,400 |
| Cost/Sqft: | $192 |
| Beds: | 4 |
| Baths: | 5 |
| Year Built: | 2006 |
| Property Taxes: | $19,635 |
| Days On Market: | 1146 |
| Lot Size: | 0,47 |
Description
Built in 2006 & located in sought after golf course community of White Eagle. This custom home features a double door entry to a 2 story foyer. Hardwood throughout 1st floor. Extensive millwork details throughout. Kitchen features high end stainless appliances including a double oven, 6 burner gas stove & commercial refrigerator. Plus granite countertops, a huge island with seating, neutral backsplash, planning desk & walk-in pantry. Butler pantry with beverage refrigerator & wine rack. 2 story family room with a wall of windows plus a floor to ceiling fireplace. Custom blinds & curtains stay. 1st Floor Laundry room w/cabinets & built-in lockers. Home also features a full, handicap accessible bathroom on the first floor and an office/bedroom that could be used for related living. Master suite has a multiple head walk-in shower, water closet, large WIC & separate furniture grade vanities with stone tops. 4 bedrooms, a playroom/nursery/office, and 3 full baths upstairs including a full guest suite. 2 bedrooms w/vaulted ceilings. Finished basement with full bath, guest bedroom, wet bar & beverage refrigerator. Professionally landscaped on one of the largest lots in White Eagle w/pergola & fire pit. Close to shopping, schools & entertainment.
Property Specifics
| Single Family | |
| — | |
| — | |
| 2006 | |
| — | |
| CUSTOM | |
| No | |
| 0.47 |
| Du Page | |
| White Eagle | |
| 260 / Quarterly | |
| — | |
| — | |
| — | |
| 11688674 | |
| 0733407006 |
Nearby Schools
| NAME: | DISTRICT: | DISTANCE: | |
|---|---|---|---|
|
Grade School
White Eagle Elementary School |
204 | — | |
|
Middle School
Still Middle School |
204 | Not in DB | |
|
High School
Waubonsie Valley High School |
204 | Not in DB | |
Property History
| DATE: | EVENT: | PRICE: | SOURCE: |
|---|---|---|---|
| 30 Nov, 2018 | Sold | $688,000 | MRED MLS |
| 31 Oct, 2018 | Under contract | $690,000 | MRED MLS |
| — | Last price change | $700,000 | MRED MLS |
| 8 Aug, 2018 | Listed for sale | $725,000 | MRED MLS |
| 27 Feb, 2023 | Sold | $853,000 | MRED MLS |
| 19 Dec, 2022 | Under contract | $844,900 | MRED MLS |
| 15 Dec, 2022 | Listed for sale | $844,900 | MRED MLS |
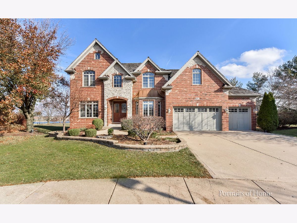
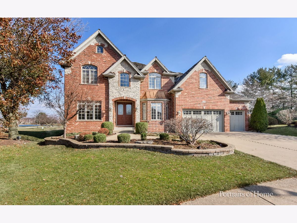
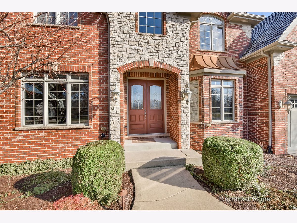
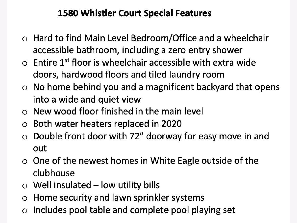
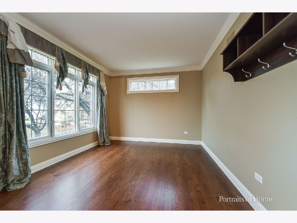
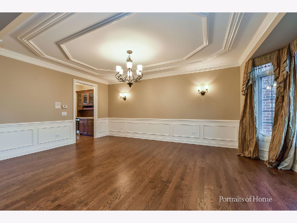
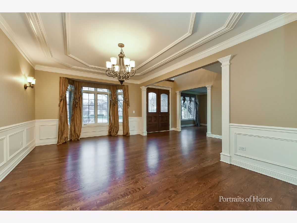
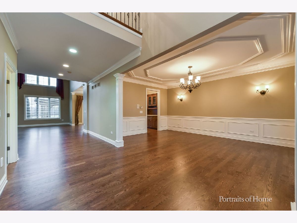
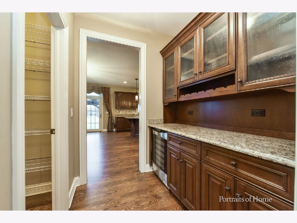
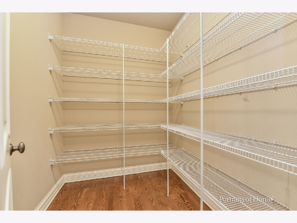
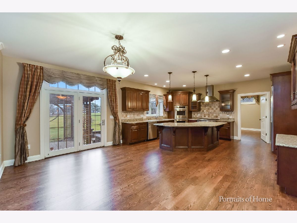
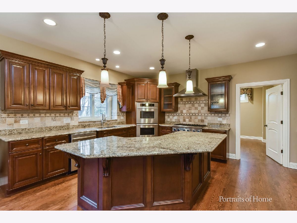
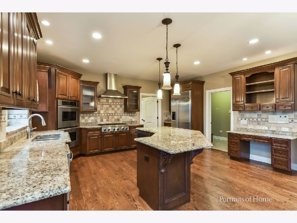
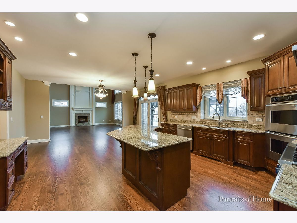
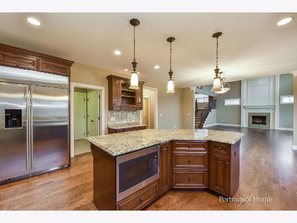
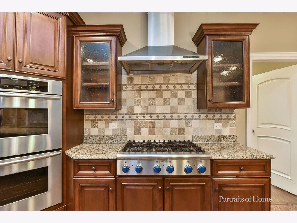
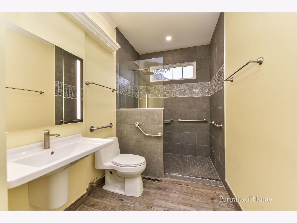
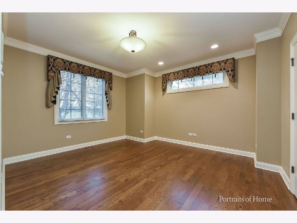
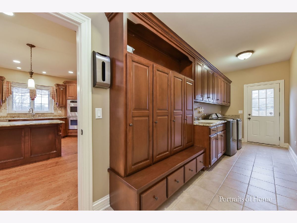
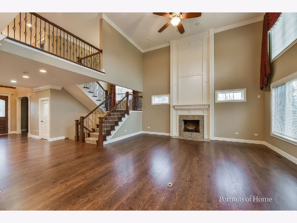
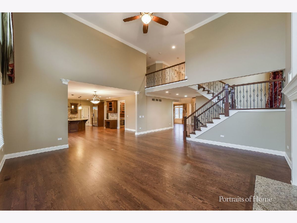
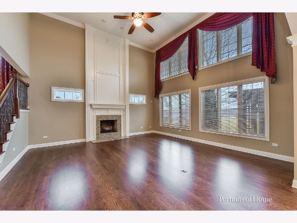
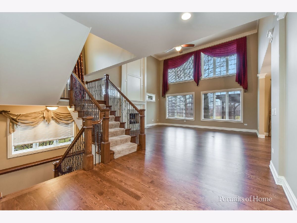
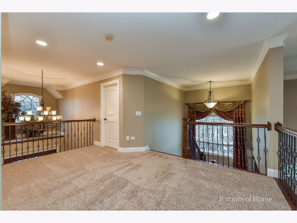
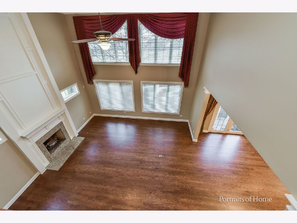
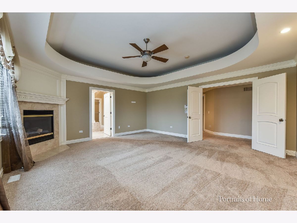
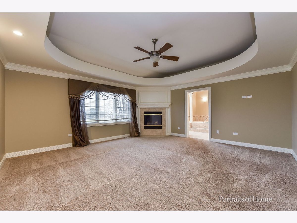
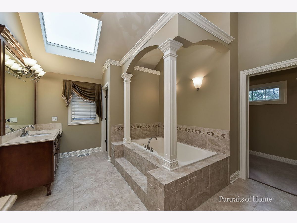
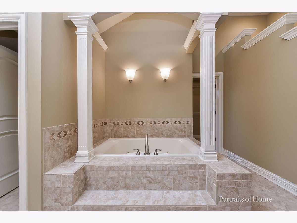
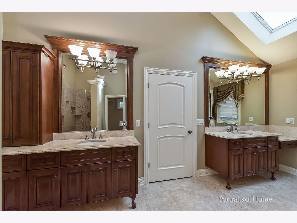
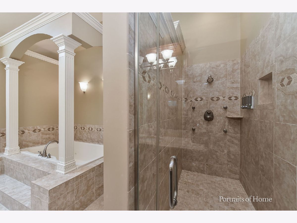
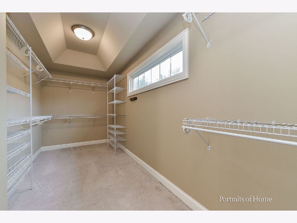
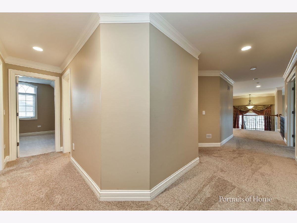
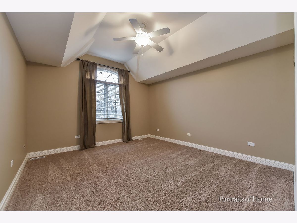
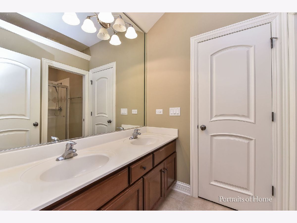
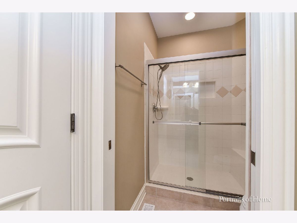
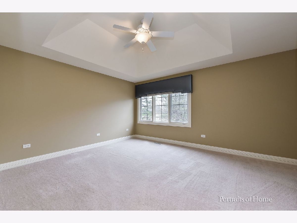
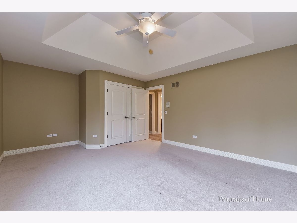
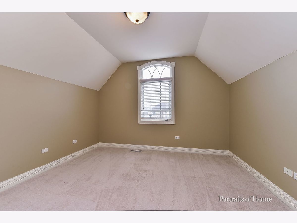
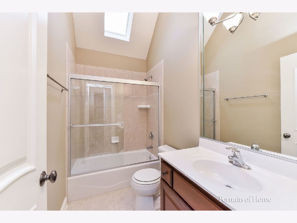
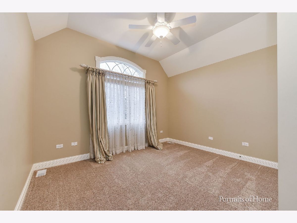
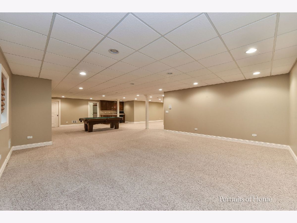
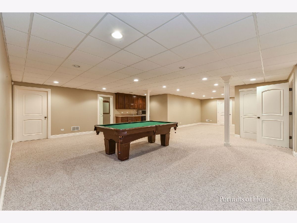
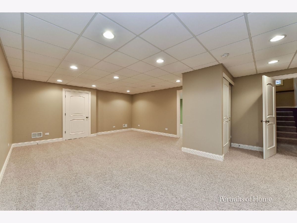
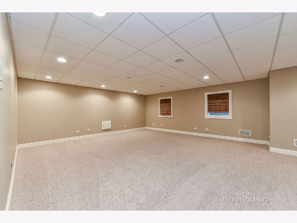
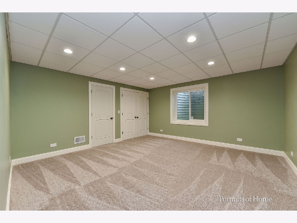
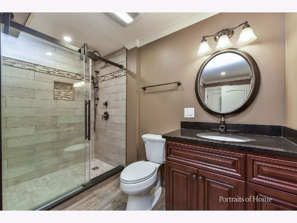
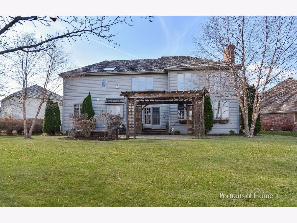
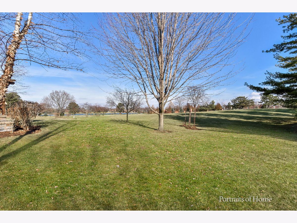
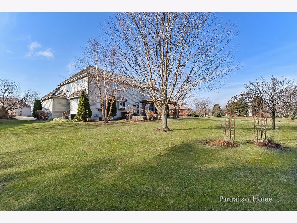
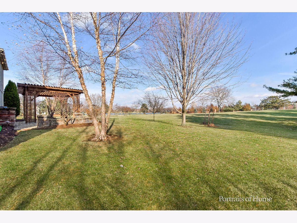
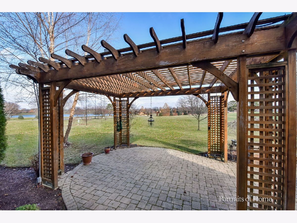
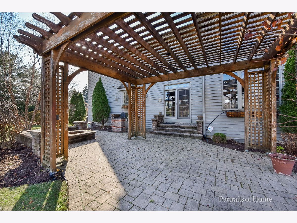
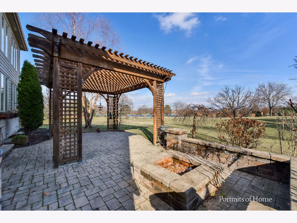
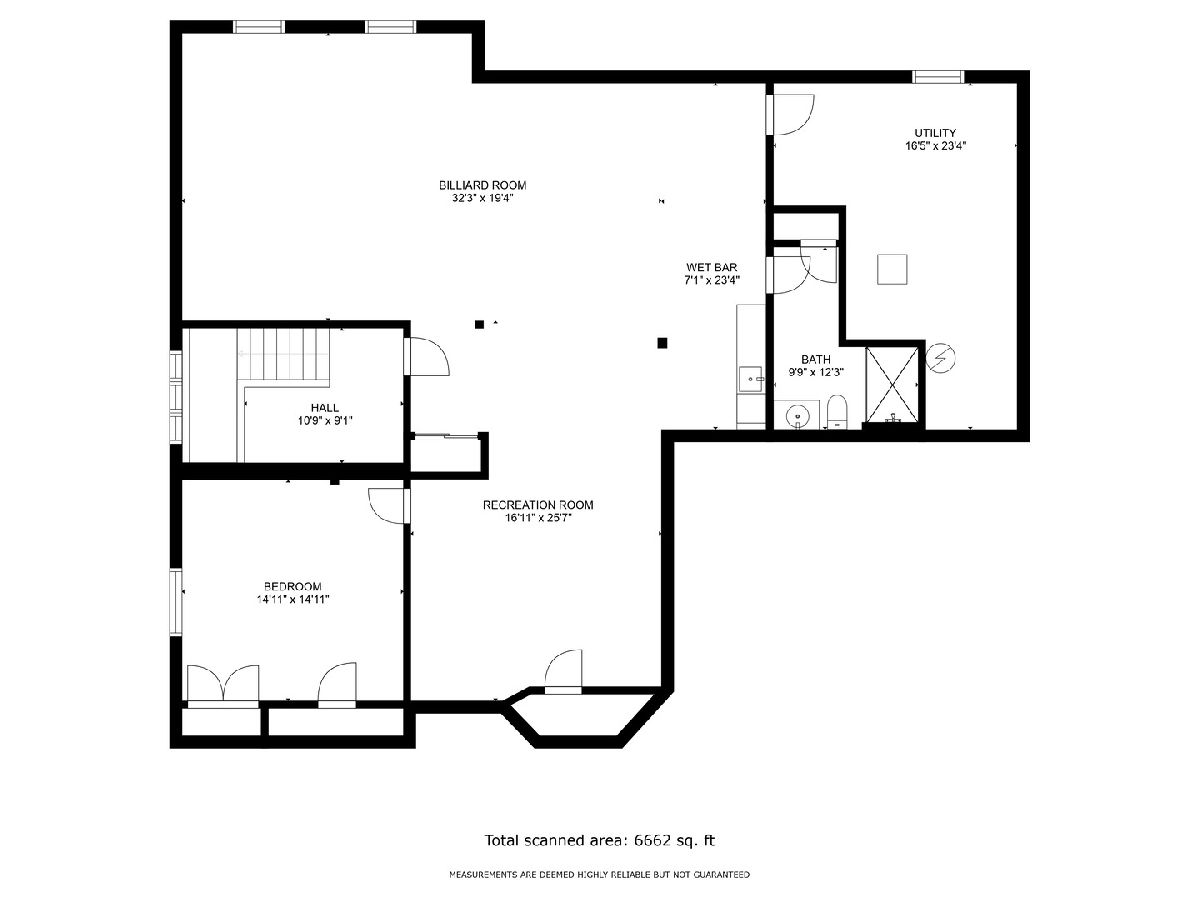
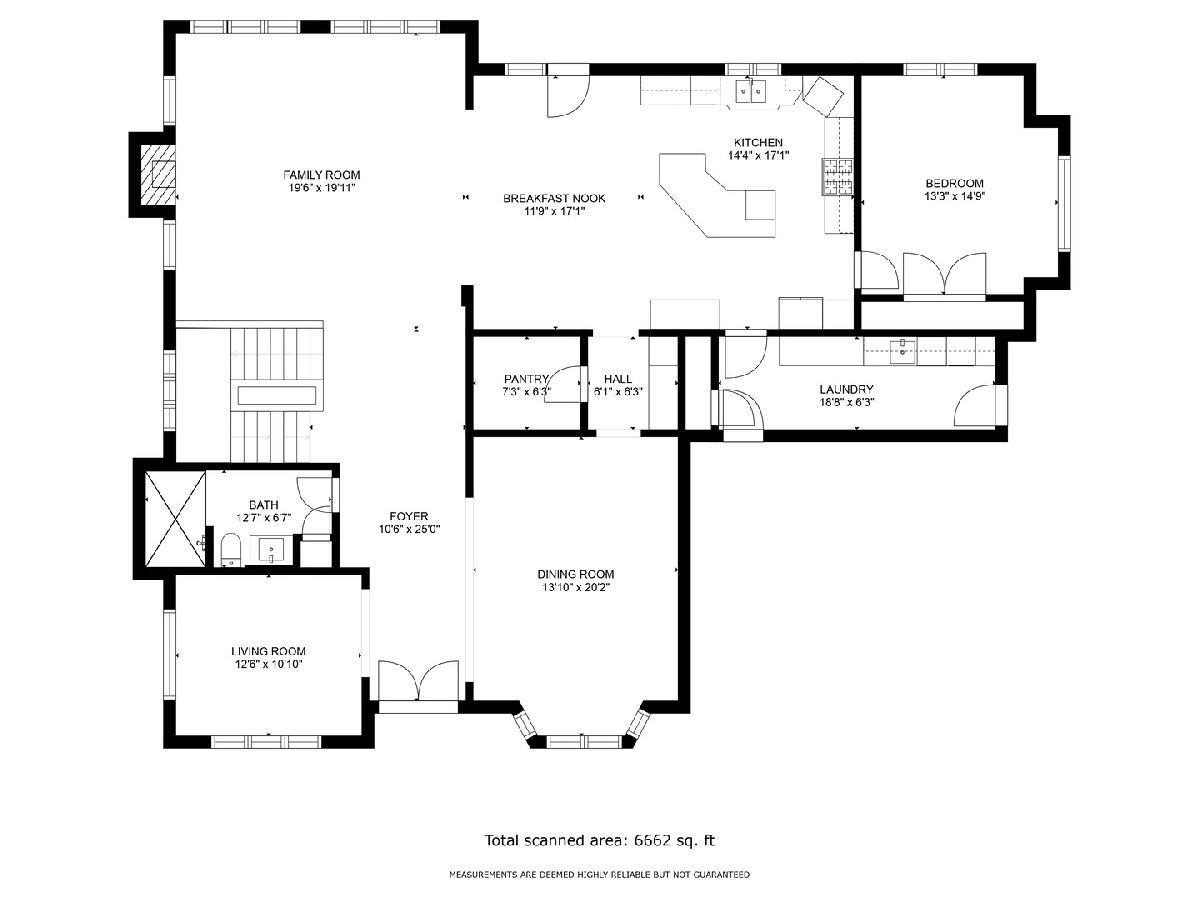
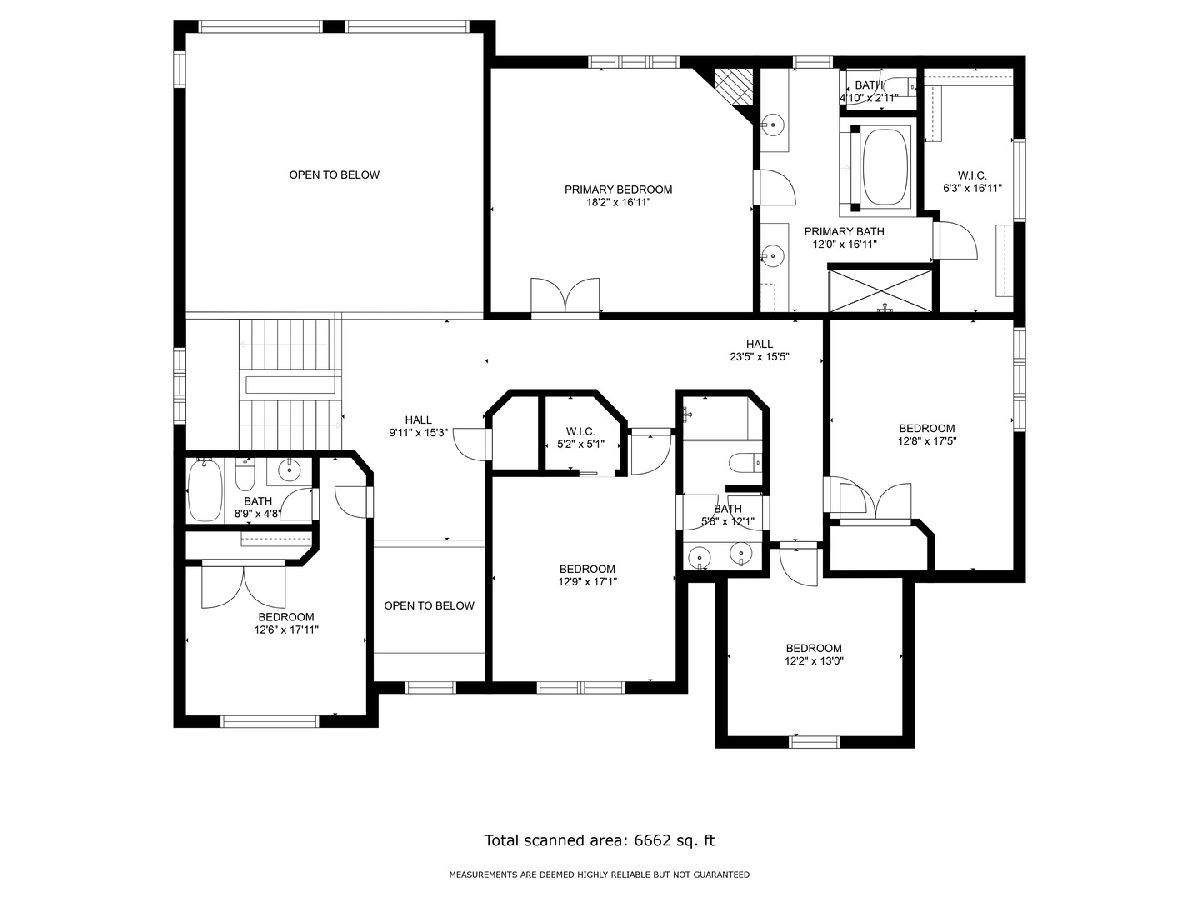
Room Specifics
Total Bedrooms: 5
Bedrooms Above Ground: 4
Bedrooms Below Ground: 1
Dimensions: —
Floor Type: —
Dimensions: —
Floor Type: —
Dimensions: —
Floor Type: —
Dimensions: —
Floor Type: —
Full Bathrooms: 5
Bathroom Amenities: Separate Shower,Handicap Shower,Double Sink,Full Body Spray Shower,Soaking Tub
Bathroom in Basement: 1
Rooms: —
Basement Description: Finished
Other Specifics
| 3 | |
| — | |
| Concrete | |
| — | |
| — | |
| 41 X 207 X 189 X 20 X 162 | |
| Full | |
| — | |
| — | |
| — | |
| Not in DB | |
| — | |
| — | |
| — | |
| — |
Tax History
| Year | Property Taxes |
|---|---|
| 2018 | $19,882 |
| 2023 | $19,635 |
Contact Agent
Nearby Similar Homes
Nearby Sold Comparables
Contact Agent
Listing Provided By
REALTYONE and Associates LLC



