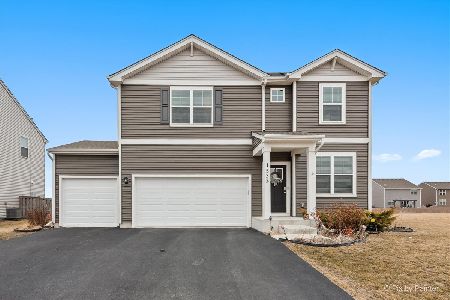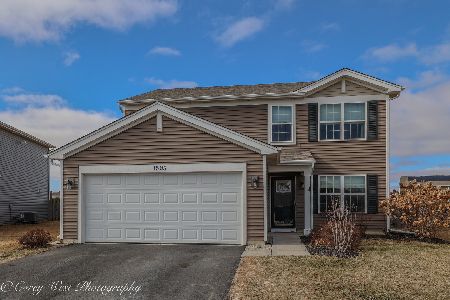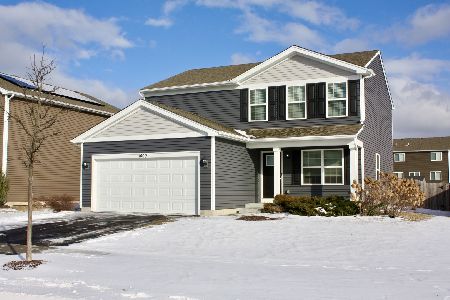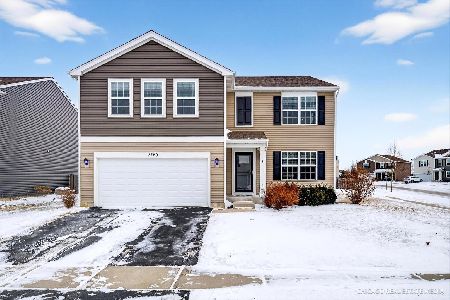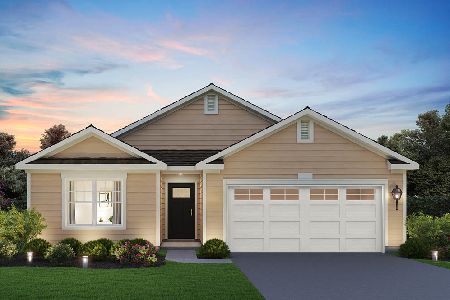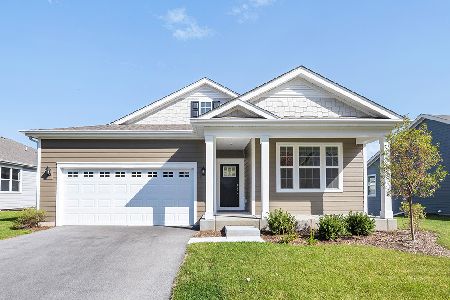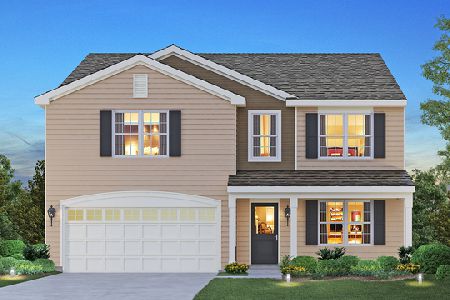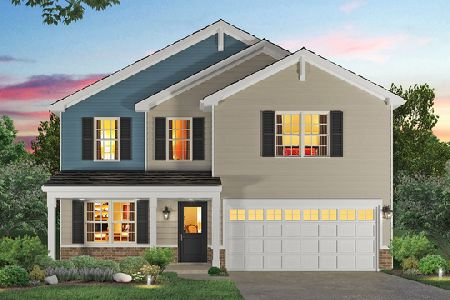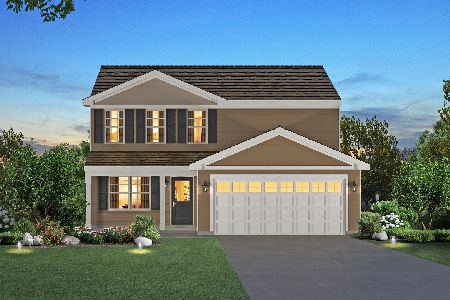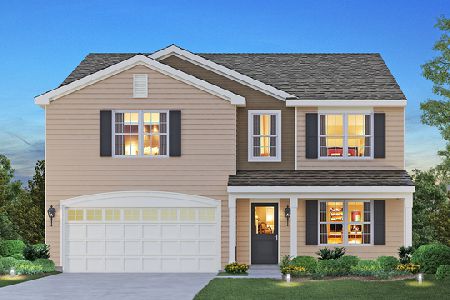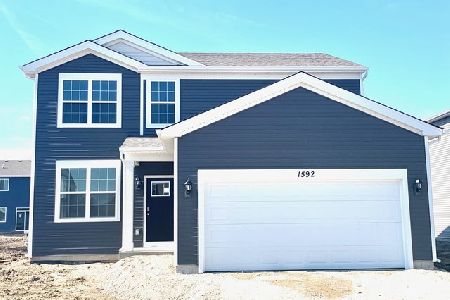1581 Cedarwood Lane, Pingree Grove, Illinois 60140
$272,107
|
Sold
|
|
| Status: | Closed |
| Sqft: | 2,008 |
| Cost/Sqft: | $134 |
| Beds: | 3 |
| Baths: | 3 |
| Year Built: | 2019 |
| Property Taxes: | $0 |
| Days On Market: | 2179 |
| Lot Size: | 0,00 |
Description
VACANT, NEVER LIVED-IN, completed new construction home! PRIVATE, CONTACT-FREE TOUR AVAILABLE! Your dream home is ready for immediate move-in! NO SSA! Impeccable new 2008 sq ft Halsted home design is light and bright with 9 ft ceilings, 3 bedrooms with walk-in closets, loft, 2.5 baths, versatile flex room, deluxe master bath, and 2-car garage! Open concept kitchen boasts new stainless steel appliances, expansive island, and designer white cabinets with crown molding. Master suite features massive walk-in closet and deluxe master bath with dual bowl vanity, transom window, and linen closet. Professionally landscaped and fully sodded home site backing to private prairie path in NEW Parkside lifestyle community at Cambridge Lakes- clubhouse, pools, parks, ponds, walking/jogging, exercising, and more! Photos are of similar home and of the model home.
Property Specifics
| Single Family | |
| — | |
| — | |
| 2019 | |
| None | |
| HALSTED | |
| No | |
| — |
| Kane | |
| Cambridge Lakes | |
| 65 / Monthly | |
| Insurance,Clubhouse,Exercise Facilities,Pool,Other | |
| Public | |
| Public Sewer | |
| 10662256 | |
| 0229265061 |
Nearby Schools
| NAME: | DISTRICT: | DISTANCE: | |
|---|---|---|---|
|
Grade School
Gary Wright Elementary School |
300 | — | |
|
Middle School
Hampshire Middle School |
300 | Not in DB | |
|
High School
Hampshire High School |
300 | Not in DB | |
Property History
| DATE: | EVENT: | PRICE: | SOURCE: |
|---|---|---|---|
| 23 Jul, 2020 | Sold | $272,107 | MRED MLS |
| 14 May, 2020 | Under contract | $269,990 | MRED MLS |
| — | Last price change | $274,710 | MRED MLS |
| 10 Mar, 2020 | Listed for sale | $274,710 | MRED MLS |
Room Specifics
Total Bedrooms: 3
Bedrooms Above Ground: 3
Bedrooms Below Ground: 0
Dimensions: —
Floor Type: Carpet
Dimensions: —
Floor Type: Carpet
Full Bathrooms: 3
Bathroom Amenities: Double Sink
Bathroom in Basement: 0
Rooms: Breakfast Room,Loft
Basement Description: Slab
Other Specifics
| 2 | |
| Concrete Perimeter | |
| Asphalt | |
| — | |
| — | |
| 57 X 120 | |
| — | |
| Full | |
| Second Floor Laundry | |
| Range, Microwave, Dishwasher, Stainless Steel Appliance(s) | |
| Not in DB | |
| Clubhouse, Park, Pool, Lake, Sidewalks, Street Lights | |
| — | |
| — | |
| — |
Tax History
| Year | Property Taxes |
|---|
Contact Agent
Nearby Similar Homes
Nearby Sold Comparables
Contact Agent
Listing Provided By
Daynae Gaudio

