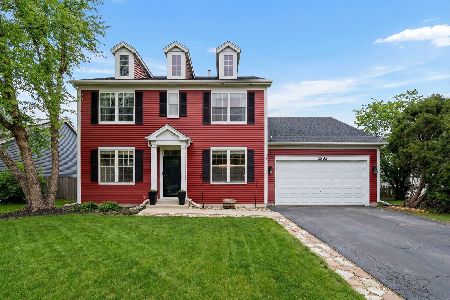1581 Fordham Street, Bolingbrook, Illinois 60490
$292,000
|
Sold
|
|
| Status: | Closed |
| Sqft: | 3,200 |
| Cost/Sqft: | $94 |
| Beds: | 4 |
| Baths: | 3 |
| Year Built: | 2002 |
| Property Taxes: | $10,378 |
| Days On Market: | 3553 |
| Lot Size: | 0,17 |
Description
Spectacular Move In Ready Carnegie Model in Desirable Southgate Park Subdivision. All the space you need and more with Open Concept Family Room & Kitchen. Four Large Bedrooms, Spacious Loft, Office, Formal Living & Dining Rooms. Grand Two Story Entry/Foyer. Eat In Kitchen Boasts Eating Area Bump Out, 42 inch Maple Cabinets, double oven, island, gas cook top & breakfast bar. Family Room with beautiful fireplace and loads of daylight! First floor Laundry/Mud Room. Master Suite has lovely sitting room that could be used as a nursery or converted into an amazing additional closet. Master Bath with double sink vanity, soaker tub, separate shower. Full Unfinished Basement with Bathroom Rough In. Basement has so much room for future recreation room, extra bedroom & ample storage! One Block From Park. Mature trees and large paver patio for enjoying the backyard. Acclaimed Plainfield Schools. Minutes to I55, Terrific Shopping & Dining Options. Master BR Pictures coming soon(being painted)
Property Specifics
| Single Family | |
| — | |
| Colonial | |
| 2002 | |
| Full | |
| CARNEGIE | |
| No | |
| 0.17 |
| Will | |
| Southgate Park | |
| 215 / Annual | |
| Insurance,Scavenger,Other | |
| Lake Michigan | |
| Public Sewer | |
| 09250577 | |
| 1202193200020000 |
Nearby Schools
| NAME: | DISTRICT: | DISTANCE: | |
|---|---|---|---|
|
Grade School
Liberty Elementary School |
202 | — | |
|
Middle School
John F Kennedy Middle School |
202 | Not in DB | |
|
High School
Plainfield East High School |
202 | Not in DB | |
Property History
| DATE: | EVENT: | PRICE: | SOURCE: |
|---|---|---|---|
| 6 Sep, 2016 | Sold | $292,000 | MRED MLS |
| 22 Jul, 2016 | Under contract | $299,900 | MRED MLS |
| — | Last price change | $309,000 | MRED MLS |
| 8 Jun, 2016 | Listed for sale | $309,000 | MRED MLS |
Room Specifics
Total Bedrooms: 4
Bedrooms Above Ground: 4
Bedrooms Below Ground: 0
Dimensions: —
Floor Type: Carpet
Dimensions: —
Floor Type: Carpet
Dimensions: —
Floor Type: Carpet
Full Bathrooms: 3
Bathroom Amenities: Separate Shower,Double Sink,Soaking Tub
Bathroom in Basement: 0
Rooms: Den,Loft
Basement Description: Unfinished,Bathroom Rough-In
Other Specifics
| 2 | |
| Concrete Perimeter | |
| Asphalt | |
| Brick Paver Patio, Storms/Screens | |
| Landscaped | |
| 77 X 116 X 76 X 115 | |
| Unfinished | |
| Full | |
| Vaulted/Cathedral Ceilings, First Floor Laundry | |
| Double Oven, Microwave, Dishwasher, Refrigerator, Washer, Dryer, Disposal | |
| Not in DB | |
| — | |
| — | |
| — | |
| Gas Log |
Tax History
| Year | Property Taxes |
|---|---|
| 2016 | $10,378 |
Contact Agent
Nearby Similar Homes
Nearby Sold Comparables
Contact Agent
Listing Provided By
RE/MAX Professionals Select






