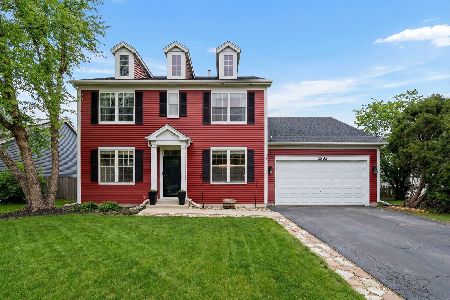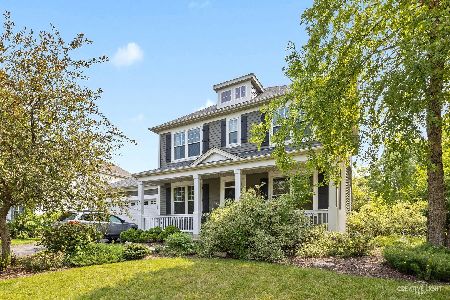779 Lenox Avenue, Bolingbrook, Illinois 60490
$300,000
|
Sold
|
|
| Status: | Closed |
| Sqft: | 2,531 |
| Cost/Sqft: | $121 |
| Beds: | 4 |
| Baths: | 3 |
| Year Built: | 2002 |
| Property Taxes: | $9,577 |
| Days On Market: | 2710 |
| Lot Size: | 0,21 |
Description
Bright & Pristine with welcoming front porch! Spacious main floor boasts 9ft ceilings and white doors & custom trim. Main Floor Office/Playroom with glass french doors. Large combined living & dining space offers flexibility for the way you live. Spacious kitchen with tall cabinetry, stainless appliances, new backsplash, under-cabinet lighting & loads of counter space. Breakfast bar and eating area with sliding door access to the backyard paver patio. Lovely open concept kitchen & Family Room. First Floor Laundry & Mud Room. Roomy bright/neutral bedrooms w/ generous closets. Master Retreat w/3 closets and large bathroom. NEW roof (2018), ceiling fans & appliances(2017). 3-car tandem heated garage. Partial basement with some flooring, great play area/future rec room. Huge clean lighted crawl area for storage. Walk to parks/playground and Bolingbrook Golf Club(4th of July fireworks and entertainment year round). Close to shopping, restaurants, highways & Schools. PLAINFIELD Schools
Property Specifics
| Single Family | |
| — | |
| Colonial | |
| 2002 | |
| Partial | |
| TREMONT | |
| No | |
| 0.21 |
| Will | |
| Southgate Park | |
| 215 / Annual | |
| Insurance,Scavenger,Other | |
| Lake Michigan,Public | |
| Public Sewer | |
| 10097647 | |
| 1202193200150000 |
Nearby Schools
| NAME: | DISTRICT: | DISTANCE: | |
|---|---|---|---|
|
Grade School
Liberty Elementary School |
202 | — | |
|
Middle School
John F Kennedy Middle School |
202 | Not in DB | |
|
High School
Plainfield East High School |
202 | Not in DB | |
Property History
| DATE: | EVENT: | PRICE: | SOURCE: |
|---|---|---|---|
| 17 Dec, 2018 | Sold | $300,000 | MRED MLS |
| 30 Oct, 2018 | Under contract | $305,000 | MRED MLS |
| — | Last price change | $310,000 | MRED MLS |
| 28 Sep, 2018 | Listed for sale | $310,000 | MRED MLS |
Room Specifics
Total Bedrooms: 4
Bedrooms Above Ground: 4
Bedrooms Below Ground: 0
Dimensions: —
Floor Type: Carpet
Dimensions: —
Floor Type: Carpet
Dimensions: —
Floor Type: Carpet
Full Bathrooms: 3
Bathroom Amenities: —
Bathroom in Basement: 0
Rooms: Office
Basement Description: Unfinished
Other Specifics
| 3 | |
| Concrete Perimeter | |
| Asphalt | |
| Porch, Brick Paver Patio, Storms/Screens | |
| Landscaped | |
| 130 X 71 | |
| Full | |
| Full | |
| First Floor Laundry | |
| Range, Microwave, Dishwasher, Disposal, Stainless Steel Appliance(s) | |
| Not in DB | |
| Sidewalks, Street Lights, Street Paved | |
| — | |
| — | |
| — |
Tax History
| Year | Property Taxes |
|---|---|
| 2018 | $9,577 |
Contact Agent
Nearby Similar Homes
Nearby Sold Comparables
Contact Agent
Listing Provided By
RE/MAX Professionals Select







