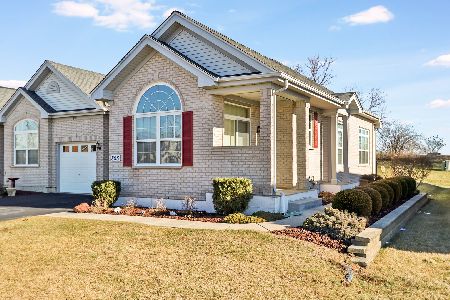1581 Millbrook Drive, Algonquin, Illinois 60102
$121,000
|
Sold
|
|
| Status: | Closed |
| Sqft: | 1,324 |
| Cost/Sqft: | $96 |
| Beds: | 2 |
| Baths: | 2 |
| Year Built: | 2007 |
| Property Taxes: | $4,059 |
| Days On Market: | 5306 |
| Lot Size: | 0,00 |
Description
Immaculate ready to move in end unit! Open, Bright Living room w/ big windows, & a gorgeous stone fireplace. Kitchen has Corian counters, gleaming wood floors & 42"cabinets. Main floor laundry leads to over-sized 2 car garage. Master Suite has huge walk in closet, full master bath w/ double sink, soaker tub & separate shower. Custom Window treatments and fresh paint throughout.
Property Specifics
| Condos/Townhomes | |
| 1 | |
| — | |
| 2007 | |
| None | |
| ASTOR | |
| No | |
| — |
| Kane | |
| Canterbury Place | |
| 126 / Monthly | |
| Insurance,Exterior Maintenance,Lawn Care,Snow Removal | |
| Public | |
| Public Sewer | |
| 07861871 | |
| 0306202026 |
Property History
| DATE: | EVENT: | PRICE: | SOURCE: |
|---|---|---|---|
| 26 Sep, 2011 | Sold | $121,000 | MRED MLS |
| 24 Aug, 2011 | Under contract | $127,000 | MRED MLS |
| 20 Jul, 2011 | Listed for sale | $127,000 | MRED MLS |
Room Specifics
Total Bedrooms: 2
Bedrooms Above Ground: 2
Bedrooms Below Ground: 0
Dimensions: —
Floor Type: Carpet
Full Bathrooms: 2
Bathroom Amenities: Separate Shower,Double Sink,Soaking Tub
Bathroom in Basement: 0
Rooms: No additional rooms
Basement Description: Slab
Other Specifics
| 2 | |
| Concrete Perimeter | |
| Asphalt | |
| Patio, Storms/Screens, End Unit | |
| Corner Lot | |
| COMMON | |
| — | |
| Full | |
| First Floor Bedroom, First Floor Laundry, First Floor Full Bath | |
| Range, Microwave, Dishwasher, Refrigerator, Washer, Dryer, Disposal | |
| Not in DB | |
| — | |
| — | |
| — | |
| Attached Fireplace Doors/Screen, Gas Log, Gas Starter, Includes Accessories |
Tax History
| Year | Property Taxes |
|---|---|
| 2011 | $4,059 |
Contact Agent
Nearby Similar Homes
Nearby Sold Comparables
Contact Agent
Listing Provided By
CENTURY 21 New Heritage




