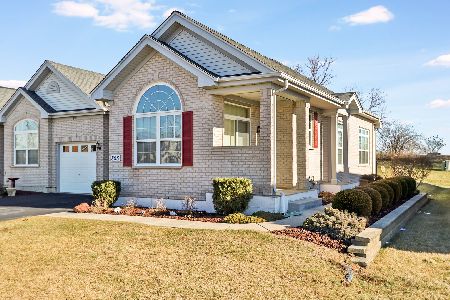1583 Millbrook Drive, Algonquin, Illinois 60102
$146,000
|
Sold
|
|
| Status: | Closed |
| Sqft: | 1,879 |
| Cost/Sqft: | $80 |
| Beds: | 3 |
| Baths: | 2 |
| Year Built: | 2006 |
| Property Taxes: | $5,015 |
| Days On Market: | 5579 |
| Lot Size: | 0,00 |
Description
STUNNING! GREAT PRICE! NOT A SHORT SALE OR REO! NO WAITING For This BEAUTIFUL Home! QIUCK CLOSE! TURN KEY, MOVE RIGHT IN! WOW! HUGE PRICE REDUCTION! Open Floor Plan w/ Vaulted Ceilings! HUGE Living & Dining Rms! Kit. w/ Rich 42" Maple Cabinets, Stainless Steel Appliances! Huge Master Suite w/ Walk in Closet! Master Bath w/ Separate Shower & Soaker Tub! Freshly Painted! Recess Lighting Throughout! Custom Wood Blinds!
Property Specifics
| Condos/Townhomes | |
| — | |
| — | |
| 2006 | |
| None | |
| DAVENPORT | |
| No | |
| — |
| Kane | |
| Canterbury Place | |
| 167 / Monthly | |
| Parking,Insurance,Exterior Maintenance,Lawn Care,Scavenger,Snow Removal | |
| Public | |
| Public Sewer | |
| 07660622 | |
| 0306202025 |
Nearby Schools
| NAME: | DISTRICT: | DISTANCE: | |
|---|---|---|---|
|
Grade School
Lincoln Prairie Elementary Schoo |
300 | — | |
|
Middle School
Westfield Community School |
300 | Not in DB | |
|
High School
H D Jacobs High School |
300 | Not in DB | |
Property History
| DATE: | EVENT: | PRICE: | SOURCE: |
|---|---|---|---|
| 21 Jan, 2011 | Sold | $146,000 | MRED MLS |
| 27 Dec, 2010 | Under contract | $149,900 | MRED MLS |
| — | Last price change | $175,000 | MRED MLS |
| 20 Oct, 2010 | Listed for sale | $175,000 | MRED MLS |
| 15 Jul, 2022 | Sold | $305,000 | MRED MLS |
| 8 Jun, 2022 | Under contract | $279,900 | MRED MLS |
| 6 Jun, 2022 | Listed for sale | $279,900 | MRED MLS |
Room Specifics
Total Bedrooms: 3
Bedrooms Above Ground: 3
Bedrooms Below Ground: 0
Dimensions: —
Floor Type: Carpet
Dimensions: —
Floor Type: Carpet
Full Bathrooms: 2
Bathroom Amenities: Separate Shower,Soaking Tub
Bathroom in Basement: 0
Rooms: Foyer
Basement Description: None
Other Specifics
| 2 | |
| Concrete Perimeter | |
| Asphalt | |
| Balcony, Porch, Storms/Screens | |
| Common Grounds | |
| COMMON | |
| — | |
| Full | |
| Vaulted/Cathedral Ceilings, Skylight(s), Laundry Hook-Up in Unit | |
| Range, Microwave, Dishwasher, Refrigerator, Disposal | |
| Not in DB | |
| — | |
| — | |
| — | |
| — |
Tax History
| Year | Property Taxes |
|---|---|
| 2011 | $5,015 |
Contact Agent
Nearby Similar Homes
Nearby Sold Comparables
Contact Agent
Listing Provided By
Berkshire Hathaway HomeServices Starck Real Estate




