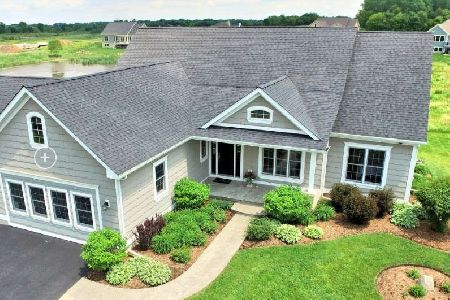15814 Lerita Drive, Huntley, Illinois 60142
$331,000
|
Sold
|
|
| Status: | Closed |
| Sqft: | 2,748 |
| Cost/Sqft: | $123 |
| Beds: | 4 |
| Baths: | 4 |
| Year Built: | 1995 |
| Property Taxes: | $0 |
| Days On Market: | 2264 |
| Lot Size: | 1,00 |
Description
Room to Roam on this 1 acre picturesque retreat! Mature trees offer privacy to this beautiful 2 story home. Fresh paint, new carpet, and crown molding adds a clean finish to this move-in ready home. Hardwood floors lead you into a light and bright kitchen boasting new stainless steel appliances, a breakfast bar island, and eating area that opens to a large deck. Separate dining room with a beautiful coffered ceiling for formal and family dinners. Generous family room offers a brick floor to ceiling fireplace and large bay window looking out to your expansive yard. Convenient first floor office with an amazing built-in desk and cabinetry. The second level provides an incredible master suite with vaulted ceiling and luxurious private bath with double vanity, whirlpool tub and separate shower. 3 additional large bedrooms and full bath. Full English basement finished with a tremendous rec room that is ideal for entertaining or guests, complete with an additional full bath. Your deck overlooks the expansive 1 acre yard that also is equipped with an invisible fence on the entire perimeter to allow your household pets space to run! Plenty of space for your cars or recreation vehicles in the RARE 4 car garage! Minutes away from 90, 20, and 47. Dont miss this peaceful retreat!
Property Specifics
| Single Family | |
| — | |
| — | |
| 1995 | |
| Full,English | |
| CUSTOM | |
| No | |
| 1 |
| Mc Henry | |
| Parkside Crossing | |
| 100 / Annual | |
| Other | |
| Private Well | |
| Septic-Private | |
| 10573427 | |
| 1726152007 |
Nearby Schools
| NAME: | DISTRICT: | DISTANCE: | |
|---|---|---|---|
|
Grade School
Leggee Elementary School |
158 | — | |
|
Middle School
Heineman Middle School |
158 | Not in DB | |
|
High School
Huntley High School |
158 | Not in DB | |
Property History
| DATE: | EVENT: | PRICE: | SOURCE: |
|---|---|---|---|
| 18 Mar, 2016 | Sold | $279,900 | MRED MLS |
| 26 Jan, 2016 | Under contract | $298,000 | MRED MLS |
| — | Last price change | $300,000 | MRED MLS |
| 3 Aug, 2015 | Listed for sale | $300,000 | MRED MLS |
| 25 Mar, 2020 | Sold | $331,000 | MRED MLS |
| 3 Feb, 2020 | Under contract | $339,000 | MRED MLS |
| 13 Nov, 2019 | Listed for sale | $339,000 | MRED MLS |
Room Specifics
Total Bedrooms: 4
Bedrooms Above Ground: 4
Bedrooms Below Ground: 0
Dimensions: —
Floor Type: Carpet
Dimensions: —
Floor Type: Carpet
Dimensions: —
Floor Type: Carpet
Full Bathrooms: 4
Bathroom Amenities: Whirlpool,Separate Shower,Double Sink
Bathroom in Basement: 1
Rooms: Eating Area,Office,Recreation Room
Basement Description: Finished
Other Specifics
| 4 | |
| Concrete Perimeter | |
| Asphalt | |
| Deck, Storms/Screens, Invisible Fence | |
| Wooded,Mature Trees | |
| 122X353 | |
| Unfinished | |
| Full | |
| Vaulted/Cathedral Ceilings, Hardwood Floors, First Floor Laundry, Built-in Features, Walk-In Closet(s) | |
| Range, Microwave, Dishwasher, Refrigerator, Washer, Dryer, Stainless Steel Appliance(s) | |
| Not in DB | |
| Street Paved | |
| — | |
| — | |
| Gas Log, Gas Starter |
Tax History
| Year | Property Taxes |
|---|---|
| 2016 | $6,785 |
Contact Agent
Nearby Similar Homes
Nearby Sold Comparables
Contact Agent
Listing Provided By
RE/MAX Suburban








