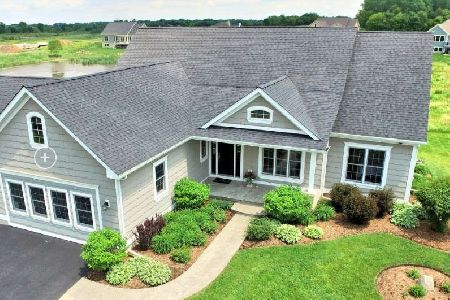15814 Lerita Drive, Huntley, Illinois 60142
$279,900
|
Sold
|
|
| Status: | Closed |
| Sqft: | 2,748 |
| Cost/Sqft: | $108 |
| Beds: | 4 |
| Baths: | 4 |
| Year Built: | 1995 |
| Property Taxes: | $6,785 |
| Days On Market: | 3827 |
| Lot Size: | 1,00 |
Description
TRANSFERRED SELLER ASKS FOR YOUR OFFER! Gorgeous acre in desired Parkside Crossings - well maintained 1 owner center entry floor plan offers flexible use spaces & great square footage value - no small rooms here! Bay Windows, Hardwood Floors. Pvt 1st Flr Den/Ofc. Living Room w/French Doors opens to FamRm w/full masonry fireplace, great flow for entertaining! FamRm open to Kitchen with garden door to party deck. 1st flr Ldy too! Huge finished English Bmt offers great space & full bath! Huge Master Retreat with sitting area, double walk-in closets & Ultra Bath with double vanity & separate double garden tub & King Size Stall Shower! 4 car garage 'cuz 3rd stall is double deep tandem storage area.
Property Specifics
| Single Family | |
| — | |
| Traditional | |
| 1995 | |
| Full,English | |
| CUSTOM | |
| No | |
| 1 |
| Mc Henry | |
| Parkside Crossing | |
| 175 / Annual | |
| Other | |
| Private Well | |
| Septic-Private | |
| 09001259 | |
| 1726152007 |
Nearby Schools
| NAME: | DISTRICT: | DISTANCE: | |
|---|---|---|---|
|
Grade School
Leggee Elementary School |
158 | — | |
|
Middle School
Heineman Middle School |
158 | Not in DB | |
|
High School
Huntley High School |
158 | Not in DB | |
Property History
| DATE: | EVENT: | PRICE: | SOURCE: |
|---|---|---|---|
| 18 Mar, 2016 | Sold | $279,900 | MRED MLS |
| 26 Jan, 2016 | Under contract | $298,000 | MRED MLS |
| — | Last price change | $300,000 | MRED MLS |
| 3 Aug, 2015 | Listed for sale | $300,000 | MRED MLS |
| 25 Mar, 2020 | Sold | $331,000 | MRED MLS |
| 3 Feb, 2020 | Under contract | $339,000 | MRED MLS |
| 13 Nov, 2019 | Listed for sale | $339,000 | MRED MLS |
Room Specifics
Total Bedrooms: 4
Bedrooms Above Ground: 4
Bedrooms Below Ground: 0
Dimensions: —
Floor Type: Carpet
Dimensions: —
Floor Type: Carpet
Dimensions: —
Floor Type: Carpet
Full Bathrooms: 4
Bathroom Amenities: Separate Shower,Double Sink
Bathroom in Basement: 1
Rooms: Den,Eating Area,Recreation Room
Basement Description: Partially Finished
Other Specifics
| 4 | |
| Concrete Perimeter | |
| Asphalt | |
| Deck, Porch, Storms/Screens | |
| Wooded | |
| 122X353 | |
| Unfinished | |
| Full | |
| Vaulted/Cathedral Ceilings, Hardwood Floors, First Floor Laundry | |
| Range, Microwave, Dishwasher, Refrigerator, Washer, Dryer | |
| Not in DB | |
| Street Paved | |
| — | |
| — | |
| Wood Burning, Gas Log, Gas Starter |
Tax History
| Year | Property Taxes |
|---|---|
| 2016 | $6,785 |
Contact Agent
Nearby Similar Homes
Nearby Sold Comparables
Contact Agent
Listing Provided By
Berkshire Hathaway HomeServices Starck Real Estate








