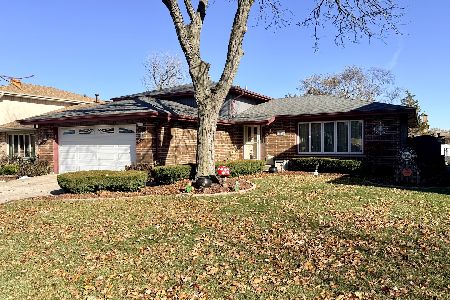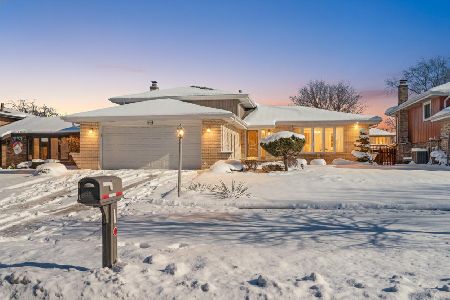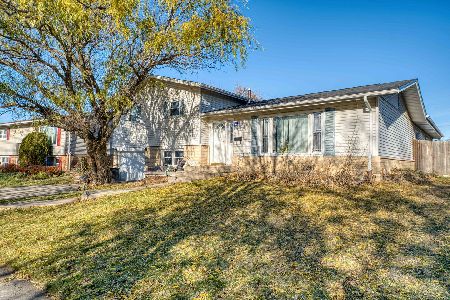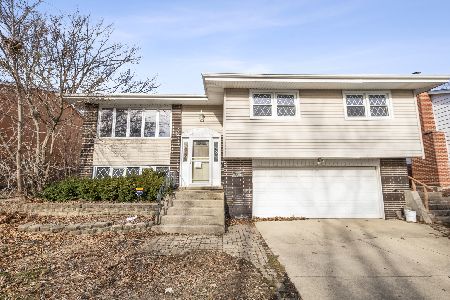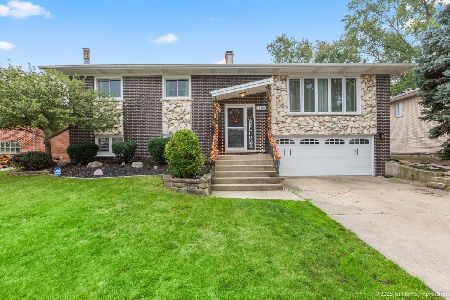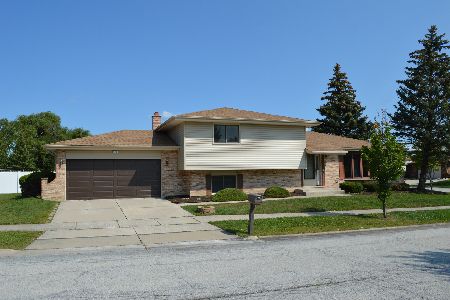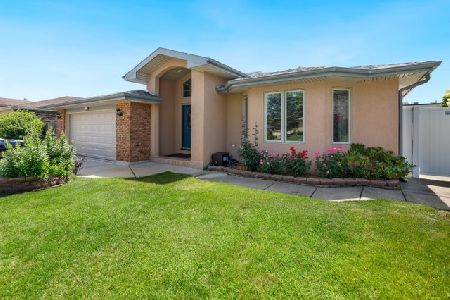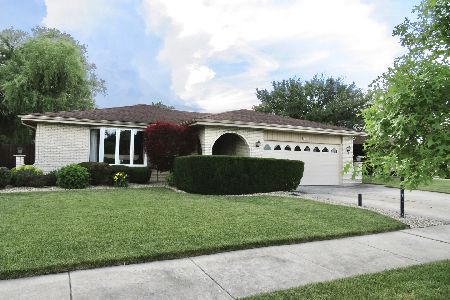15817 Joann Lane, Oak Forest, Illinois 60452
$274,900
|
Sold
|
|
| Status: | Closed |
| Sqft: | 2,044 |
| Cost/Sqft: | $134 |
| Beds: | 3 |
| Baths: | 3 |
| Year Built: | 1987 |
| Property Taxes: | $9,152 |
| Days On Market: | 2001 |
| Lot Size: | 0,22 |
Description
Extraordinary solid brick ranch with very spacious room sizes throughout. This lovely home features formal living and dining rooms, an eat-in kitchen open to the family room, 3 large bedrooms and 2.5 baths. The family room with center brick fireplace and vaulted ceiling is simply remarkable and has sliding glass doors to a large patio and yard. The master bedroom is en-suite with two closets and a private bathroom. Oak cabinetry, woodwork, cove molding and wainscoting are upgraded finishes throughout. The basement is finished and provides great space for recreation, and boasts a separate laundry/utility room, storage room with easy access to additional crawlspace storage, as well as a cedar closet. This original owner has taken impeccable care of the home inside and out, and has made valuable improvements with newer Trane furnace and A/C, hot water heater, roof, soffits, fascia, gutters, storm doors, and more. Home may need cosmetic updating, but the structure is solid, and the character and charm in a ranch like this is a rare find. Other bonus features include central vacuum system, hard-wired speaker system throughout, and an underground sprinkler system. Note: Seller to be working with attorney to appeal taxes, August/September.
Property Specifics
| Single Family | |
| — | |
| Ranch | |
| 1987 | |
| Full | |
| RANCH | |
| No | |
| 0.22 |
| Cook | |
| — | |
| — / Not Applicable | |
| None | |
| Lake Michigan | |
| Public Sewer | |
| 10799795 | |
| 28173020210000 |
Nearby Schools
| NAME: | DISTRICT: | DISTANCE: | |
|---|---|---|---|
|
High School
Oak Forest High School |
228 | Not in DB | |
Property History
| DATE: | EVENT: | PRICE: | SOURCE: |
|---|---|---|---|
| 9 Oct, 2020 | Sold | $274,900 | MRED MLS |
| 12 Aug, 2020 | Under contract | $274,900 | MRED MLS |
| 29 Jul, 2020 | Listed for sale | $274,900 | MRED MLS |
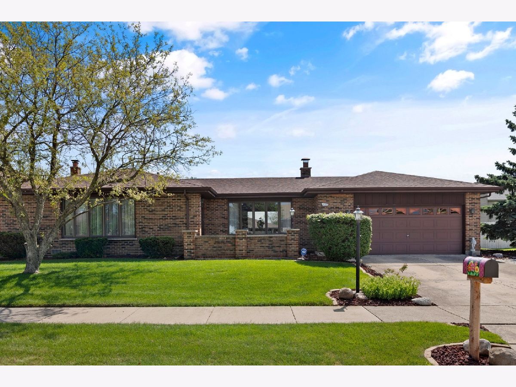
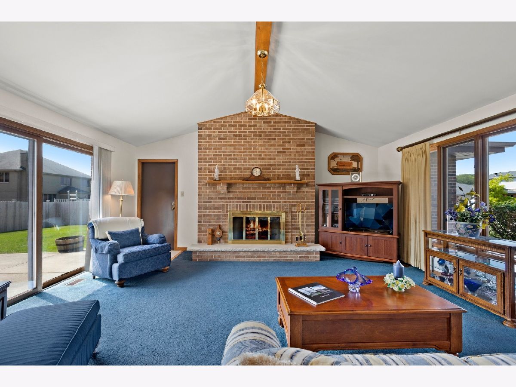
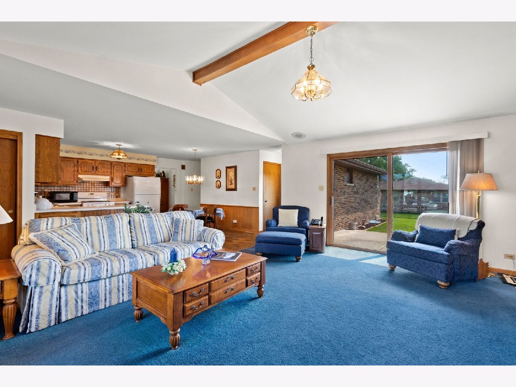
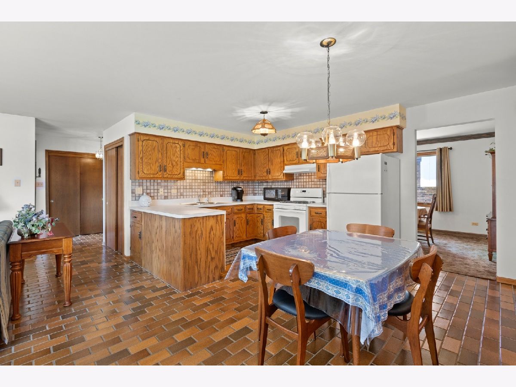
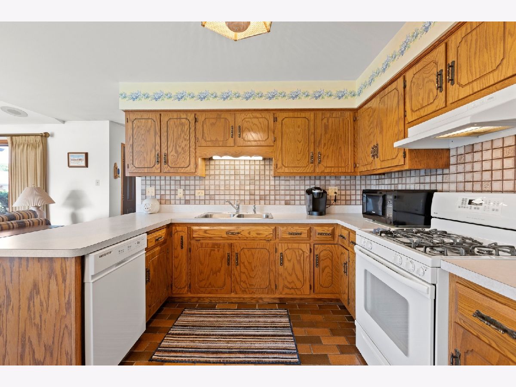
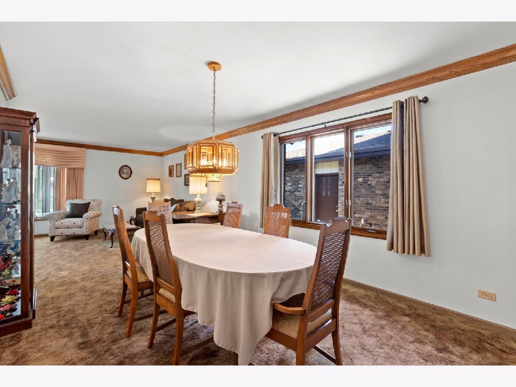
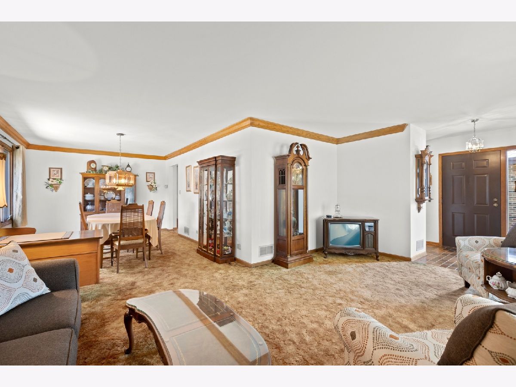
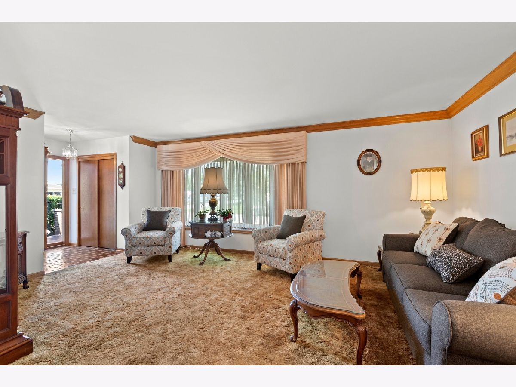
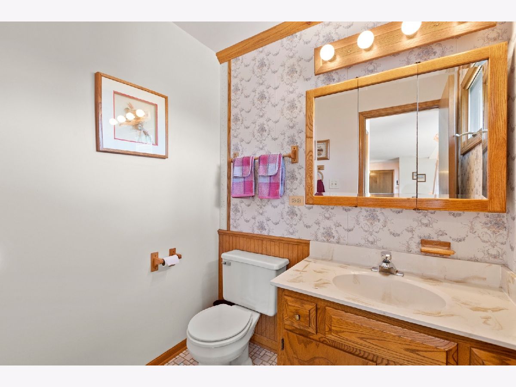
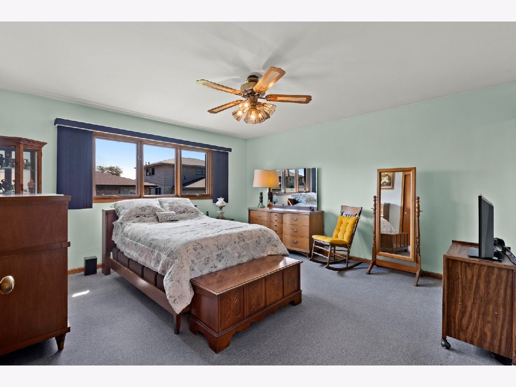
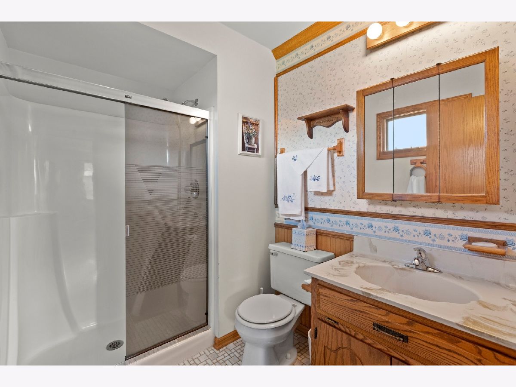
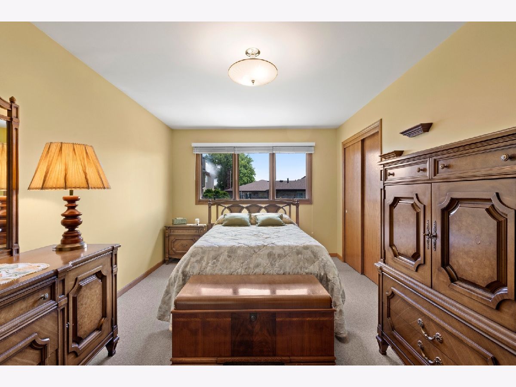
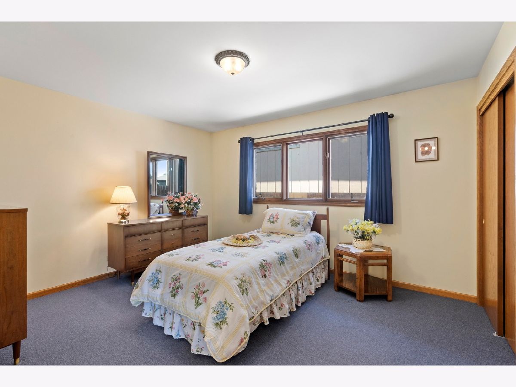
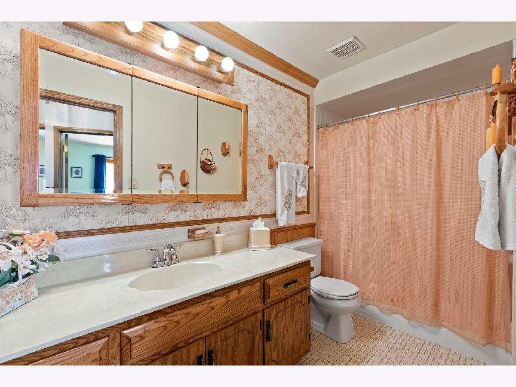
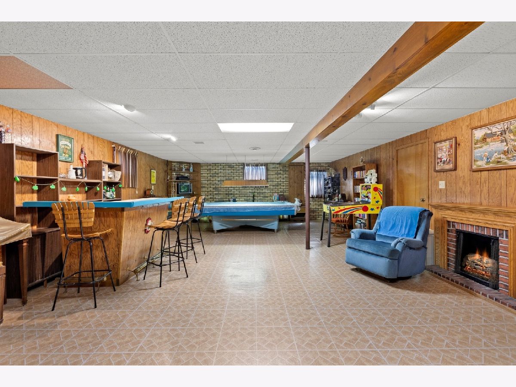
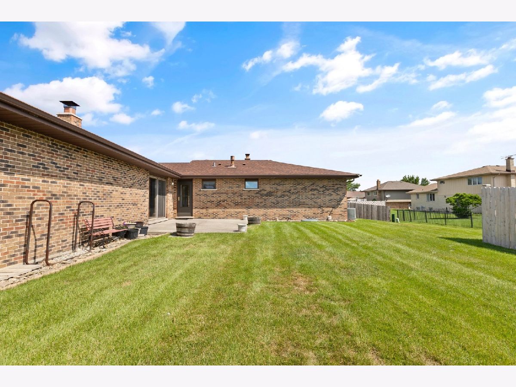
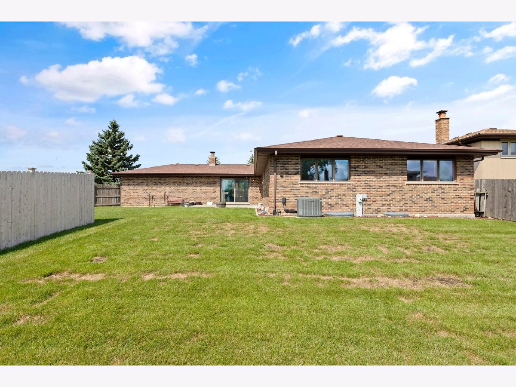
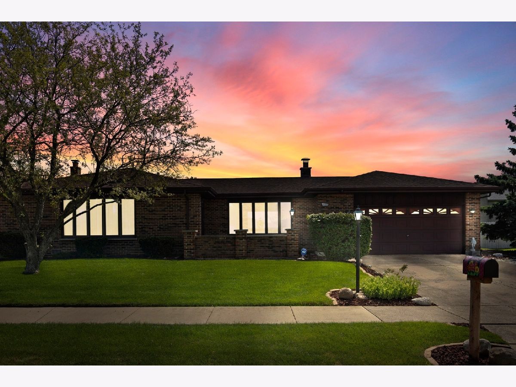
Room Specifics
Total Bedrooms: 3
Bedrooms Above Ground: 3
Bedrooms Below Ground: 0
Dimensions: —
Floor Type: Carpet
Dimensions: —
Floor Type: Carpet
Full Bathrooms: 3
Bathroom Amenities: —
Bathroom in Basement: 0
Rooms: Recreation Room,Storage
Basement Description: Finished
Other Specifics
| 2.5 | |
| Concrete Perimeter | |
| Concrete | |
| Patio, Storms/Screens | |
| Irregular Lot,Landscaped | |
| 85X97X87X122 | |
| — | |
| Full | |
| Vaulted/Cathedral Ceilings, Bar-Dry, First Floor Bedroom, First Floor Full Bath | |
| Range, Microwave, Dishwasher, Refrigerator, Washer, Dryer | |
| Not in DB | |
| Park, Curbs, Sidewalks, Street Lights, Street Paved | |
| — | |
| — | |
| Wood Burning, Heatilator |
Tax History
| Year | Property Taxes |
|---|---|
| 2020 | $9,152 |
Contact Agent
Nearby Similar Homes
Nearby Sold Comparables
Contact Agent
Listing Provided By
Coldwell Banker Realty

