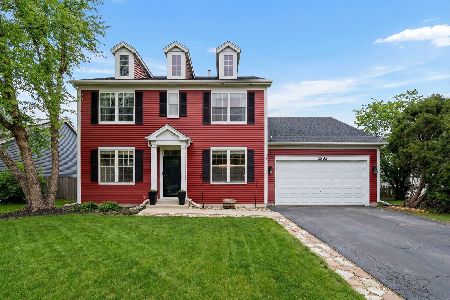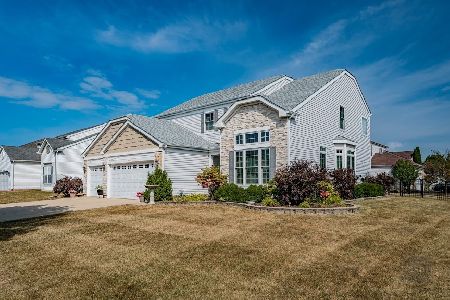1582 Parkside Drive, Bolingbrook, Illinois 60490
$315,000
|
Sold
|
|
| Status: | Closed |
| Sqft: | 2,650 |
| Cost/Sqft: | $123 |
| Beds: | 5 |
| Baths: | 3 |
| Year Built: | 2001 |
| Property Taxes: | $9,335 |
| Days On Market: | 3140 |
| Lot Size: | 0,20 |
Description
Brand NEW EVERYTHING! Completely remodeled Main Floor and Basement with all new dry wall, fresh coat of paint, new plumbing and electricity be the first to use it all! Walk into a fresh new home in the Plainfield School District! 1st Floor and Basement:New Furnace,New Air Conditioner,New Bathroom Vanities,Lighting,toilets, and shower. New Interior Doors throughout with new trim, New faucets/plumbing,New Electrical fittings with increased recessed lighting and fans than before! Kitchen:New Ivory wood Cabinets with Crown Molding, Brand new Moon White Quartz counter tops to be installed by 7/31 included at no additional cost! All Brand New with warranty Stainless Steel appliances(refrigerator, gas stove, oven, exhaust hood, dishwasher). New attached breakfast counter can easily seat 4, New Walnut hard wood floors throughout the first floor have never been lived on! 2nd floor:New carpet throughout New toilets new faucets and bathroom fixtures and Fresh Paint!
Property Specifics
| Single Family | |
| — | |
| — | |
| 2001 | |
| Full | |
| — | |
| No | |
| 0.2 |
| Will | |
| — | |
| 155 / Annual | |
| None | |
| Public | |
| Public Sewer | |
| 09702131 | |
| 1202191060130000 |
Property History
| DATE: | EVENT: | PRICE: | SOURCE: |
|---|---|---|---|
| 22 Jan, 2018 | Sold | $315,000 | MRED MLS |
| 12 Dec, 2017 | Under contract | $324,999 | MRED MLS |
| — | Last price change | $334,999 | MRED MLS |
| 25 Jul, 2017 | Listed for sale | $364,500 | MRED MLS |
Room Specifics
Total Bedrooms: 5
Bedrooms Above Ground: 5
Bedrooms Below Ground: 0
Dimensions: —
Floor Type: Carpet
Dimensions: —
Floor Type: Carpet
Dimensions: —
Floor Type: Carpet
Dimensions: —
Floor Type: —
Full Bathrooms: 3
Bathroom Amenities: Whirlpool,Separate Shower,Double Sink
Bathroom in Basement: 1
Rooms: Bedroom 5
Basement Description: Finished
Other Specifics
| 2 | |
| — | |
| — | |
| — | |
| — | |
| 117FT X 74FT | |
| Unfinished | |
| Full | |
| Vaulted/Cathedral Ceilings, Bar-Dry, Hardwood Floors, First Floor Laundry | |
| Range, Dishwasher, Refrigerator, Freezer, Disposal, Stainless Steel Appliance(s), Range Hood | |
| Not in DB | |
| — | |
| — | |
| — | |
| — |
Tax History
| Year | Property Taxes |
|---|---|
| 2018 | $9,335 |
Contact Agent
Nearby Similar Homes
Nearby Sold Comparables
Contact Agent
Listing Provided By
Fulton Grace Realty












