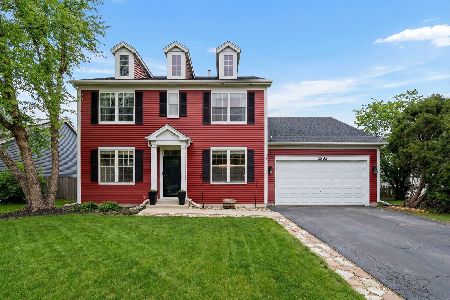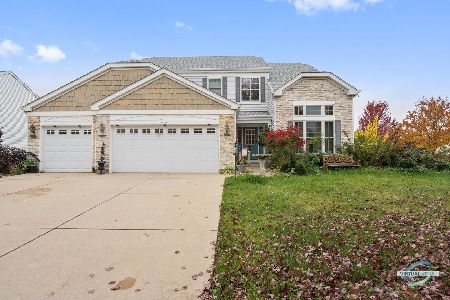1616 Farmside Lane, Bolingbrook, Illinois 60490
$324,000
|
Sold
|
|
| Status: | Closed |
| Sqft: | 2,688 |
| Cost/Sqft: | $123 |
| Beds: | 4 |
| Baths: | 3 |
| Year Built: | 2001 |
| Property Taxes: | $8,067 |
| Days On Market: | 2007 |
| Lot Size: | 0,00 |
Description
HAVE IT ALL with PEACE of MIND!!! 2 story foyer, 1st-floor den, 2nd-floor laundry, 9ft ceilings, hardwood floors, large kitchen with 42in. cabinets, island, SS appliances, 6-panel doors, master suite with walk-in closet, luxury bath with raised dual vanity, whirlpool tub, and separate shower. The full unfinished basement is a perfect "blank canvas" for your finishing ideas. There is a fully fenced yard with a sprinkler system and LARGE shed. Mechanicals addressed in the last 10 years: Roof 2018/RENEWAL BY ANDERSON Windows 2016/Water Heater 2013/ZONED Heating and Cooling Furnace and Air Conditioning 2011. FULL LIST available within the home. Put your personal touch on this beautiful WELL MAINTAINED home!! Easy access to I55, close to shopping, restaurants, and schools! DO NOT MISS!!!
Property Specifics
| Single Family | |
| — | |
| — | |
| 2001 | |
| Full | |
| — | |
| No | |
| — |
| Will | |
| — | |
| 155 / Annual | |
| None | |
| Public | |
| Public Sewer | |
| 10829033 | |
| 2021910602100000 |
Nearby Schools
| NAME: | DISTRICT: | DISTANCE: | |
|---|---|---|---|
|
Grade School
Bess Eichelberger Elementary Sch |
202 | — | |
|
Middle School
John F Kennedy Middle School |
202 | Not in DB | |
|
High School
Plainfield East High School |
202 | Not in DB | |
Property History
| DATE: | EVENT: | PRICE: | SOURCE: |
|---|---|---|---|
| 30 Oct, 2020 | Sold | $324,000 | MRED MLS |
| 2 Sep, 2020 | Under contract | $329,500 | MRED MLS |
| 31 Aug, 2020 | Listed for sale | $329,500 | MRED MLS |
| 9 Jul, 2024 | Sold | $486,000 | MRED MLS |
| 27 May, 2024 | Under contract | $509,000 | MRED MLS |
| — | Last price change | $519,000 | MRED MLS |
| 28 Oct, 2023 | Listed for sale | $559,000 | MRED MLS |
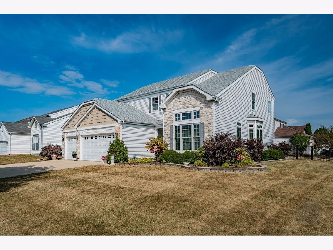
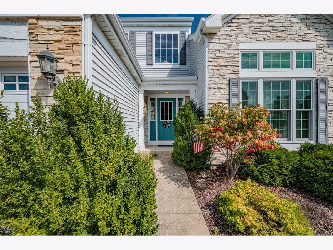
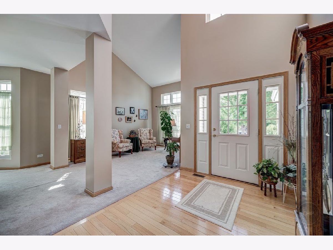
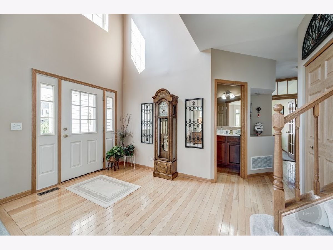
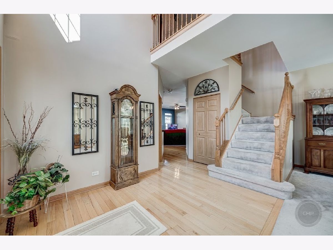
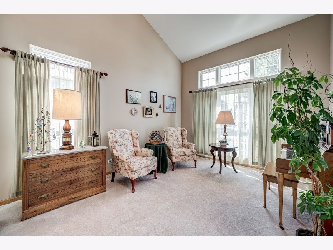
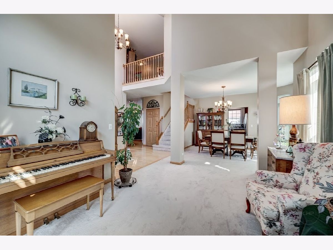
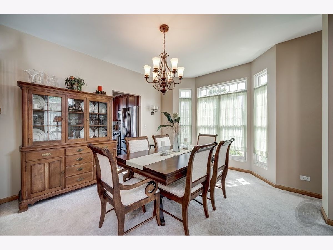
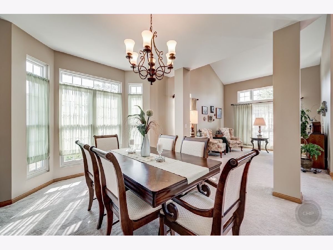
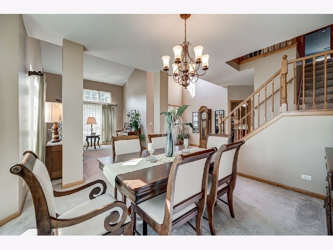
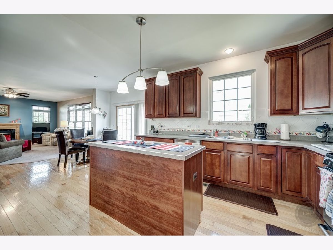
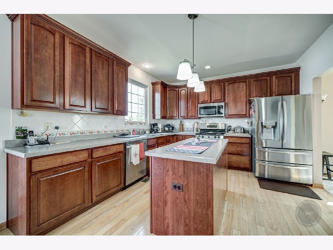
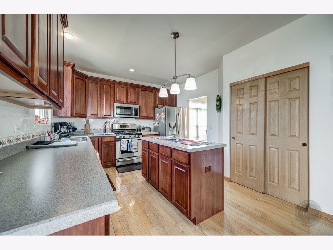
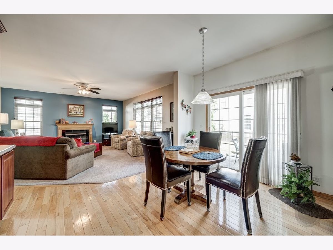
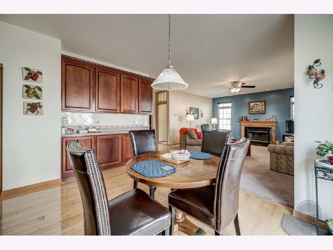
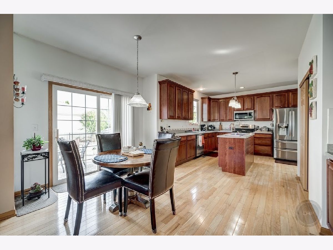
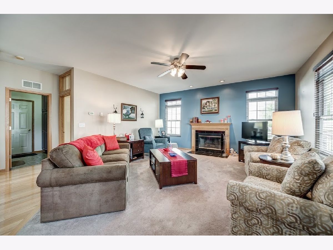
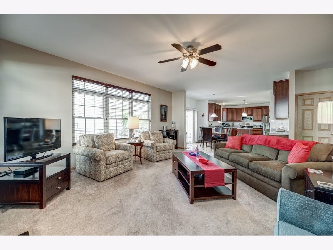
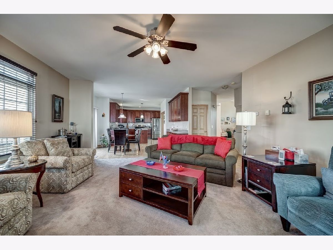
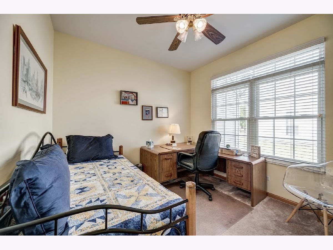
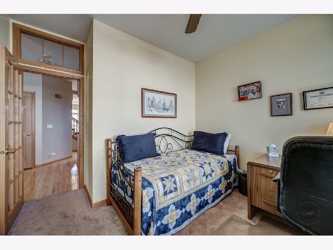
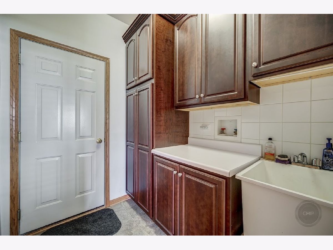
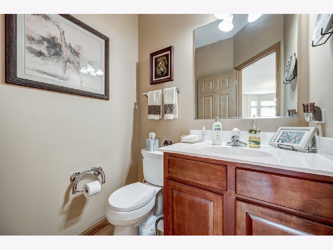
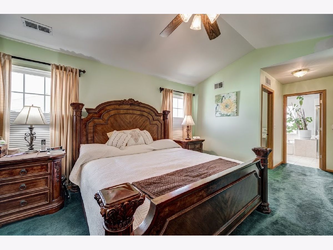
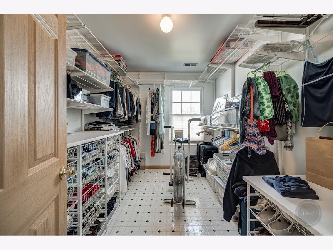
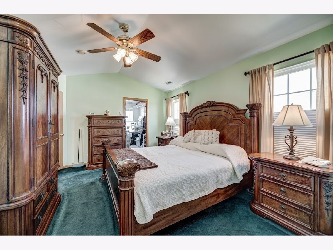
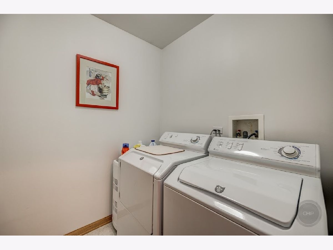
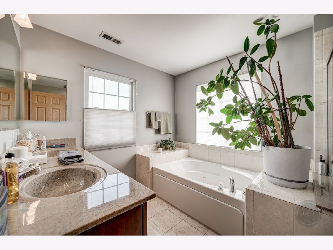
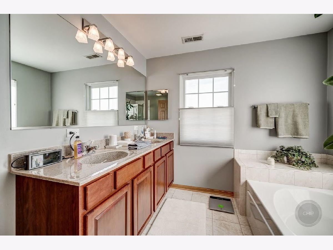
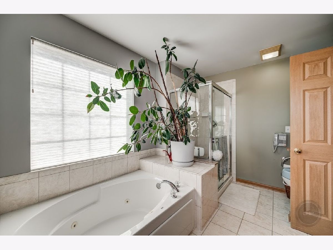
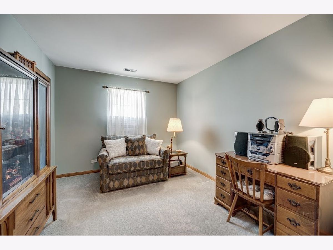
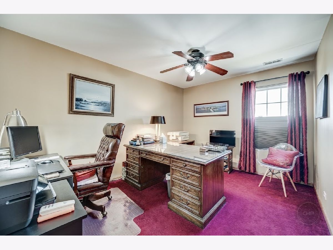
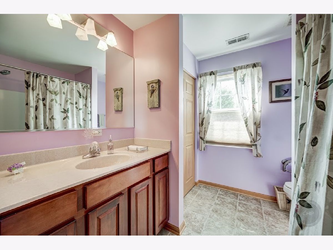
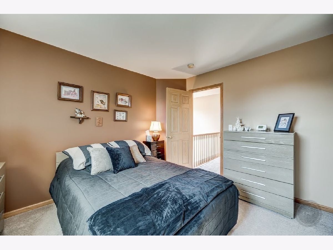
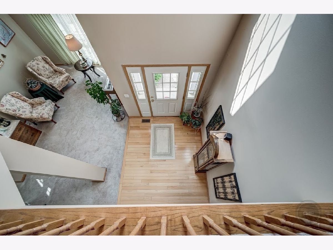
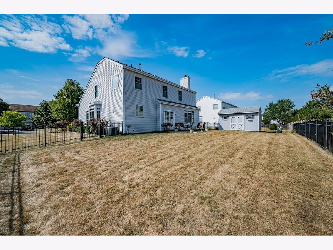
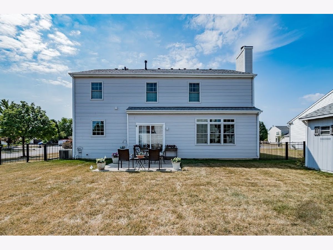
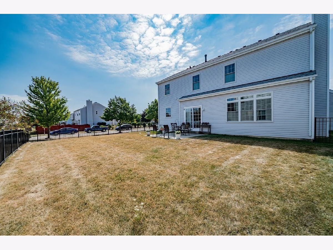
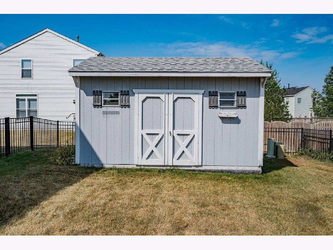
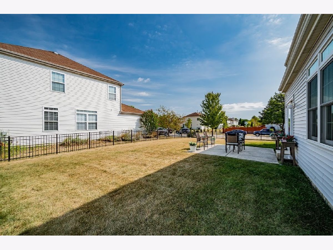
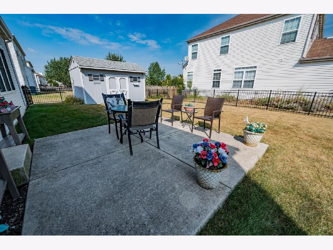
Room Specifics
Total Bedrooms: 4
Bedrooms Above Ground: 4
Bedrooms Below Ground: 0
Dimensions: —
Floor Type: Carpet
Dimensions: —
Floor Type: Carpet
Dimensions: —
Floor Type: Carpet
Full Bathrooms: 3
Bathroom Amenities: —
Bathroom in Basement: 0
Rooms: Eating Area,Den
Basement Description: Unfinished
Other Specifics
| 3 | |
| — | |
| Concrete | |
| — | |
| Corner Lot | |
| 119X101X119X100 | |
| — | |
| Full | |
| Hardwood Floors, Second Floor Laundry, Walk-In Closet(s) | |
| Range, Microwave, Dishwasher, Refrigerator, Washer, Dryer, Disposal, Stainless Steel Appliance(s) | |
| Not in DB | |
| — | |
| — | |
| — | |
| Wood Burning |
Tax History
| Year | Property Taxes |
|---|---|
| 2020 | $8,067 |
| 2024 | $8,975 |
Contact Agent
Nearby Similar Homes
Nearby Sold Comparables
Contact Agent
Listing Provided By
RE/MAX of Naperville






