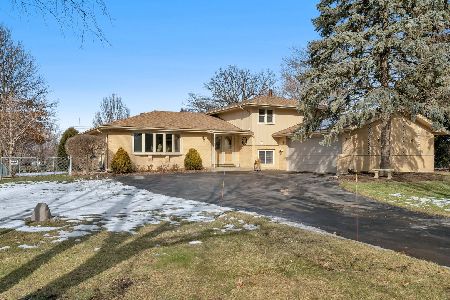15824 143rd Street, Homer Glen, Illinois 60491
$830,000
|
Sold
|
|
| Status: | Closed |
| Sqft: | 7,319 |
| Cost/Sqft: | $118 |
| Beds: | 6 |
| Baths: | 5 |
| Year Built: | 1987 |
| Property Taxes: | $19,118 |
| Days On Market: | 2394 |
| Lot Size: | 3,02 |
Description
EXQUISITE LUXURY RANCH ESTATE on 2.5 PEACEFUL AND PRIVATE/GATED ACRES! Complete with a formal fountain courtyard, soaring wood beamed ceilings, arched doorways and a lifetime clay tile roof this SPRAWLING Spanish style ranch home with a Mediterranean flair is unlike anything you have ever seen! There are 5 bedrooms and 3 full baths on the main level including a LUXURIOUSLY UPDATED MASTER BATH. The full finished walk out basement is a completely separate living area with 3 bedrooms, 2 full baths, full kitchen and dining room, living room and a large bar/recreation room. Step outside to enjoy your expansive concrete patio and take a dip in the OLYMPIC SIZED SWIMMING POOL or relax on the dock fishing in your STOCKED POND with STUNNING WATER FEATURE! Conveniently located with direct access to 355 yet situated in such a way that it feels completed removed from the outside world. This DREAM HOME is the PERFECT PROPERTY for entertaining and relaxing in your own PRIVATE PARADISE OASIS!
Property Specifics
| Single Family | |
| — | |
| Mediter./Spanish | |
| 1987 | |
| Full,Walkout | |
| — | |
| Yes | |
| 3.02 |
| Will | |
| — | |
| 0 / Not Applicable | |
| None | |
| Private Well | |
| Septic-Mechanical, Holding Tank | |
| 10437381 | |
| 1605053000670000 |
Property History
| DATE: | EVENT: | PRICE: | SOURCE: |
|---|---|---|---|
| 18 Sep, 2019 | Sold | $830,000 | MRED MLS |
| 9 Aug, 2019 | Under contract | $860,000 | MRED MLS |
| 2 Jul, 2019 | Listed for sale | $860,000 | MRED MLS |
Room Specifics
Total Bedrooms: 6
Bedrooms Above Ground: 6
Bedrooms Below Ground: 0
Dimensions: —
Floor Type: Carpet
Dimensions: —
Floor Type: Carpet
Dimensions: —
Floor Type: Carpet
Dimensions: —
Floor Type: —
Dimensions: —
Floor Type: —
Full Bathrooms: 5
Bathroom Amenities: Whirlpool,Separate Shower,Double Sink,Soaking Tub
Bathroom in Basement: 1
Rooms: Kitchen,Bedroom 5,Bedroom 6,Den,Exercise Room,Game Room,Office,Recreation Room,Other Room
Basement Description: Finished,Exterior Access
Other Specifics
| 4 | |
| Concrete Perimeter | |
| Asphalt,Concrete,Circular | |
| Deck, Patio, Porch, In Ground Pool, Breezeway | |
| Horses Allowed,Landscaped,Pond(s),Water View,Wooded,Mature Trees | |
| 244 X 449 | |
| — | |
| Full | |
| Vaulted/Cathedral Ceilings, Hardwood Floors, First Floor Bedroom, In-Law Arrangement, First Floor Laundry, First Floor Full Bath | |
| Range, Microwave, Dishwasher, Refrigerator, Washer, Dryer, Disposal, Trash Compactor | |
| Not in DB | |
| Pool, Horse-Riding Area, Horse-Riding Trails | |
| — | |
| — | |
| Attached Fireplace Doors/Screen, Gas Log |
Tax History
| Year | Property Taxes |
|---|---|
| 2019 | $19,118 |
Contact Agent
Nearby Similar Homes
Nearby Sold Comparables
Contact Agent
Listing Provided By
Keller Williams Preferred Rlty





