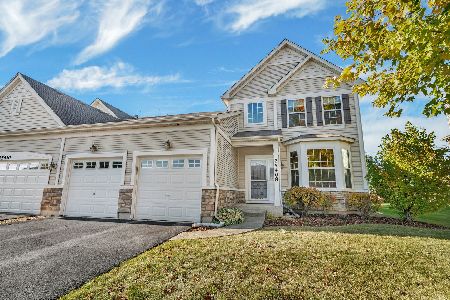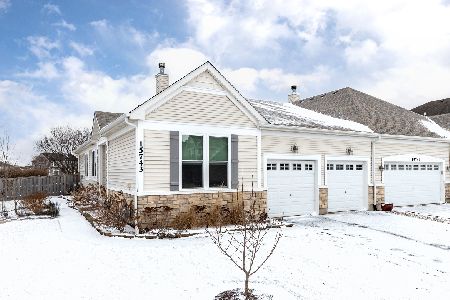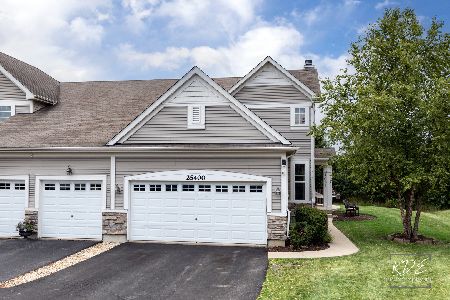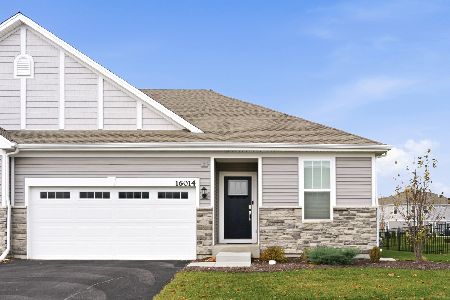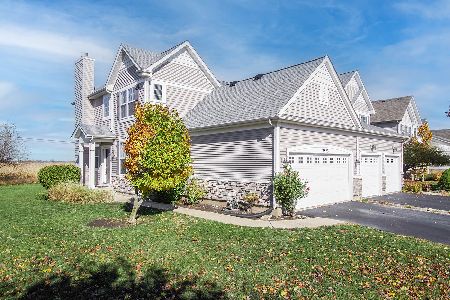15825 Cove Circle, Plainfield, Illinois 60544
$255,000
|
Sold
|
|
| Status: | Closed |
| Sqft: | 1,652 |
| Cost/Sqft: | $157 |
| Beds: | 2 |
| Baths: | 3 |
| Year Built: | 2006 |
| Property Taxes: | $4,550 |
| Days On Market: | 2500 |
| Lot Size: | 0,00 |
Description
IMMACULATE 2-3 BEDROOM RANCH backs to a FARM FIELD & beautiful sunsets ~ gorgeous. SMOKE FREE/ PET FREE, this one is decked out: 9 foot ceilings, GRANITE kitchen counter tops, STAINLESS kitchen appliances (NEW 2017 & 2018), reverse osmosis system (2016), MAPLE cabinetry, VAULTED master bedroom suite, DUAL VANITIES, upgraded flooring & 2 FIREPLACES. A THERAPEUTIC, WHEELCHAIR ACCESSIBLE step-in tub is included - perfect for SENIORS, ATHLETES & all who LOVE bubble baths. FINISHED BASEMENT has a non-conventional 3rd bedroom (or EXERCISE ROOM/OFFICE) & attached bathroom, is adorned with KNOTTY PINE SHIP-LAP accent walls & the FLAT SCREEN TV & FIREPLACE are included! Outside, you'll LOVE: MAINTENANCE FREE landscaping & snow removal, a gazebo with canopy, raised flower beds, FENCES ALLOWED & a CUSTOM patio with retaining walls ($15,000 new). Seller spared no expense maximizing & finishing off this CLASSY SPACE. No SSA, low HOA QUICK CLOSE & a FREE 14-month HOME WARRANTY welcome you home!
Property Specifics
| Condos/Townhomes | |
| 1 | |
| — | |
| 2006 | |
| Full | |
| RAPHAEL II | |
| No | |
| — |
| Will | |
| Creekside Crossing | |
| 87 / Monthly | |
| Lawn Care,Snow Removal,Other | |
| Public | |
| Public Sewer | |
| 10316683 | |
| 0603173080140000 |
Nearby Schools
| NAME: | DISTRICT: | DISTANCE: | |
|---|---|---|---|
|
Grade School
Lincoln Elementary School |
202 | — | |
|
Middle School
Ira Jones Middle School |
202 | Not in DB | |
|
High School
Plainfield North High School |
202 | Not in DB | |
Property History
| DATE: | EVENT: | PRICE: | SOURCE: |
|---|---|---|---|
| 1 May, 2019 | Sold | $255,000 | MRED MLS |
| 27 Mar, 2019 | Under contract | $259,900 | MRED MLS |
| 22 Mar, 2019 | Listed for sale | $259,900 | MRED MLS |
Room Specifics
Total Bedrooms: 2
Bedrooms Above Ground: 2
Bedrooms Below Ground: 0
Dimensions: —
Floor Type: Carpet
Full Bathrooms: 3
Bathroom Amenities: Separate Shower,Handicap Shower,Double Sink,Soaking Tub
Bathroom in Basement: 1
Rooms: Eating Area,Exercise Room,Foyer,Great Room,Recreation Room,Storage
Basement Description: Finished
Other Specifics
| 2 | |
| Concrete Perimeter | |
| Asphalt | |
| Patio, End Unit | |
| — | |
| 58 X 120 X 57 X 120 | |
| — | |
| Full | |
| Vaulted/Cathedral Ceilings, First Floor Bedroom, In-Law Arrangement, First Floor Laundry, First Floor Full Bath, Laundry Hook-Up in Unit | |
| Range, Microwave, Dishwasher, Refrigerator, Washer, Dryer, Disposal, Water Purifier Owned | |
| Not in DB | |
| — | |
| — | |
| — | |
| Gas Starter, Heatilator, Ventless |
Tax History
| Year | Property Taxes |
|---|---|
| 2019 | $4,550 |
Contact Agent
Nearby Similar Homes
Nearby Sold Comparables
Contact Agent
Listing Provided By
Kettley & Co. Inc.

